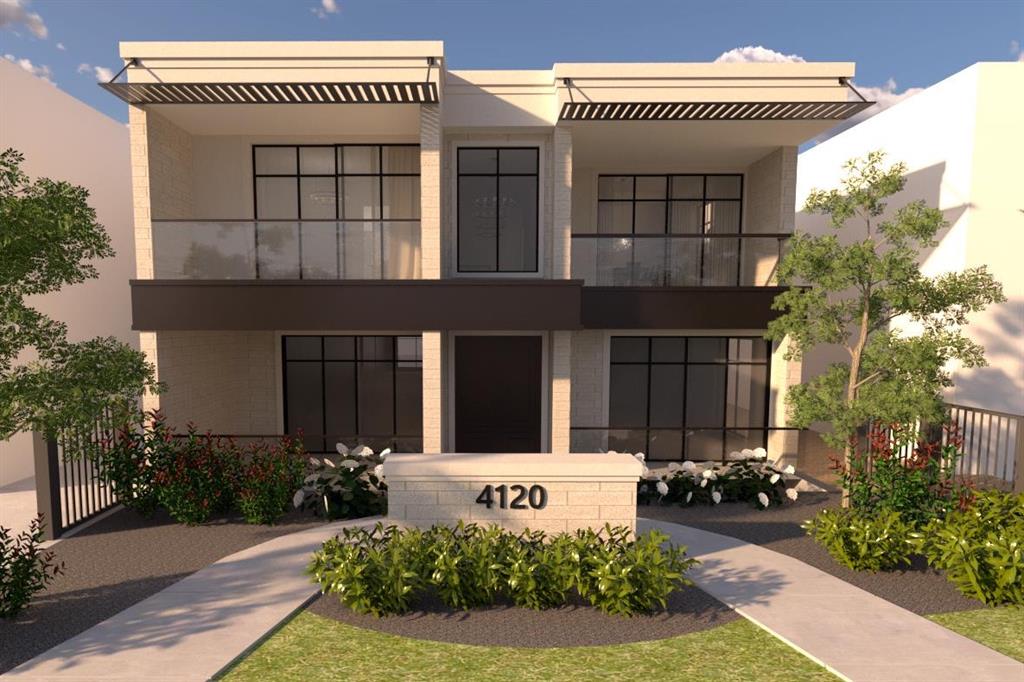- Home
- Residential
- Apartment
- #A 4120 1A Street SW, Calgary, Alberta, T2S 1R8
#A 4120 1A Street SW, Calgary, Alberta, T2S 1R8
Parkhill, Calgary
- A2196483
- MLS Number
- 2
- Bedrooms
- 3
- Bathrooms
- 3006.00
- sqft
- 0.18
- Lot sqft
- 2025
- Year Built
Property Description
The Penthouse at Parkhill Flats. Step into the pinnacle of modern grandeur, where thoughtful details, premium construction, and cutting-edge design in the form of ‘Stacked Bungalows’ await. This single-level penthouse spans over 3,000 sq. ft., offering an expansive open-concept design that blends grand proportions with a warm, intimate ambiance. Designer millwork, natural stone, and wide-plank white oak hardwood floors exude timeless appeal and refined elegance.
Drive through secure gated access to your private, heated 4-car garage, with ceiling heights that will accommodate a lift. Your private elevator takes you directly to the penthouse, opening into a spacious, welcoming foyer. Soaring 16 foot ceilings and transom windows flood the great room with natural light. Beyond, a 30 x 16 foot, partially covered patio offers alfresco dining, perfect for hosting summer gatherings.
The high-performance Wolf & Sub-Zero kitchen, paired with bespoke hand-crafted cabinetry, will inspire any culinary enthusiast. Whether entertaining in the formal dining room bathed in soft evening light with views of Stanley Park or enjoying a cozy evening by the fire, this residence is designed for effortless luxury living.
The primary retreat offers an indoor-outdoor connection to the patio, ideal for morning coffee with panoramic park views. A spa-inspired ensuite, wrapped in glossy porcelain tiles, features an extensive vanity and an impressively sized walk-in closet. A second bedroom with ensuite and walk-in closet, along with a den and laundry room, complete the single-level layout.
This home boasts unparalleled ‘lock-and-leave’ convenience with abundant in-unit storage and an additional private storage room on the garage level, perfect for a home gym, golf simulator, or theatre, catering to every facet of privacy and convenience. ICF full-height exterior walls, triple-pane windows, a sprinkler system, and carefully engineered floor between the units to eliminate noise transfer, and many more exemplary commercial construction details are embodied in this build. The Glencoe Club, Calgary Golf & Country Club, Britannia Shopping Plaza, all the amenities of Mission and access to downtown are all a short 10 minute drive.
An architectural triumph, this top-level suite redefines luxury living, offering a rare blend of lock and leave convenience paired with privacy, sophistication, and modern innovation that truly needs to be experienced to be fully appreciated.
Property Details
-
Property Type Apartment, Residential
-
MLS Number A2196483
-
Property Size 3006.00 sqft
-
Bedrooms 2
-
Bathrooms 3
-
Garage 1
-
Year Built 2025
-
Property Status Active
-
Parking 6
-
Brokerage name Sotheby's International Realty Canada
Features & Amenities
- Alley Access
- Apartment-Penthouse
- Attached-Up Down
- Balcony
- Balcony s
- BBQ gas line
- Built-in Features
- Built-In Freezer
- Built-In Refrigerator
- Central Air
- Chandelier
- Closet Organizers
- Concrete Driveway
- Dishwasher
- Double Oven
- Double Vanity
- Dryer
- Electric Gate
- Elevator
- Fan Coil
- Fireplace s
- Flat Torch Membrane
- Forced Air
- Garage Door Opener
- Garage Faces Rear
- Garburator
- Gas
- Gas Cooktop
- Great Room
- Heated Garage
- High Ceilings
- In Floor
- Kitchen Island
- Lighting
- Open Floorplan
- Outdoor Kitchen
- Park
- Playground
- Pool
- Quad or More Attached
- Range Hood
- Schools Nearby
- Secured
- See Remarks
- Separate Entrance
- Shopping Nearby
- Sidewalks
- Soaking Tub
- Stone Counters
- Storage
- Street Lights
- Tandem
- Tennis Court s
- Walk-In Closet s
- Walk-Out To Grade
- Walking Bike Paths
- Washer
- Wine Refrigerator
- Wired for Data
- Wired for Sound
Similar Listings
Similar Listings
#312 1717 60 Street SE, Calgary, Alberta, T2A 7Y7
- $199,000
- $199,000
- Bed: 1
- Bath: 1
- 535.00 sqft
- Apartment, Residential
58 minutes ago
58 minutes ago
#34 10 Point Drive NW, Calgary, Alberta, T3B 4W2
- $550,000
- $550,000
- Beds: 2
- Baths: 2
- 1388.00 sqft
- Row/Townhouse, Residential
58 minutes ago
58 minutes ago
10 Radcliffe Crescent SE, Calgary, Alberta, T2Z 5X2
- $589,900
- $589,900
- Beds: 5
- Baths: 3
- 1173.86 sqft
- Detached, Residential
58 minutes ago
58 minutes ago
#1605 318 26 Avenue SW, Calgary, Alberta, T2S 2T9
- $1,100,000
- $1,100,000
- Beds: 2
- Baths: 2
- 1640.00 sqft
- Apartment, Residential
58 minutes ago
58 minutes ago
Are you interested in #A 4120 1A Street SW, Calgary, Alberta, T2S 1R8?
For over two decades, home buyers and sellers have come to depend on us for our expertise in buying and selling their properties.
LEt's Get Started
Work With Us
With years of experience helping local home Buyers and Sellers just like yourself in Cochrane and Calgary, Alberta, we know how to find the finest real estate properties and help you negotiate the best rates.
This site is protected by reCAPTCHA and the Google Privacy Policy and Terms of Service apply.




















































