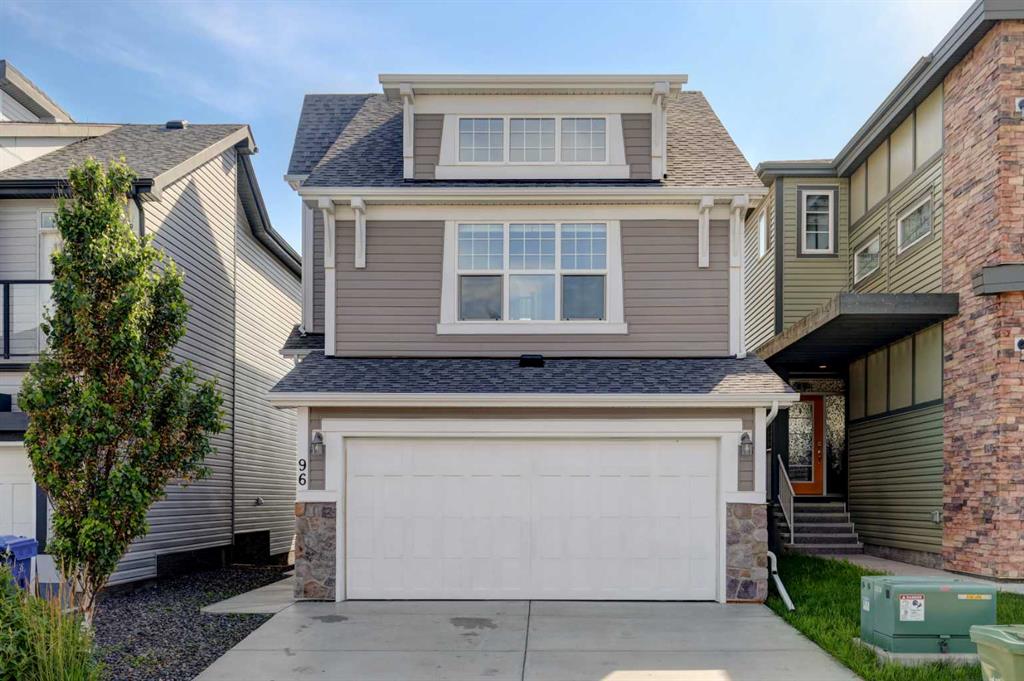- Home
- Residential
- Detached
- 96 Sage Bluff Heights, Calgary, Alberta, T3R 1T3
96 Sage Bluff Heights, Calgary, Alberta, T3R 1T3
Sage Hill, Calgary
- A2245832
- MLS Number
- 4
- Bedrooms
- 3
- Bathrooms
- 2153.00
- sqft
- 0.07
- Lot sqft
- 2017
- Year Built
Property Description
Welcome to this beautifully maintained 3-level split home built in 2017, located in the highly sought-after community of Sage Hill, Calgary. Offering the perfect blend of function and style, this home is situated close to schools, parks, shopping, and all amenities – ideal for families and professionals alike.
Step inside the open-concept main floor, featuring a spacious living and dining area anchored by a cozy gas fireplace. The chef-inspired kitchen is equipped with quartz countertops, upgraded stainless steel appliances, a gas stove, and a large island perfect for entertaining. A patio door off the kitchen leads to a private deck, great for summer BBQs and outdoor dining.
On the second level, you’ll find a generously sized family room, perfect for movie nights or relaxing with guests. The upper floor features three bedrooms, including a primary suite with a walk-in closet and a private 5-piece ensuite. A full bathroom and convenient upstairs laundry room complete the upper level.
The lower level includes a mudroom with built-in storage, a half bath, and direct access to the double attached garage. The partially finished basement adds incredible value with a recreation room, additional bedroom, ample storage, and a flex space with sliding doors leading to a walk-out backyard. It’s also plumbed for a future bathroom, offering great potential for customization.
Enjoy a landscaped yard and thoughtful details throughout this family-friendly home. Whether you’re upsizing or settling into your first family home, this property offers the space, comfort, and upgrades you’ve been searching for.
Don’t miss your chance to own a stunning home in Sage Hill – book your showing today!
Property Details
-
Property Type Detached, Residential
-
MLS Number A2245832
-
Property Size 2153.00 sqft
-
Bedrooms 4
-
Bathrooms 3
-
Garage 1
-
Year Built 2017
-
Property Status Active
-
Parking 4
-
Brokerage name eXp Realty
Features & Amenities
- 3 Level Split
- Asphalt Shingle
- Breakfast Bar
- Built-In Oven
- Deck
- Dishwasher
- Double Garage Attached
- Dryer
- Forced Air
- Full
- Gas
- Gas Cooktop
- High Ceilings
- Kitchen Island
- Microwave
- Natural Gas
- Partially Finished
- Private Yard
- Quartz Counters
- Range Hood
- Refrigerator
- Schools Nearby
- Shopping Nearby
- Sidewalks
- Soaking Tub
- Washer
- Window Coverings
Similar Listings
Similar Listings
2006 41 Avenue SW, Calgary, Alberta, T2T 2M1
- $1,530,000
- $1,530,000
- Beds: 4
- Baths: 5
- 2607.64 sqft
- Semi Detached (Half Duplex), Residential
5 hours ago
5 hours ago
12900 Canso Place SW, Calgary, Alberta, T2W 3A8
- $2,290,000
- $2,290,000
- Beds: 5
- Baths: 5
- 3003.79 sqft
- Detached, Residential
6 hours ago
6 hours ago
#4416 5605 Henwood Street SW, Calgary, Alberta, T3E 7R2
- $388,500
- $388,500
- Beds: 2
- Baths: 2
- 874.00 sqft
- Apartment, Residential
6 hours ago
6 hours ago
48 West Coach Court SW, Calgary, Alberta, T3H 0N1
- $949,900
- $949,900
- Beds: 4
- Baths: 4
- 2105.00 sqft
- Detached, Residential
6 hours ago
6 hours ago
Are you interested in 96 Sage Bluff Heights, Calgary, Alberta, T3R 1T3?
For over two decades, home buyers and sellers have come to depend on us for our expertise in buying and selling their properties.
LEt's Get Started
Work With Us
With years of experience helping local home Buyers and Sellers just like yourself in Cochrane and Calgary, Alberta, we know how to find the finest real estate properties and help you negotiate the best rates.
This site is protected by reCAPTCHA and the Google Privacy Policy and Terms of Service apply.





































