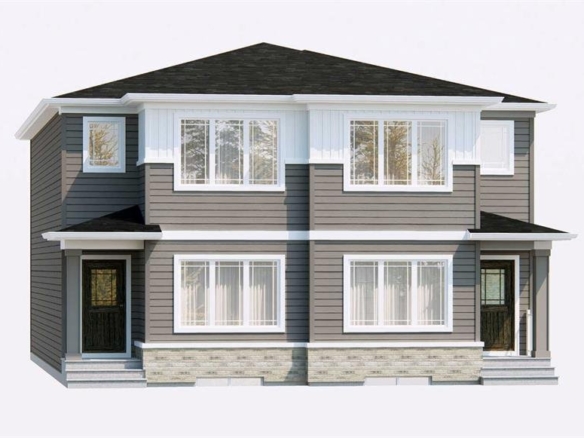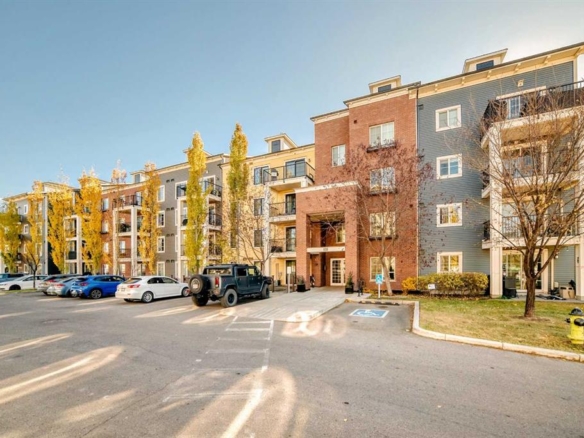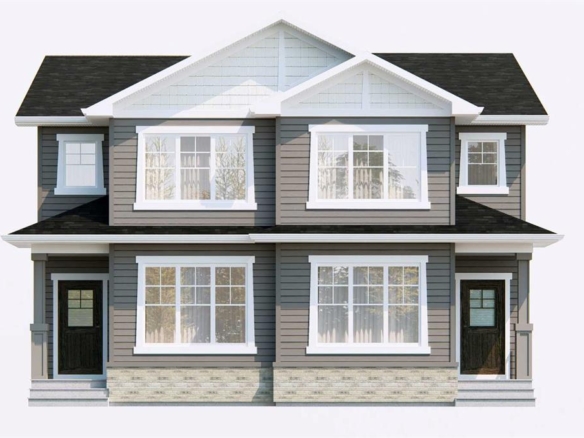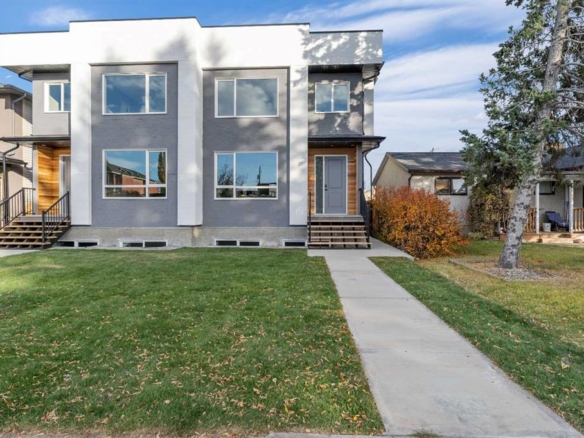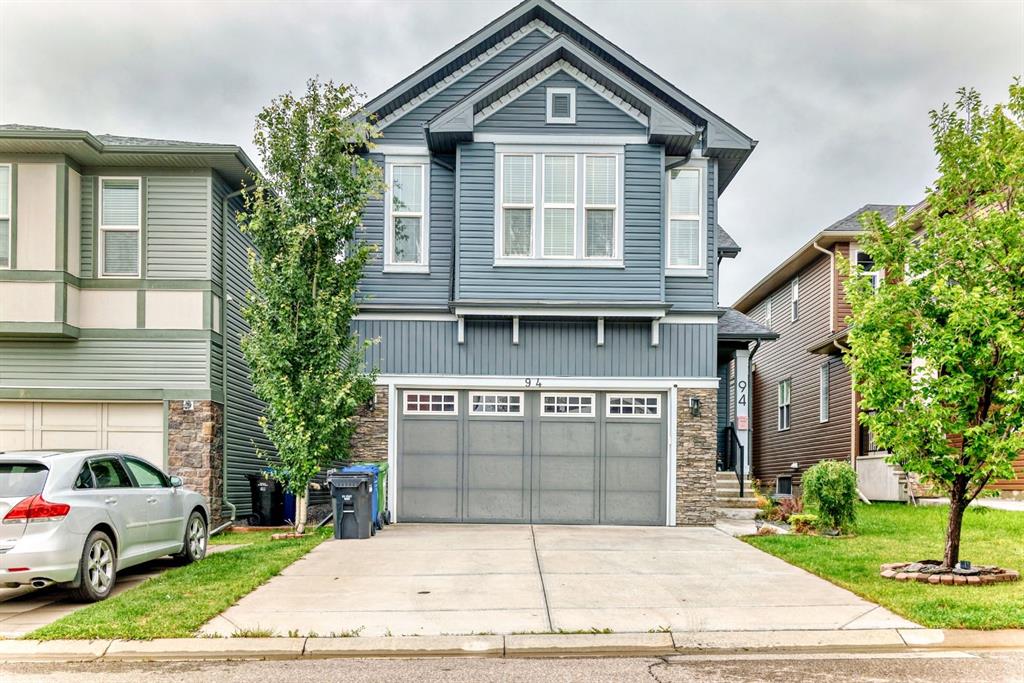- Home
- Residential
- Detached
- 94 Evansfield Rise NW, Calgary, Alberta, T3P0M1
94 Evansfield Rise NW, Calgary, Alberta, T3P0M1
Evanston, Calgary
- A2242817
- MLS Number
- 5
- Bedrooms
- 4
- Bathrooms
- 2463.20
- sqft
- 0.10
- Lot sqft
- 2014
- Year Built
Property Description
Step into this beautifully upgraded home where comfort meets sophistication. Featuring 9-foot ceilings on the main floor and a breathtaking open-to-below staircase, this home impresses from the moment you walk in. Designer feature walls and high-end light fixtures add a touch of luxury throughout.
The spacious main living area includes a grand fireplace mantle in the family room and flows into a chef-inspired kitchen equipped with stainless steel appliances, a massive center island with seating, rich espresso cabinetry, quartz countertops, and a decorative dome above the burner for added elegance.
Upstairs, enjoy an oversized bonus room, a primary bedroom retreat with a cozy fireplace, and a spa-like 5-piece ensuite featuring a soaker tub, separate shower, and walk-in closet. A study nook and a laundry room with sink add both convenience and function.
The fully finished basement offers two additional bedrooms, a full bathroom with durable premium plastic paneling, and a spacious rec room — ideal for entertaining or extended family.
Step outside to your composite wood deck, perfect for relaxing or hosting guests. Additional upgrades include a new roof, dual high-efficiency furnaces, and central air conditioning, ensuring year-round comfort and peace of mind.
Ideally located near parks, walking paths, shopping, and public transit — this home checks every box.
Property Details
-
Property Type Detached, Residential
-
MLS Number A2242817
-
Property Size 2463.20 sqft
-
Bedrooms 5
-
Bathrooms 4
-
Garage 1
-
Year Built 2014
-
Property Status Active
-
Parking 4
-
Brokerage name RE/MAX House of Real Estate
Features & Amenities
- 2 Storey
- Asphalt Shingle
- Central Air
- Central Air Conditioner
- Chandelier
- Concrete Driveway
- Deck
- Dishwasher
- Double Garage Attached
- Double Vanity
- Dryer
- Family Room
- Finished
- Forced Air
- Full
- Garburator
- Gas
- Gas Range
- Granite Counters
- Kitchen Island
- Microwave
- Open Floorplan
- Pantry
- Park
- Primary Bedroom
- Private Yard
- Range Hood
- Schools Nearby
- Shopping Nearby
- Sidewalks
- Street Lights
- Vinyl Windows
- Washer
- Water Softener
- Window Coverings
Similar Listings
Similar Listings
8562 Huxbury Drive NE, Calgary, Alberta, T2A 4Y1
- $571,800
- $571,800
- Beds: 4
- Baths: 3
- 1696.00 sqft
- Semi Detached (Half Duplex), Residential
2 minutes ago
2 minutes ago
#1312 755 COPPERPOND Boulevard SE, Calgary, Alberta, T2Z 4R2
- $324,999
- $324,999
- Beds: 2
- Baths: 2
- 771.70 sqft
- Apartment, Residential
2 minutes ago
2 minutes ago
8554 Huxbury Drive NE, Calgary, Alberta, T2A 4Y1
- $564,800
- $564,800
- Beds: 4
- Baths: 3
- 1685.00 sqft
- Semi Detached (Half Duplex), Residential
2 minutes ago
2 minutes ago
4610 84 Street NW, Calgary, Alberta, T3B 2P5
- $919,000
- $919,000
- Beds: 3
- Baths: 3
- 2053.00 sqft
- Semi Detached (Half Duplex), Residential
1 hour ago
1 hour ago
Are you interested in 94 Evansfield Rise NW, Calgary, Alberta, T3P0M1?
For over two decades, home buyers and sellers have come to depend on us for our expertise in buying and selling their properties.
LEt's Get Started
Work With Us
With years of experience helping local home Buyers and Sellers just like yourself in Cochrane and Calgary, Alberta, we know how to find the finest real estate properties and help you negotiate the best rates.
This site is protected by reCAPTCHA and the Google Privacy Policy and Terms of Service apply.



















































