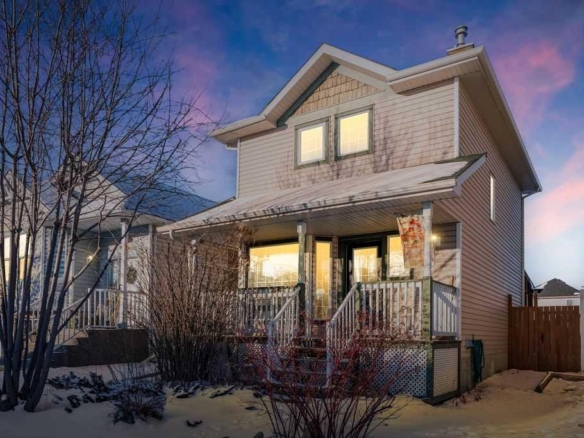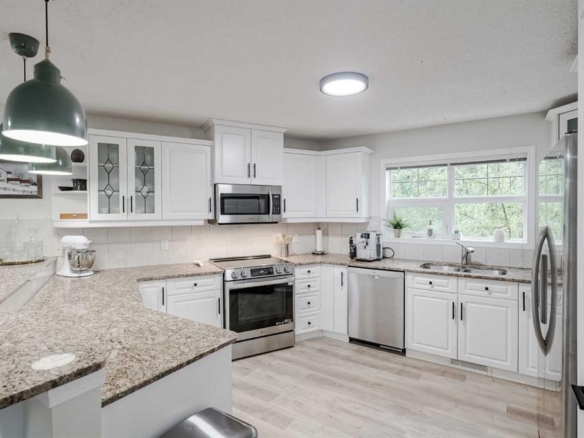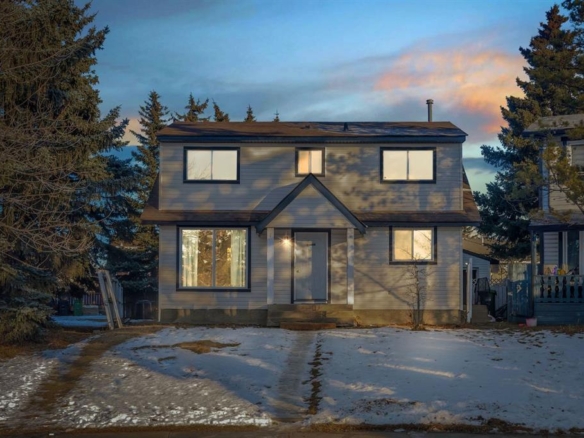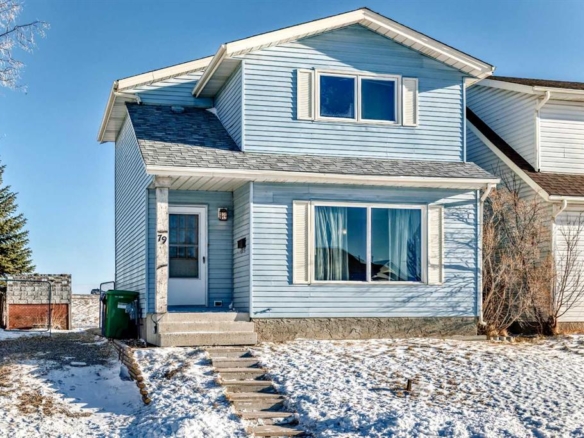- Home
- Residential
- Semi Detached (Half Duplex)
- 931 Legacy Circle SE, Calgary, Alberta, T2X 6A1
931 Legacy Circle SE, Calgary, Alberta, T2X 6A1
Legacy, Calgary
- A2264994
- MLS Number
- 3
- Bedrooms
- 3
- Bathrooms
- 1401.00
- sqft
- 0.06
- Lot sqft
- 2025
- Year Built
Property Description
Westcreek Home presents the Cascade plan offering a perfect blend of style and functionality, starting with a charming front porch with stone accent exterior. Step inside to a spacious front lifestyle room featuring 9’ knockdown ceilings and durable vinyl plank flooring. The center dining area flows seamlessly into a beautifully appointed rear kitchen, complete with quartz countertops, extended height white cabinets with upper soffit fillers, a striking chimney hood fan, and a tiled backsplash. A gas line rough-in to the stove adds convenience for cooking enthusiasts. Additional features include a rear entry with a closet, a 2-piece bath, and a dual-door pantry closet for ample storage. Upstairs, plush carpeting enhances comfort in the two front bedrooms and hallway, while the rear primary suite boasts vinyl plank flooring in the 4-piece bath and a generous walk-in closet. The bath is elegantly finished with a quartz storage vanity and a tub surround accented with decorative tile. A dual-door upper laundry room with built-in upper storage cabinets adds practicality. Another 4-piece bath with vinyl plank flooring, quartz vanity and tiled tub surround serves the upper level. A linen closet completes the upper floor. The basement offers a separate side entry and is ready for your personal touch, featuring 9’ ceilings and rough-ins for a bath and kitchen, providing excellent potential for future development. Experience this amazing plan, community with unique options to make this your smart investment!
Property Details
-
Property Type Semi Detached (Half Duplex), Residential
-
MLS Number A2264994
-
Property Size 1401.00 sqft
-
Bedrooms 3
-
Bathrooms 3
-
Year Built 2025
-
Property Status Active
-
Parking 2
-
Brokerage name RE/MAX First
Features & Amenities
- 2 Storey
- Asphalt Shingle
- Attached-Side by Side
- Deck
- Dishwasher
- Forced Air
- Front Porch
- Full
- Gas Stove
- Natural Gas
- No Animal Home
- No Smoking Home
- Open Floorplan
- Park
- Parking Pad
- Playground
- Private Entrance
- Quartz Counters
- Range Hood
- Refrigerator
- Schools Nearby
- Separate Entrance
- Separate Exterior Entry
- Shopping Nearby
- Sidewalks
- Storage
- Street Lights
- Unfinished
- Vinyl Windows
- Walk-In Closet s
- Walking Bike Paths
Similar Listings
154 Bridleridge Circle SW, Calgary, Alberta, T2Y 4C7
- $505,000
- $505,000
- Beds: 3
- Baths: 2
- 1026.00 sqft
- Detached, Residential
17 hours ago
17 hours ago
#201 40 Parkridge View SE, Calgary, Alberta, T2J 7G6
- $560,000
- $560,000
- Beds: 2
- Baths: 2
- 1497.00 sqft
- Apartment, Residential
17 hours ago
17 hours ago
36 Falton Court NE, Calgary, Alberta, T3J 1J3
- $524,900
- $524,900
- Beds: 3
- Baths: 2
- 1229.50 sqft
- Detached, Residential
19 hours ago
19 hours ago
79 Aberdare Road NE, Calgary, Alberta, T2A6V8
- $409,000
- $409,000
- Beds: 3
- Baths: 2
- 1238.64 sqft
- Detached, Residential
19 hours ago
19 hours ago
Are you interested in 931 Legacy Circle SE, Calgary, Alberta, T2X 6A1?
For over two decades, home buyers and sellers have come to depend on us for our expertise in buying and selling their properties.
LEt's Get Started
Work With Us
With years of experience helping local home Buyers and Sellers just like yourself in Cochrane and Calgary, Alberta, we know how to find the finest real estate properties and help you negotiate the best rates.
This site is protected by reCAPTCHA and the Google Privacy Policy and Terms of Service apply.













































