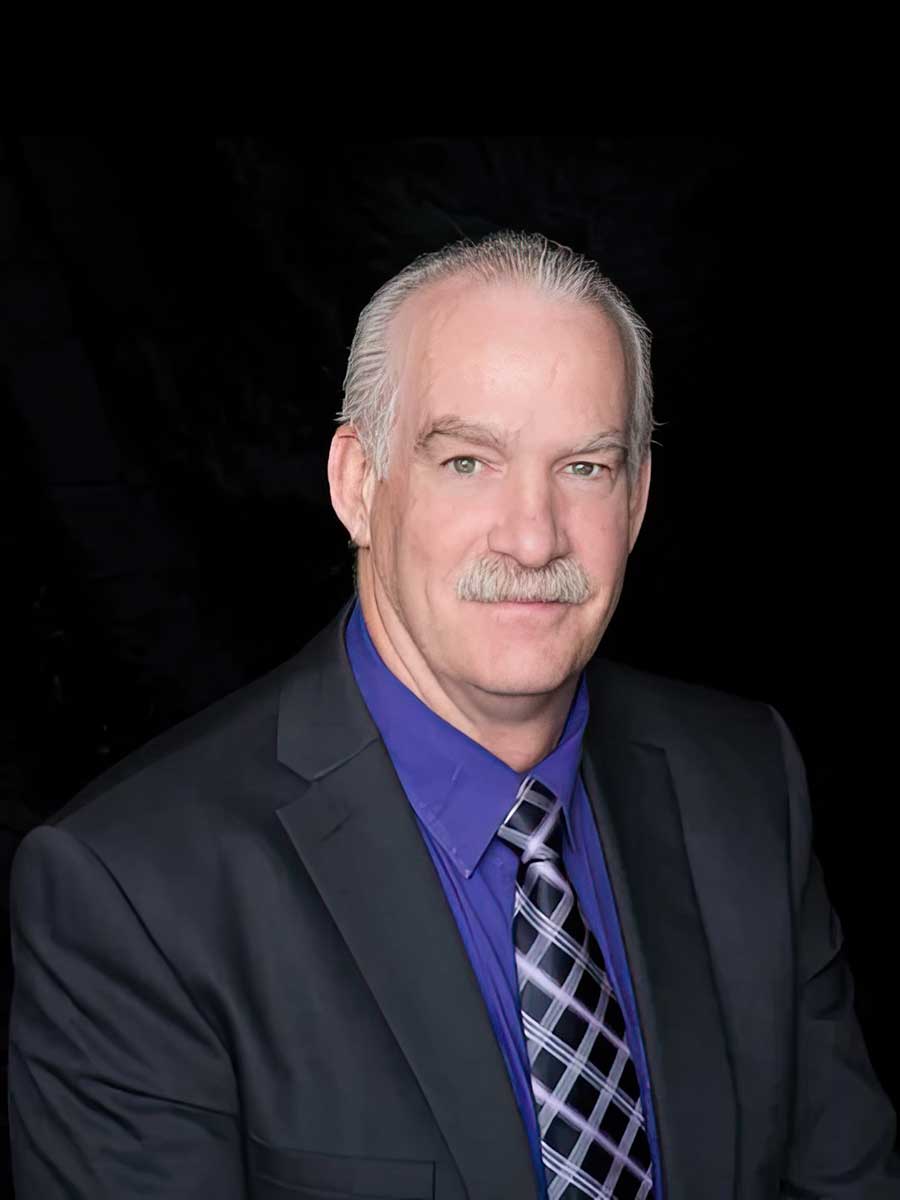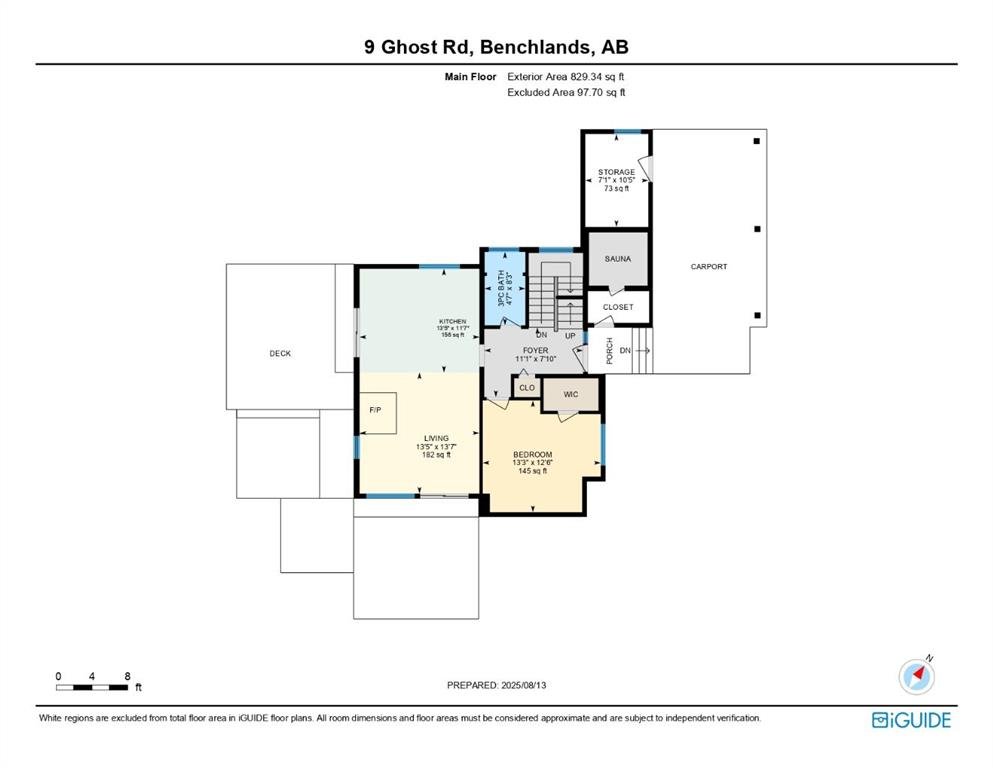3 Bedrooms | 2 Bathrooms | 1408 sq ft
9 Ghost Road
Benchlands, Alberta
$929,000
Settle into your very own 2.51-acre woodland sanctuary nestled in the Benchlands—where rustic charm meets modern comfort, and every window frames a verdant escape.
- A2248732
- MLS Number
- 3
- Bedrooms
- 2
- Bathrooms
- 1408
- sqft
Surrounded by evergreens, this tranqiil retreat blends natural beauty with modern comfort, offering privacy, serenity, and the ideal setting for equestrian living.
This charming 4-bed, 2-bath home balances warm architectural details and vaulted skylights with ample outdoor space—including horse corrals and direct access to trails and the Ghost River.
Step into this peaceful retreat tucked away among towering evergreens in the Benchlands community. The property unfolds like a private woodland canvas—tranquil, beautifully treed, and bathed in natural light.
Inside, vaulted ceilings and skylights flood the living space with sunshine, while warm wood accents evoke a cozy cabin feel. The sun-lit living room immediately welcomes you with large forest-facing windows, where evenings can be spent beside the inviting wood-burning stove nestled against its rustic stone wall. The spacious kitchen brings together practical design and outdoor living. Ample cabinetry, a gas stove, and seamless outdoor access make it the heart of your home—perfect for everyday meals or gathering with friends under the trees.
Each of the four bedrooms offers generous proportions, and the two bathrooms shine with personality—featuring vibrant tile work and tasteful wood details that elevate your daily routine.
Gather around the fire pit under star-dappled skies, stroll down your private drive, or explore the nearby Crown lands around Waiparous and the Ghost River—both just minutes from your front door.
Beyond the main residence, the detached garage is a standout: oversized enough for two vehicles and complete with a versatile workshop ideal for hobbies—whether that means woodworking, quads, or motorbikes. An attached carport adds convenience and extra covered parking.
Outside, the home’s green expanse invites recreation, relaxation, and connection with nature. Horse lovers will appreciate the existing corrals and shelter for up to two horses.
This home offers the perfect balance: a peaceful, year-round haven or a rustic weekend getaway with all the comforts of home, wrapped in forest serenity. Ready to step inside your own woodland escape? Call today to book a showing.
Floor Plan
A Bright and Functional Floorplan
The layout is designed with both comfort and practicality in mind. An open living area with vaulted ceilings and skylights creates a warm, airy gathering space, while the kitchen flows easily to the outdoors for effortless entertaining. Bedrooms are well-proportioned, offering quiet retreats, and thoughtful details throughout make everyday living both inviting and functional.

Ken Morris
Royal Lepage Benchmark
Book A VIEWING
SCHEDULE AN APPOINTMENT
Experience the peace and possibilities this woodland retreat has to offer—schedule your private showing today and step inside your own acreage sanctuary. Don’t miss the chance to see this unique property in person.




















































