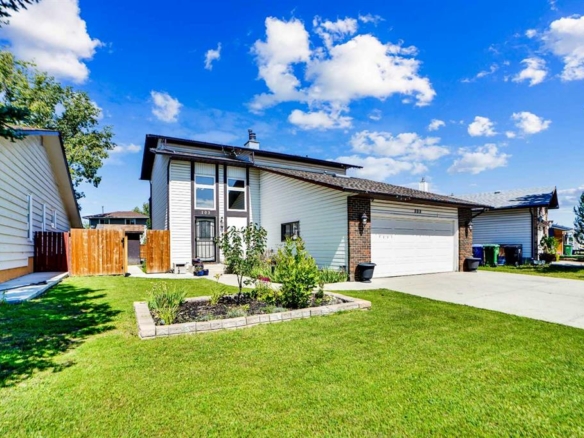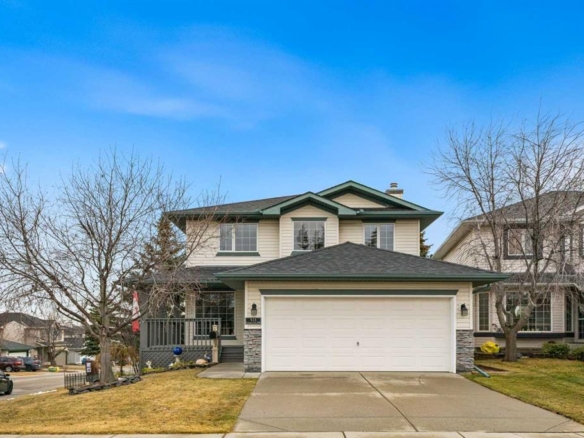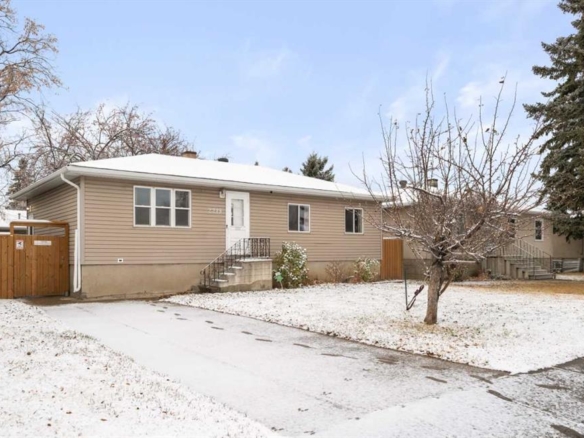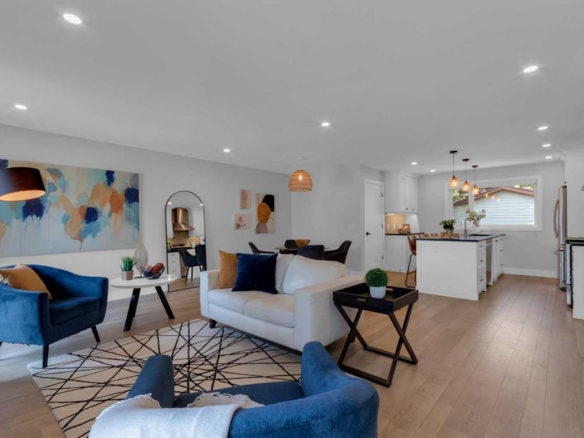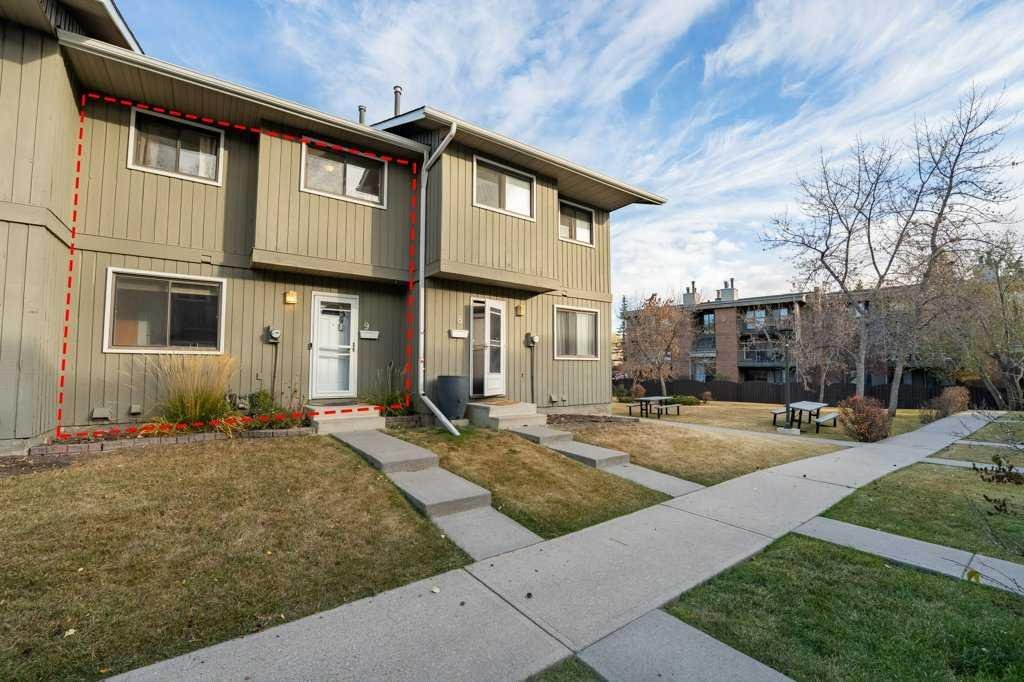- Home
- Residential
- Detached
- Row/Townhouse
- #9 6503 Ranchview Drive NW, Calgary, Alberta, T3G1P2
#9 6503 Ranchview Drive NW, Calgary, Alberta, T3G1P2
Ranchlands, Watermark, Calgary, Rural Rocky View County
- A2267216
- MLS Number
- 3
- Bedrooms
- 2
- Bathrooms
- 1055.50
- sqft
- 1978
- Year Built
Property Description
Welcome to this charming 2 storey townhome located in the established community of Ranchlands. This home offers a functional layout, comfortable living spaces, and a private fenced backyard. The main floor features a kitchen with plenty of cabinetry and a cozy dining nook. The living room is warm and inviting with a gas fireplace and stone surround. Double glass doors lead out to the backyard, where you’ll find a deck, shed, and gas line for your BBQ, perfect for relaxing or entertaining. Upstairs you’ll find 3 bedrooms and a 3 pc bathroom. The primary bedroom includes a walk-in closet, while the other two rooms are ideal for children, guests, or a home office. The basement is developed with a spacious recreation area, 2 pc bathroom, laundry, and storage/utility room. Additional features include central air conditioning for those hot summer days, enhanced fire safety features (including CO detectors x2, water sensors x2, smoke detectors x3, heat sensors x2, communication station, ‘bed shaker’ – $4,000 of value) and a total living area of approximately 1,439 sq. ft. Conveniently located near schools, parks, shopping, a community garden and public transit, this home offers excellent value in a family-friendly community.
Property Details
-
Property Type Detached, Row/Townhouse, Residential
-
MLS Number A2267216
-
Property Size 1055.50 sqft
-
Bedrooms 3
-
Bathrooms 2
-
Year Built 1978
-
Property Status Active
-
Parking 1
-
Brokerage name eXp Realty
Features & Amenities
- 2 Storey
- Asphalt Shingle
- Balcony
- Balcony s
- Bar
- BBQ gas line
- Built-in Features
- Built-In Oven
- Ceiling Fan s
- Central Air
- Central Air Conditioner
- Chandelier
- Deck
- Dishwasher
- Double Vanity
- Dryer
- Electric
- Electric Oven
- Fireplace s
- Forced Air
- French Door
- Full
- Garage Control s
- Garden
- Gas
- Gas Cooktop
- Heated Garage
- High Ceilings
- In Floor
- Jetted Tub
- Kitchen Island
- Lighting
- Microwave
- Natural Gas
- No Smoking Home
- Off Street
- Open Floorplan
- Pantry
- Park
- Patio
- Playground
- Private Yard
- Quad or More Attached
- Range Hood
- Rear Porch
- Refrigerator
- Schools Nearby
- See Remarks
- Shopping Nearby
- Sidewalks
- Soaking Tub
- Stall
- Storage
- Street Lights
- Tile Counters
- Tray Ceiling s
- Vinyl Windows
- Walk-In Closet s
- Walking Bike Paths
- Washer
- Washer Dryer
- Wet Bar
- Window Coverings
- Wired for Sound
Similar Listings
103 Castlebury Way NE, Calgary, Alberta, T3J 1K8
- $629,900
- $629,900
- Beds: 3
- Baths: 3
- 153.53 sqft
- Detached, Residential
18 minutes ago
18 minutes ago
533 Schooner Cove NW, Calgary, Alberta, T3L 1Y9
- $789,000
- $789,000
- Beds: 5
- Baths: 4
- 1932.46 sqft
- Detached, Residential
18 minutes ago
18 minutes ago
2219 41 Street SE, Calgary, Alberta, T2B 1C8
- $550,000
- $550,000
- Beds: 3
- Baths: 2
- 959.40 sqft
- Detached, Residential
1 hour ago
1 hour ago
39 Midpark Close SE, Calgary, Alberta, T2X1N9
- $799,900
- $799,900
- Beds: 4
- Baths: 3
- 1256.39 sqft
- Detached, Residential
1 hour ago
1 hour ago
Are you interested in #9 6503 Ranchview Drive NW, Calgary, Alberta, T3G1P2?
For over two decades, home buyers and sellers have come to depend on us for our expertise in buying and selling their properties.
LEt's Get Started
Work With Us
With years of experience helping local home Buyers and Sellers just like yourself in Cochrane and Calgary, Alberta, we know how to find the finest real estate properties and help you negotiate the best rates.
This site is protected by reCAPTCHA and the Google Privacy Policy and Terms of Service apply.





































