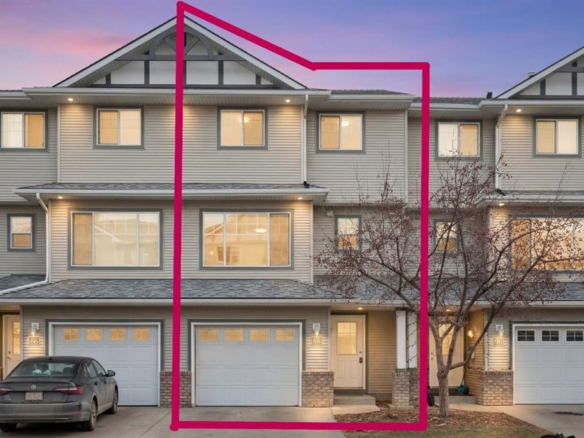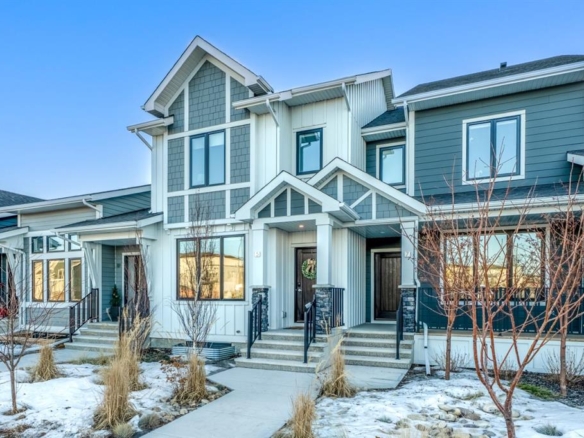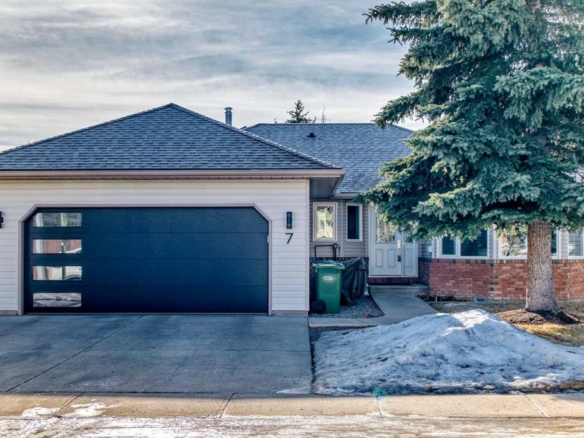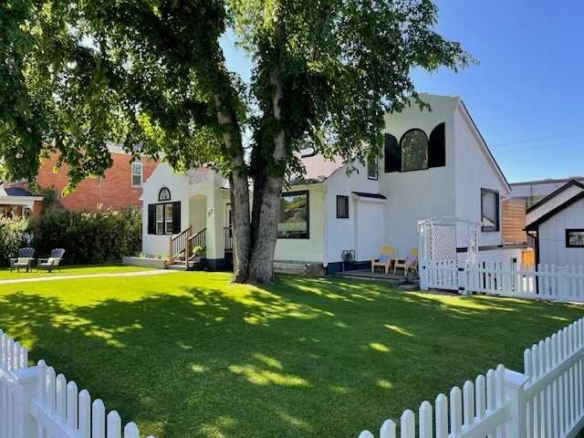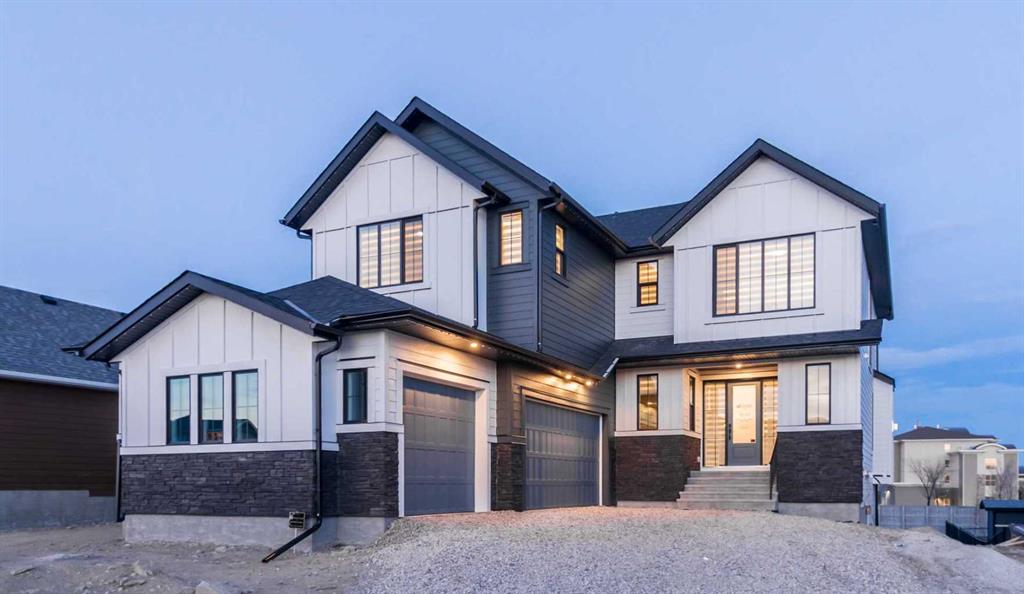- Home
- Residential
- Detached
- 86 Cimarron Estates Drive, Okotoks, Alberta, T1S 0R1
86 Cimarron Estates Drive, Okotoks, Alberta, T1S 0R1
Cimarron Estates, Okotoks
- A2261709
- MLS Number
- 4
- Bedrooms
- 4
- Bathrooms
- 2475.44
- sqft
- 0.27
- Lot sqft
- 2026
- Year Built
Property Description
An incredible opportunity to own a brand-new estate home in the sought-after community of Cimarron Estates! Perfectly nestled in the heart of the neighbourhood, this home sits on an expansive 1/3 acre lot within walking distance to nearby amenities. Thoughtfully designed and extensively upgraded, it offers over 3,200 sq. ft. of developed living space across 3 levels, featuring 4 bedrooms, 3.5 bathrooms, 3 versatile living areas, a dedicated home office, a triple attached garage, and generous outdoor living space. The main level showcases a gourmet kitchen that overlooks the dining area and great room, highlighted by a dramatic open-to-below ceiling and a gas fireplace with a tile surround. The kitchen is equipped with an impressive appliance package, including a gas cooktop, chimney hood fan, built-in wall oven and microwave, pot filler, Silgranit apron-front sink, quartz countertops, and a full butler’s pantry/mudroom. This functional space is complete with a second fridge, sink, full upper-and-lower cabinetry, and a built-in bench with lockers—providing both style and everyday convenience. A front den (perfect for a home office) and a 2-piece powder room complete this level. Upstairs, you’ll find a spacious bonus room and a luxurious primary suite overlooking the backyard. The ensuite offers dual sinks, a freestanding soaker tub, and a walk-in shower, along with a generous walk-in closet. Two additional bedrooms, a full bathroom, and a convenient laundry room complete the upper floor. The fully developed walk-out basement is designed for entertaining, with a wet bar, two living/rec areas, a fourth bedroom, full bathroom, and a large mechanical room with additional storage. The exterior of the home is just as impressive, with Hardie board siding and an expansive main-level deck overlooking the greenspace behind the property. Designed with both elegance and functionality in mind, this home provides a true estate lifestyle inside and out.
Property Details
-
Property Type Detached, Residential
-
MLS Number A2261709
-
Property Size 2475.44 sqft
-
Bedrooms 4
-
Bathrooms 4
-
Garage 1
-
Year Built 2026
-
Property Status Active
-
Parking 6
-
Brokerage name Charles
Features & Amenities
- 2 Storey
- Asphalt Shingle
- Bar Fridge
- Built-in Features
- Deck
- Dishwasher
- Double Vanity
- Dryer
- Finished
- Forced Air
- Full
- Gas
- Gas Cooktop
- High Ceilings
- Kitchen Island
- Low Flow Plumbing Fixtures
- Microwave
- No Animal Home
- No Smoking Home
- Open Floorplan
- Oven-Built-In
- Pantry
- Park
- Playground
- Private Entrance
- Private Yard
- Quartz Counters
- Range Hood
- Recreation Facilities
- Refrigerator
- Schools Nearby
- Separate Exterior Entry
- Shopping Nearby
- Triple Garage Attached
- Vinyl Windows
- Walk-In Closet s
- Walk-Out To Grade
- Washer
Similar Listings
88 Crystal Shores Cove, Okotoks, Alberta, T1S 2B4
- $389,900
- $389,900
- Beds: 3
- Baths: 2
- 1348.56 sqft
- Row/Townhouse, Residential
1 day ago
1 day ago
5 Larkspur Bend, Okotoks, Alberta, T1S 3K7
- $615,000
- $615,000
- Beds: 3
- Baths: 4
- 1346.00 sqft
- Row/Townhouse, Residential
1 day ago
1 day ago
7 Sunset Crescent, Okotoks, Alberta, T1S 1M6
- $750,000
- $750,000
- Beds: 4
- Baths: 3
- 1624.00 sqft
- Detached, Residential
2 days ago
2 days ago
37 Elma Street W, Okotoks, Alberta, T1S 1J7
- $965,000
- $965,000
- Beds: 3
- Baths: 3
- 1270.76 sqft
- Detached, Residential
2 days ago
2 days ago
Are you interested in 86 Cimarron Estates Drive, Okotoks, Alberta, T1S 0R1?
For over two decades, home buyers and sellers have come to depend on us for our expertise in buying and selling their properties.
LEt's Get Started
Work With Us
With years of experience helping local home Buyers and Sellers just like yourself in Cochrane and Calgary, Alberta, we know how to find the finest real estate properties and help you negotiate the best rates.
This site is protected by reCAPTCHA and the Google Privacy Policy and Terms of Service apply.



















































