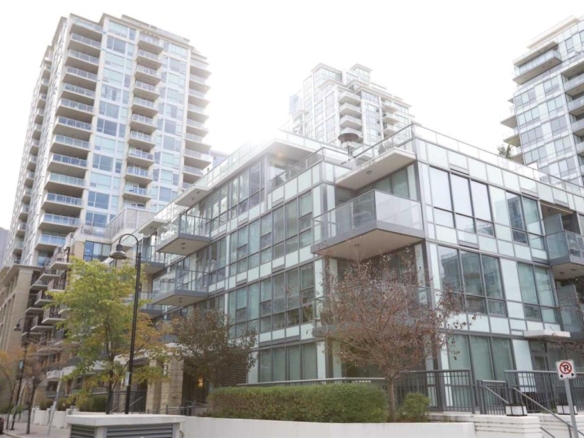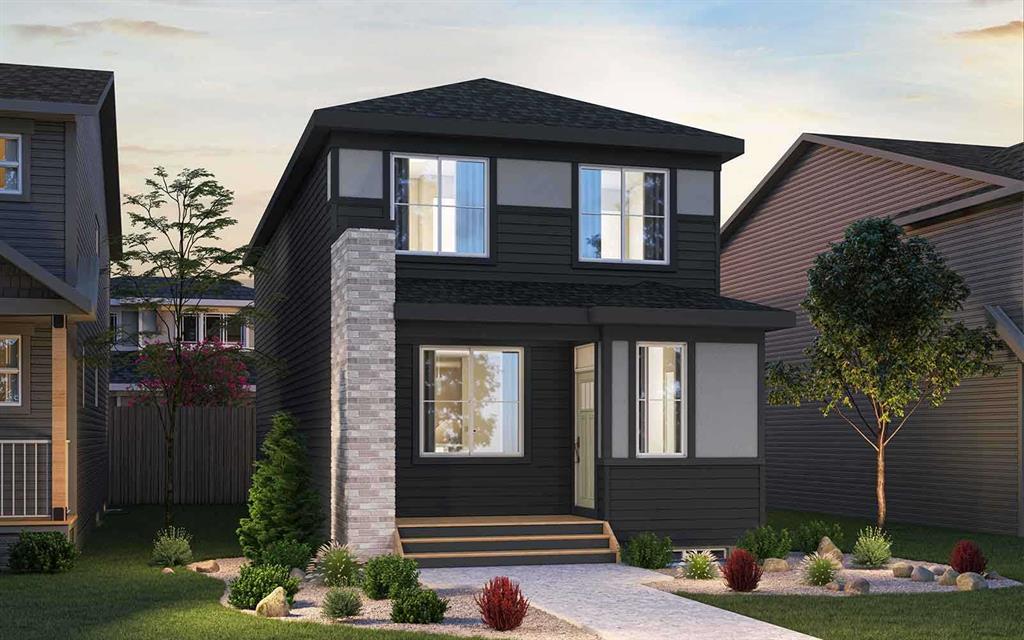- Home
- Residential
- Detached
- 850 Livingston View NE, Calgary, Alberta, T3P 2K7
850 Livingston View NE, Calgary, Alberta, T3P 2K7
Livingston, Calgary
- A2212541
- MLS Number
- 4
- Bedrooms
- 4
- Bathrooms
- 1952.00
- sqft
- 0.07
- Lot sqft
- 2025
- Year Built
Property Description
An incredible opportunity to own a brand new home in the desirable new community of Livingston with immediate possession! This home is situated on a bright and sunny lot with a south-facing front yard – allowing natural light to pour through the main level all day long. Featuring 4 bedrooms, 3.5 bathrooms and two living spaces + an undeveloped basement with a private side entrance, this property is perfect for investors, multi-generational living or those that want a large family home with space to grow! Built by Brookfield Residential, the Oxford model is a stunning home boasting nearly 2,000 square ft. of living space. This open concept main floor has 9 ft. ceilings and extended height cabinets and a large island with a gourmet kitchen package including chimney hood fan and built-in oven + microwave. The main floor features a large great room with plenty of natural light and a main floor bedroom with its own full en suite! Luxurious and resilient LVP and tile flooring flow throughout the main level, making it perfect for those with children and pets. The upper level features a central bonus room that separates the primary bedroom from secondary rooms. Enjoy the luxury of this large primary suite and a beautiful ensuite bathroom with dual sinks and a walk-in shower. Two more bedrooms, a full bathroom and a laundry room complete the second level. The basement has direct access via a side entrance and is undeveloped – awaiting your design touches! This home is brand new and comes with builder warranty + Alberta New Home Warranty! The Oxford really does offer it all – 4 bedrooms with one being on the main level, 3.5 bathrooms, 2 living areas + a private backyard and double parking pad *Please note: Photos are from a show home model for representation purposes and are not an exact representation of the property for sale.
Property Details
-
Property Type Detached, Residential
-
MLS Number A2212541
-
Property Size 1952.00 sqft
-
Bedrooms 4
-
Bathrooms 4
-
Year Built 2025
-
Property Status Active, Pending
-
Parking 2
-
Brokerage name Charles
Features & Amenities
- 2 Storey
- Asphalt Shingle
- BBQ gas line
- Built-In Oven
- Clubhouse
- Dishwasher
- Double Vanity
- Dryer
- Electric Cooktop
- Forced Air
- Full
- Kitchen Island
- Microwave
- No Animal Home
- No Smoking Home
- Open Floorplan
- Pantry
- Park
- Parking Pad
- Playground
- Primary Downstairs
- Private Entrance
- Private Yard
- Quartz Counters
- Range Hood
- Refrigerator
- Schools Nearby
- Shopping Nearby
- Sidewalks
- Street Lights
- Unfinished
- Vinyl Windows
- Walking Bike Paths
- Washer
Similar Listings
Similar Listings
52 Yorkstone Grove SW, Calgary, Alberta, T2X4K6
- $849,900
- $849,900
- Beds: 6
- Baths: 4
- 2659.61 sqft
- Detached, Residential
2 hours ago
2 hours ago
140 Saddlehorn Crescent NE, Calgary, Alberta, T3J 4M1
- $652,900
- $652,900
- Beds: 4
- Baths: 4
- 1749.00 sqft
- Detached, Residential
2 hours ago
2 hours ago
#1005 123 4 Street NE, Calgary, Alberta, T2E 3S2
- $309,088
- $309,088
- Bed: 1
- Bath: 1
- 476.00 sqft
- Apartment, Residential
3 hours ago
3 hours ago
#304 51 Waterfront Mews SW, Calgary, Alberta, T2P0X3
- $269,000
- $269,000
- Bed: 0
- Bath: 1
- 378.40 sqft
- Apartment, Residential
3 hours ago
3 hours ago
Are you interested in 850 Livingston View NE, Calgary, Alberta, T3P 2K7?
For over two decades, home buyers and sellers have come to depend on us for our expertise in buying and selling their properties.
LEt's Get Started
Work With Us
With years of experience helping local home Buyers and Sellers just like yourself in Cochrane and Calgary, Alberta, we know how to find the finest real estate properties and help you negotiate the best rates.
This site is protected by reCAPTCHA and the Google Privacy Policy and Terms of Service apply.




















