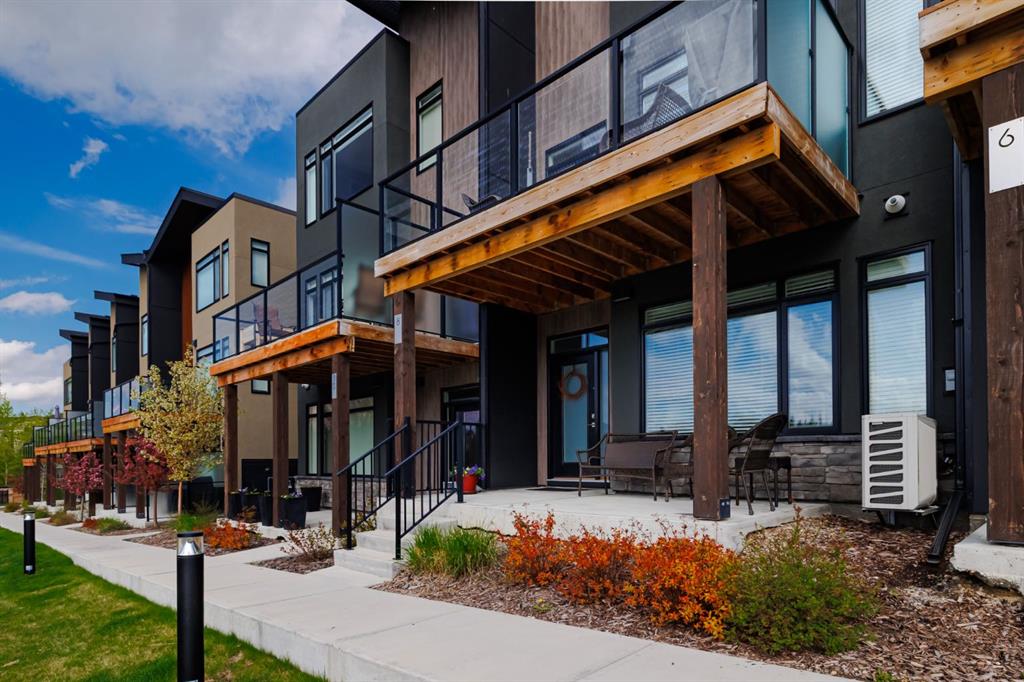- Home
- Residential
- Row/Townhouse
- 8 Royal Elm Green NW, Calgary, Alberta, T3G 0G8
8 Royal Elm Green NW, Calgary, Alberta, T3G 0G8
Royal Oak, Calgary
- A2245094
- MLS Number
- 3
- Bedrooms
- 3
- Bathrooms
- 1888.12
- sqft
- 2021
- Year Built
Property Description
Welcome to The Ravines of Royal Oak a family friendly community and 8 Royal Elm Green fronting directly onto the pond! Experience refined living in this exquisite 3-bedroom luxury townhome, perfectly positioned to capture tranquility. Thoughtfully designed with elegance & comfort in mind, this residence offers a harmonious blend of natural beauty, modern sophistication & premium Janssen Homes craftsmanship. This home goes far beyond typical townhome offerings, special attention has been paid to utilizing high quality, maintenance free materials to ensure long-term, worry-free living. Acrylic stucco with underlying ‘Rainscreen’ protection, stone & Sagiwall vertical planks (ultra-premium European siding) & 80 gallon hot water tank just to mention a few. The project is one of the most beautiful in the city, that will stand the test of time with low maintenance costs. The lower flex room, completely opens to a private patio where you can unwind while listening to the gentle sounds of nature and watching the light dance across the water. Ascending to the main floor you’ll find a meticulously kept home, spacious open-concept floor plan with high ceilings, premium Torlys LV Plank flooring, triple-pane, argon filled low-e, aluminum clad windows all adding an abundance of natural light & proven quality throughout. The open concept floor plan centralizes this gourmet kitchen between the dining area and living room making it the heart of this home and maximizing the flow, feel and entertainment style of your choice. Features include stainless steel appliances, full-height custom cabinets, soft close doors/drawers & full extension glides, undermount sink, quartz countertops, an oversized 10ft island with additional seating across the entire island and much more. The living room offers a relaxing retreat just off the kitchen, a perfect place to enjoy tranquil views across the pond. Imagine waking up each morning to mountain views and step out onto your private balcony to sip your coffee as the sun rises over the pond. Upstairs, the primary bedroom is a true retreat, spacious, private, bright and has an ensuite that boasts a spa-inspired design with a glass-enclosed shower, dual vanities, elegant finishes, a large walk in closet & additional storage. Two additional bedrooms provide spacious accommodations and options for guests, family, or a home office—each designed with comfort & privacy in mind. This home offers tons of storage throughout and additional storage in the
double attached 2 car garage, fully insulated & drywalled. It also has a convenient full driveway pad where 2 additional vehicles can park in front of the home compared to many that only have a small apron that you can’t park on. This complex & community is very pet friendly. With direct access to many walking trails, paved bikes paths, exploring the massive ravine adjacent to this home, being only minutes to LRT station, K-9 schools, YMCA, or 4 major shopping centres every age & lifestyle has been catered to.
Property Details
-
Property Type Row/Townhouse, Residential
-
MLS Number A2245094
-
Property Size 1888.12 sqft
-
Bedrooms 3
-
Bathrooms 3
-
Garage 1
-
Year Built 2021
-
Property Status Active
-
Parking 4
-
Brokerage name RE/MAX First
Features & Amenities
- 3 or more Storey
- Asphalt Shingle
- Balcony
- Balcony s
- BBQ gas line
- Breakfast Bar
- Central Air
- Central Air Conditioner
- Closet Organizers
- Deck
- Dishwasher
- Double Garage Attached
- Double Vanity
- Dryer
- Forced Air
- Front Porch
- Garage Control s
- High Ceilings
- Kitchen Island
- Microwave Hood Fan
- No Animal Home
- No Smoking Home
- Open Floorplan
- Pantry
- Park
- Parking Pad
- Patio
- Playground
- Private Entrance
- Quartz Counters
- Refrigerator
- Schools Nearby
- Shopping Nearby
- Storage
- Stove s
- Vinyl Windows
- Walk-In Closet s
- Walking Bike Paths
- Washer
- Water Softener
- Window Coverings
Similar Listings
Similar Listings
91 Holly Street NW, Calgary, Alberta, T2K 2C9
- $599,888
- $599,888
- Beds: 3
- Baths: 2
- 863.20 sqft
- Detached, Residential
1 hour ago
1 hour ago
73 Herron Common NE, Calgary, Alberta, T3P 2L1
- $619,900
- $619,900
- Beds: 4
- Baths: 3
- 975.40 sqft
- Detached, Residential
2 hours ago
2 hours ago
58 Edgebrook Close NW, Calgary, Alberta, T3A 4W6
- $848,888
- $848,888
- Beds: 6
- Baths: 4
- 2556.17 sqft
- Detached, Residential
3 hours ago
3 hours ago
22 Savanna Villas NE, Calgary, Alberta, t3j 2e5
- $659,900
- $659,900
- Beds: 3
- Baths: 3
- 1760.81 sqft
- Detached, Residential
4 hours ago
4 hours ago
Are you interested in 8 Royal Elm Green NW, Calgary, Alberta, T3G 0G8?
For over two decades, home buyers and sellers have come to depend on us for our expertise in buying and selling their properties.
LEt's Get Started
Work With Us
With years of experience helping local home Buyers and Sellers just like yourself in Cochrane and Calgary, Alberta, we know how to find the finest real estate properties and help you negotiate the best rates.
This site is protected by reCAPTCHA and the Google Privacy Policy and Terms of Service apply.


























































