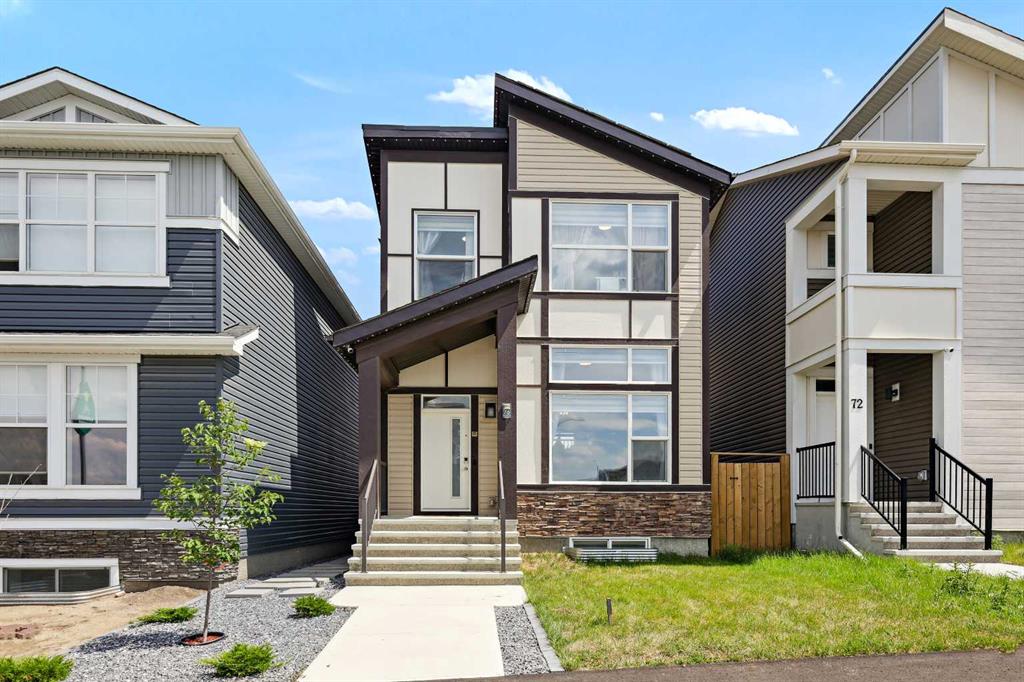- Home
- Residential
- Detached
- 76 Ambleton Street NW, Calgary, Alberta, T3M 2T7
76 Ambleton Street NW, Calgary, Alberta, T3M 2T7
Mahogany, Calgary
- A2236684
- MLS Number
- 4
- Bedrooms
- 4
- Bathrooms
- 1649.72
- sqft
- 0.06
- Lot sqft
- 2022
- Year Built
Property Description
EXCEPTIONAL URBAN STYLE LIVING – JAYMAN BUILT “SONATA 20” WITH LEGAL SUITE! Welcome to this stunning, custom-designed dream home, meticulously maintained by the original owners and featuring high-end amenities throughout. Offering over 2,470 sq ft of total finished living space, this property includes 4 bedrooms, 3.5 bathrooms, and a fully finished legal one-bedroom basement suite—ideal for multi-generational living, extended family, or rental income.
Located in a quiet, family-friendly neighborhood, this modern home showcases thoughtful design with soaring 8’, 10’, and 12’ ceilings, creating openness, dimension, and natural light throughout the main and upper levels. The heart of the home is the spectacular chef’s kitchen, carefully laid out for maximum efficiency and style. Enjoy sleek, wood grain full-height cabinetry, white quartz countertops, soft-close drawers and doors, a dramatic peninsula island with pendant lighting, and an undermount black granite sink with a sunny window above. Upgraded Whirlpool stainless steel appliances, including a gas slide-in range with designer hood fan, tiled backsplash, and a breakfast bar that seats four complete the space. The open-concept main floor seamlessly flows from the spacious dining area into the stunning sunken great room—perfect for hosting or relaxing with family. Throughout the home, you’ll find luxury wide-plank vinyl flooring, designer lighting and plumbing fixtures, elegant glass stair railings, upgraded baseboards, doors, and casings, and triple-pane windows for energy efficiency and comfort. Upstairs, retreat to a massive primary suite featuring a true spa-like ensuite with a deep soaker tub, oversized tiled shower, dual vanities, and a huge walk-in closet. Two additional bedrooms are generously sized and share access to a full bathroom. The upper floor also includes a conveniently located laundry room with built-in storage and a unique walkway leading back to the primary suite, offering a touch of architectural flair.
The LEGAL BASEMENT SUITE is fully developed and includes a private bedroom, full 4-piece bathroom, separate laundry, and a large living area—perfect for added rental income, guest space, or in-law living. Additional premium features include: 6 rooftop solar panels for long-term energy savings, a Tankless hot water heater, an Active heat recovery ventilation system, a double detached 22′ x 20′ garage, landscaped backyard with a 13’ x 13’ lower patio. Covered front entry with stone accents and excellent curb appeal, triple pane windows! This home is better than new with every detail carefully chosen for quality, durability, and modern appeal. Summer 2025 possession available—plan your move with confidence! Call your favorite REALTOR® today to book your private tour and experience this custom-built masterpiece for yourself!
Property Details
-
Property Type Detached, Residential
-
MLS Number A2236684
-
Property Size 1649.72 sqft
-
Bedrooms 4
-
Bathrooms 4
-
Garage 1
-
Year Built 2022
-
Property Status Active
-
Parking 2
-
Brokerage name Jayman Realty Inc.
Features & Amenities
- 2 Storey
- Asphalt Shingle
- Breakfast Bar
- Built-in Features
- Central
- Chandelier
- Closet Organizers
- Courtyard
- Dishwasher
- Double Garage Detached
- Double Vanity
- Dryer
- Electric Stove
- Forced Air
- Front Porch
- Full
- Garage Door Opener
- Garage Faces Rear
- Gas Range
- High Ceilings
- High Efficiency
- Kitchen Island
- Lighting
- Microwave
- Natural Gas
- Open Floorplan
- Park
- Patio
- Playground
- Quartz Counters
- Range Hood
- Recessed Lighting
- Refrigerator
- Schools Nearby
- Separate Entrance
- Shopping Nearby
- Side by Side
- Sidewalks
- Storage
- Street Lights
- Suite
- Tankless Hot Water
- Tankless Water Heater
- Vinyl Windows
- Walk-In Closet s
- Washer
- Washer Dryer
- Window Coverings
Similar Listings
Similar Listings
313 Nolancrest Circle NW, Calgary, Alberta, T3R 0T5
- $774,900
- $774,900
- Beds: 3
- Baths: 3
- 2281.80 sqft
- Detached, Residential
58 minutes ago
58 minutes ago
#13 828 Coach Bluff Crescent SW, Calgary, Alberta, T3H1A8
- $550,000
- $550,000
- Beds: 3
- Baths: 3
- 1412.39 sqft
- Row/Townhouse, Residential
58 minutes ago
58 minutes ago
78 Panton Way NW, Calgary, Alberta, T3K0W1
- $700,000
- $700,000
- Beds: 3
- Baths: 4
- 2110.00 sqft
- Detached, Residential
58 minutes ago
58 minutes ago
128 Cramond Crescent SE, Calgary, Alberta, T3M 1B8
- $597,000
- $597,000
- Beds: 2
- Baths: 3
- 854.00 sqft
- Detached, Residential
58 minutes ago
58 minutes ago
Are you interested in 76 Ambleton Street NW, Calgary, Alberta, T3M 2T7?
For over two decades, home buyers and sellers have come to depend on us for our expertise in buying and selling their properties.
LEt's Get Started
Work With Us
With years of experience helping local home Buyers and Sellers just like yourself in Cochrane and Calgary, Alberta, we know how to find the finest real estate properties and help you negotiate the best rates.
This site is protected by reCAPTCHA and the Google Privacy Policy and Terms of Service apply.


























































