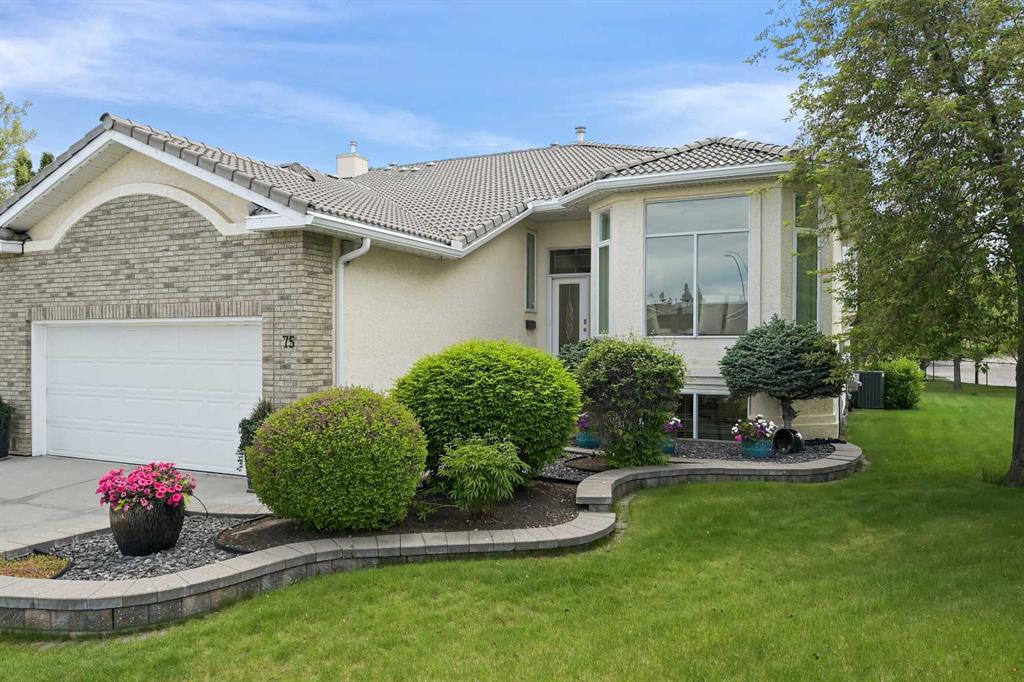- Home
- Residential
- Detached
- 75 Hamptons Bay NW, Calgary, Alberta, T3A3R6
75 Hamptons Bay NW, Calgary, Alberta, T3A3R6
Hamptons, Calgary
- A2248358
- MLS Number
- 3
- Bedrooms
- 3
- Bathrooms
- 2031.00
- sqft
- 0.28
- Lot sqft
- 1997
- Year Built
Property Description
A MASTERPIECE OF CUSTOM CRAFTSMANSHIP, this EXECUTIVE BUNGALOW exudes timelss sophistication and understated luxury. Perfectly positioned on an expansive pie-shaped lot in “Chateau on the Eighteenth”, where every detail is meticulously curated to deliver beauty, comfort and understated luxury. From the moment you step into the front entry, rich hardwood floors, soaring 10 ft ceilings and an abundance of natural light set the tone for the home’s refined elegance. Tall windows frame the lovely golf course views, creating a seamless connection between indoor and outdoor living. Recently renovated, the chef’s kitchen boasts custom solid wood soft-close cabinetry with roll-out organizers, under-cabinet lighting and more than 40 linear feet of premium granite countertops. Twin prep islands, built-in writing desk and an impressive list of built-in appliances including include dual wall ovens, a warming oven, microwave oven, dishwasher, 42″ french door refrigerator/freezer and an induction cooktop with down-draft ventilation, create a culinary space as beautiful as it is practical. Tall windows in the Dining Nook provide an intimate vantage point for morning coffee with sweeping views and opens to an deck – complete with motorized awning, dual retractable screesn, glass/aluminum railings, outdoor TV and bbq gas line for entertaining. Stairs off the deck lead down to a circular stone patio and park-like SW yard with mature flowering trees. The Formal Dining Room, accented by recessed lighting, is perfect for memorable gatherings. A distinguished Den, accessed through double French doors, offers custom millwork including a built-in desk, credenza and enclosed bookcase. The Primary Bedroom is a private retreat with fireplace, elegant millwork, custom walk-in closet and a spa-like ensuite featuring a generous vanity with his & her sinks, beauty bar with seating, oversized shower and jetted tub all naturally lit with a large skylight. A spacious main floor Laundry Room includes washer, dryer, 2nd fridge, freezer and abundant cabinet storage. Built-in audio with controls throughout. A curved staircase leads to the professionally finished lower level with classic Family Room, fireplace and custom built-ins. A Wet Bar complete with sweeping countertop makes entertaining special with a Sub-Zero beverage cooler, Sub-Zero Wine Fridge and custom wine storage that will accomodate your finest collection. Adjacent Games Room with pool table is accented by character pool table lighting. Two bright bedrooms extra bedrooms with sunny west windows, offers ample space and abundant natural light. Full 4 piece bath, workshop and gym complete the space. Mechanical highlights: Dual-zone heating, central A/C, humidifiers, tankless hot water, water softener. Celebrate seasons with Gemstone programmable exterior lights. This is an exceptional residence on one of the area’s largest turn-key lots. Call to book your private showing today.
Property Details
-
Property Type Detached, Residential
-
MLS Number A2248358
-
Property Size 2031.00 sqft
-
Bedrooms 3
-
Bathrooms 3
-
Garage 1
-
Year Built 1997
-
Property Status Active
-
Parking 4
-
Brokerage name Chickadee Realty & Design
Features & Amenities
- Awning s
- Bar
- Bar Fridge
- Basement
- BBQ gas line
- Bookcases
- Built-in Features
- Built-In Oven
- Built-In Refrigerator
- Bungalow
- Ceiling Fan s
- Central Air
- Central Air Conditioner
- Central Vacuum
- Closet Organizers
- Concrete
- Crown Molding
- Deck
- Dishwasher
- Double Garage Attached
- Dryer
- Electric
- Finished
- Forced Air
- Freezer
- French Door
- Full
- Garage Control s
- Garburator
- Gas
- Golf
- Granite Counters
- High Ceilings
- Humidifier
- Induction Cooktop
- Insulated
- Jetted Tub
- Kitchen Island
- Living Room
- Mantle
- Microwave
- Natural Gas
- No Animal Home
- No Smoking Home
- Open Floorplan
- Oven-Built-In
- Patio
- Pond
- Primary Bedroom
- Recessed Lighting
- Refrigerator
- Shopping Nearby
- Skylight s
- Stone
- Storage
- Tankless Hot Water
- Tankless Water Heater
- Vinyl Windows
- Walk-In Closet s
- Warming Drawer
- Washer
- Water Softener
- Window Coverings
- Wine Refrigerator
- Wired for Sound
Similar Listings
Similar Listings
41 Mackay Drive SW, Calgary, Alberta, T2V 2A4
- $929,000
- $929,000
- Beds: 4
- Baths: 3
- 1418.39 sqft
- Detached, Residential
12 minutes ago
12 minutes ago
123 Mahogany Grove SE, Calgary, Alberta, T3M 1W9
- $699,900
- $699,900
- Beds: 3
- Baths: 3
- 1856.00 sqft
- Detached, Residential
12 minutes ago
12 minutes ago
2043 35 Avenue SW, Calgary, Alberta, T2T 2E2
- $429,000
- $429,000
- Beds: 3
- Baths: 2
- 1280.00 sqft
- Row/Townhouse, Residential
12 minutes ago
12 minutes ago
211 Evanscrest Way NW, Calgary, Alberta, T3P 0S2
- $599,000
- $599,000
- Beds: 3
- Baths: 3
- 1522.60 sqft
- Detached, Residential
12 minutes ago
12 minutes ago
Are you interested in 75 Hamptons Bay NW, Calgary, Alberta, T3A3R6?
For over two decades, home buyers and sellers have come to depend on us for our expertise in buying and selling their properties.
LEt's Get Started
Work With Us
With years of experience helping local home Buyers and Sellers just like yourself in Cochrane and Calgary, Alberta, we know how to find the finest real estate properties and help you negotiate the best rates.
This site is protected by reCAPTCHA and the Google Privacy Policy and Terms of Service apply.


























































