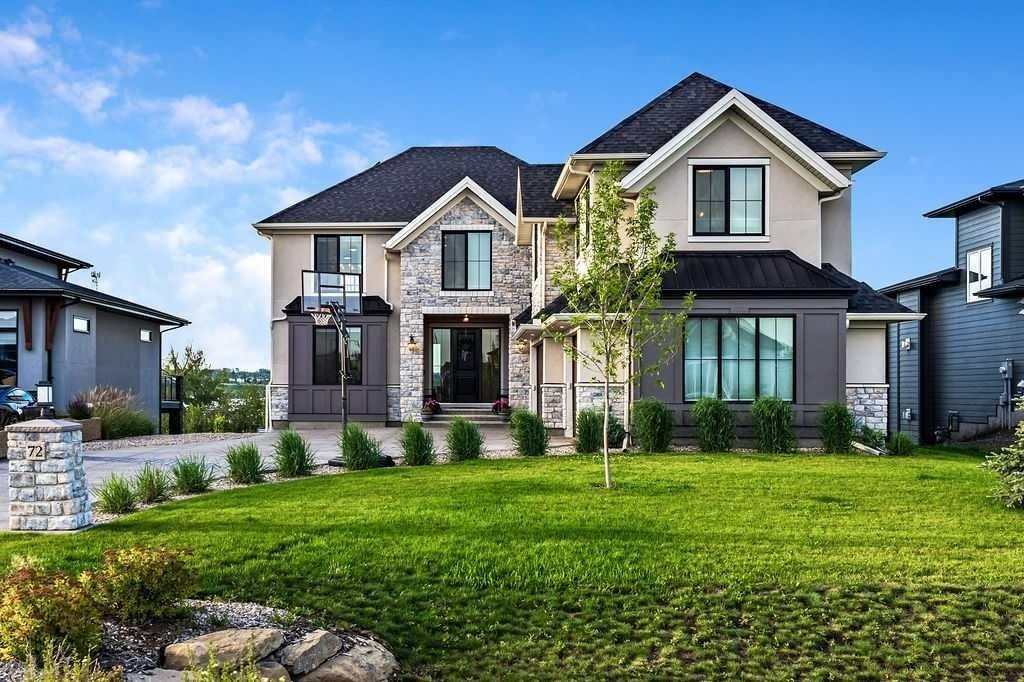- Home
- Residential
- Detached
- 72 Cimarron Estates Drive, Okotoks, Alberta, T1S 0R2
72 Cimarron Estates Drive, Okotoks, Alberta, T1S 0R2
Cimarron Estates, Okotoks
- A2244167
- MLS Number
- 6
- Bedrooms
- 6
- Bathrooms
- 3751.00
- sqft
- 0.35
- Lot sqft
- 2023
- Year Built
Property Description
The Ultimate Family Home-5500 sq ft on the River with Pool, Hot Tub, Sauna, 6 Bed & 6 Baths and over 1/3 acre yard. Welcome to your forever family home where space, comfort, and luxury come together in a stunning 5500 sq ft retreat nestled along the river. This custom built estate was thoughtfully designed for growing families, offering exceptional details, lifestyle amenities and room for everyone to thrive. Set on a beautifully landscaped lot backing directly onto the Sheep River escarpment in the center of Okotoks, the home offers a seamless indoor-outdoor living experience. Imagine summer days spent in the heated in-ground pool, relaxing in the hot tub, or enjoying quality time by the water with your family. Inside, the home boasts a bright open layout with multiple living spaces perfect for both everyday life and entertaining. A Canadian Cedar sauna room and dedicated home gym provide daily wellness at home and the oversized family room features a full wet bar with Sub Zero fridge, freezer, a quartz counter and backsplash for entertaining in style. The heart of the home-an expansive kitchen and two-storey great room keeps everyone connected while enjoying breathtaking views of the forest and river valley. The Custom Estate Home layout was thoughtfully designed with a walk through butlers pantry, formal dining room, 10 foot sliders to outside for family gatherings and celebrations. Additionally, you will enjoy two offices or flex spaces, an expansive mudroom with built in lockers and convenient main floor laundry, one of two laundry facilities in the home. The primary suite offers a luxurious retreat with vaulted ceilings, river views, a spa-inspired bath, heated floors and generous walk-in closet with dedicated laundry tower and built-ins. The upper bonus room features mountain and river views to the South, West and North to provide a peaceful sitting area to play games and read a book. Completing the second storey you will find 3 additional bedrooms each complete with their own full bathroom and walk in closet – no more morning rush to share sinks or showers! This home is truly better than new with many years of new home warranty remaining and a state of the art Solar panel system, pool Coverstar automatic safety cover, all with lifetime warranty so you can enjoy lower cost of ownership and safety in your new dream home. This is more than a house-it’s truly the setting for your family’s best memories. Located in a safe, family friendly community with easy walking access to top schools, parks and amenities, this home truly has it all. Contact us today to schedule your private tour and see why this is where your family’s next chapter begins.
Property Details
-
Property Type Detached, Residential
-
MLS Number A2244167
-
Property Size 3751.00 sqft
-
Bedrooms 6
-
Bathrooms 6
-
Garage 1
-
Year Built 2023
-
Property Status Active
-
Parking 10
-
Brokerage name CIR Realty
Features & Amenities
- 2 Storey
- Aggregate
- Asphalt Shingle
- Bar
- BBQ gas line
- Blower Fan
- Built-in Features
- Central Air
- Closet Organizers
- Deck
- Double Vanity
- Finished
- Fireplace s
- Fishing
- Forced Air
- Front Porch
- Full
- Garage Control s
- Garden
- Gas
- Gas Cooktop
- Gas Heat
- Heated
- High Ceilings
- In Ground
- Insulated
- Kitchen Island
- Living Room
- Low Flow Plumbing Fixtures
- Natural Gas
- Open Floorplan
- Other
- Outdoor Pool
- Oversized
- Pantry
- Private Entrance
- Private Yard
- Quartz Counters
- Range Hood
- Recreation Facilities
- River Access
- River Front
- Sauna
- Schools Nearby
- See Remarks
- Separate Entrance
- Shopping Nearby
- Storage
- Street Lights
- Sump Pump s
- Tankless Hot Water
- Tray Ceiling s
- Triple Garage Attached
- Vaulted Ceiling s
- Vinyl Windows
- Walk-In Closet s
- Walk-Out To Grade
- Walking Bike Paths
- Wet Bar
- Window Coverings
Similar Listings
Similar Listings
61 Elma Street W, Okotoks, Alberta, T1S 1J8
- $795,000
- $795,000
- Beds: 3
- Baths: 2
- 1628.20 sqft
- Detached, Residential
2 days ago
2 days ago
358 Crystal Green Rise, Okotoks, Alberta, T1S 2N6
- $779,000
- $779,000
- Beds: 2
- Baths: 3
- 1823.00 sqft
- Semi Detached (Half Duplex), Residential
2 days ago
2 days ago
270 Westmount Crescent, Okotoks, Alberta, T1S 2J1
- $579,500
- $579,500
- Beds: 4
- Baths: 4
- 1780.40 sqft
- Detached, Residential
3 days ago
3 days ago
#405 1 Crystal Green Lane, Okotoks, Alberta, T1S 0C5
- $450,000
- $450,000
- Beds: 2
- Baths: 2
- 961.40 sqft
- Apartment, Residential
3 days ago
3 days ago
Are you interested in 72 Cimarron Estates Drive, Okotoks, Alberta, T1S 0R2?
For over two decades, home buyers and sellers have come to depend on us for our expertise in buying and selling their properties.
LEt's Get Started
Work With Us
With years of experience helping local home Buyers and Sellers just like yourself in Cochrane and Calgary, Alberta, we know how to find the finest real estate properties and help you negotiate the best rates.
This site is protected by reCAPTCHA and the Google Privacy Policy and Terms of Service apply.


























































