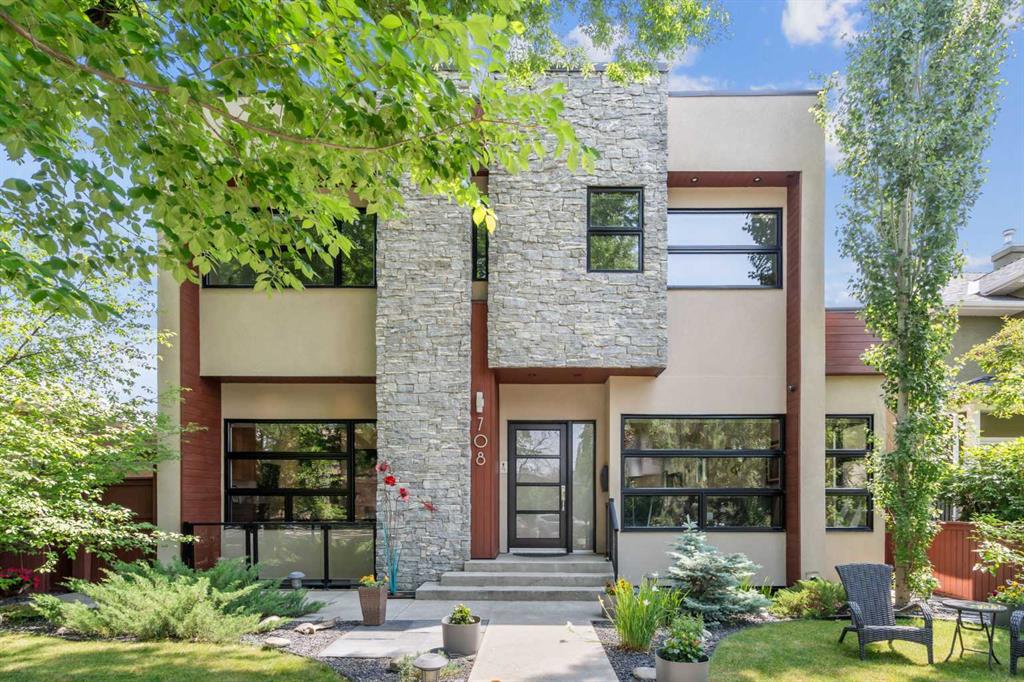- Home
- Residential
- Detached
- 708 33A Street NW, Calgary, Alberta, T2N 2X1
708 33A Street NW, Calgary, Alberta, T2N 2X1
Parkdale, Calgary
- A2229992
- MLS Number
- 4
- Bedrooms
- 6
- Bathrooms
- 3360.03
- sqft
- 0.14
- Lot sqft
- 2014
- Year Built
Property Description
Open House: Sun, June 29, 2-4 | Discover luxurious and contemporary inner-city living in this stunning, sun-filled home in Parkdale. Architecturally designed, this custom home features expansive unobstructed windows showcasing the lush greenery and treelined street and the unique vaulted staircase lined with skylights to bring in the lovely natural light. 33A is the only street that does not have ‘through access’ to Memorial Drive which means the traffic is minimal. The main level is the heart of the home, showcasing a spacious, modern kitchen with walnut and Shenck cabinetry, high-end Gaggenau appliances, and sleek chrome fixtures. The large quartz island with an eating bar, complemented by an adjacent breakfast area, is perfect for casual gatherings. Across from the kitchen, a family room with big windows looks out onto the south backyard with mature trees, composite decking, a built-in hot tub, and lower stone patio with a granite gas fire table. A double-sided stone fireplace connects the family and formal spaces, featuring a contemporary chandelier and large windows. Beautiful floating walnut stairs lead to the upper level, where there is a primary “retreat” with an incredible ensuite: designer soaker tub, double vanities, a jewelry vanity, a steam shower, and a walk-in closet. It also has its own deck with a speaker and treetop views. There is a large bonus room with a feature wall, full laundry room, and two additional bedrooms – each with WIC and ensuites, one with a steam shower. The lower level offers versatile recreation space with a wet bar, wine room, games area, home theatre, and a 4th bedroom with ensuite. The O/S triple garage features a ‘Hayley’ workbench & side cabinets, overhead storage, epoxy floors, and a tool organization system. Additional luxuries include a smart home system (security, lighting, and AV) with speakers inside and out. The main and upper floors have 10-foot ceilings, while the basement boasts 9-foot ceilings. The home features hardwood floors on all levels and in-floor heating in the basement and tiled areas. This bespoke home combines modern elegance, functionality, and a convenient lifestyle—just steps from Foothills Hospital, the University of Calgary, and a quick bike or drive to downtown. Schedule your viewing today and see how this home can elevate your lifestyle.
Property Details
-
Property Type Detached, Residential
-
MLS Number A2229992
-
Property Size 3360.03 sqft
-
Bedrooms 4
-
Bathrooms 6
-
Garage 1
-
Year Built 2014
-
Property Status Active
-
Parking 3
-
Brokerage name Charles
Features & Amenities
- 2 Storey
- Balcony s
- Bar
- Bidet
- Bookcases
- Built-in Features
- Built-In Oven
- Central Air
- Central Vacuum
- Closet Organizers
- Deck
- Dishwasher
- Double Vanity
- Dryer
- Finished
- Flat Torch Membrane
- Forced Air
- Full
- Garage Control s
- Garage Door Opener
- Garage Faces Rear
- Garburator
- Gas
- Gas Cooktop
- Heated Garage
- High Ceilings
- In Floor
- Insulated
- Kitchen Island
- Microwave
- Open Floorplan
- Oversized
- Patio
- Private Yard
- Quartz Counters
- Range Hood
- Refrigerator
- Schools Nearby
- See Remarks
- Shopping Nearby
- Sidewalks
- Skylight s
- Smart Home
- Soaking Tub
- Steam Room
- Storage
- Street Lights
- Sump Pump s
- Triple Garage Detached
- Walk-In Closet s
- Washer
- Wet Bar
- Window Coverings
- Wired for Data
- Wired for Sound
- Workshop in Garage
Similar Listings
Similar Listings
343 Canterbury Drive SW, Calgary, Alberta, T2W 1H8
- $879,000
- $879,000
- Beds: 5
- Baths: 3
- 1486.00 sqft
- Detached, Residential
1 hour ago
1 hour ago
352 Hidden Valley Manor NW, Calgary, Alberta, T3A 5V5
- $739,900
- $739,900
- Beds: 4
- Baths: 4
- 1983.77 sqft
- Detached, Residential
1 hour ago
1 hour ago
41 Mackay Drive SW, Calgary, Alberta, T2V 2A4
- $929,000
- $929,000
- Beds: 4
- Baths: 3
- 1418.39 sqft
- Detached, Residential
1 hour ago
1 hour ago
343 Sage Hill Rise NW, Calgary, Alberta, T3R 2E7
- $550,000
- $550,000
- Beds: 3
- Baths: 4
- 1645.17 sqft
- Row/Townhouse, Residential
2 hours ago
2 hours ago
Are you interested in 708 33A Street NW, Calgary, Alberta, T2N 2X1?
For over two decades, home buyers and sellers have come to depend on us for our expertise in buying and selling their properties.
LEt's Get Started
Work With Us
With years of experience helping local home Buyers and Sellers just like yourself in Cochrane and Calgary, Alberta, we know how to find the finest real estate properties and help you negotiate the best rates.
This site is protected by reCAPTCHA and the Google Privacy Policy and Terms of Service apply.


























































