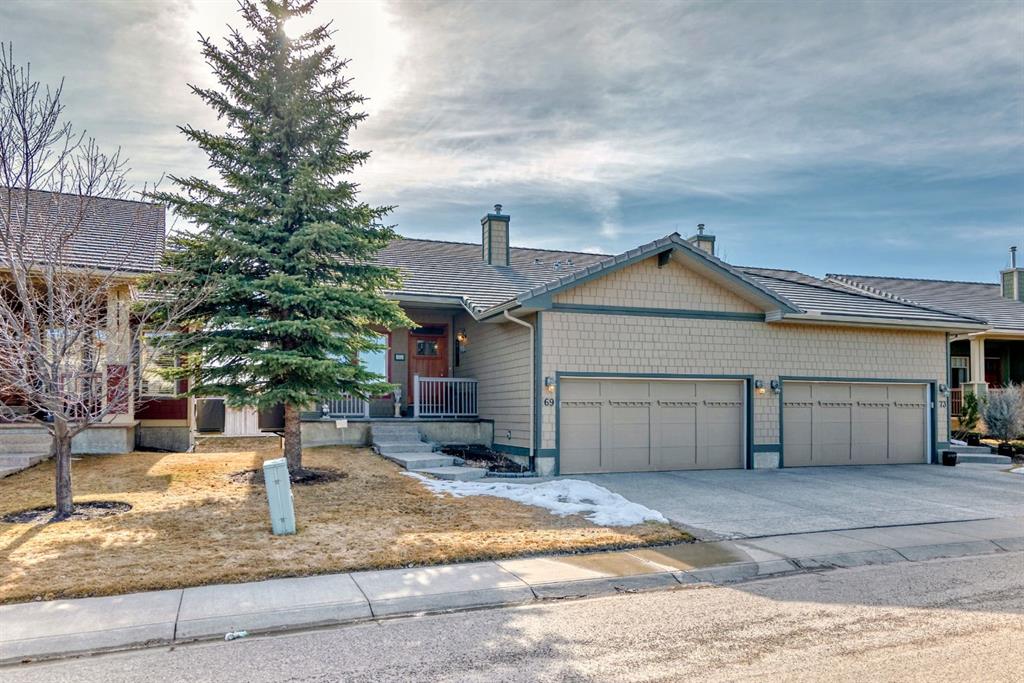- Home
- Residential
- Semi Detached (Half Duplex)
- 69 Bridle Estates Road SW, Calgary, Alberta, T2Y 5A9
69 Bridle Estates Road SW, Calgary, Alberta, T2Y 5A9
Bridlewood, Calgary
- A2209180
- MLS Number
- 3
- Bedrooms
- 3
- Bathrooms
- 1409.00
- sqft
- 0.11
- Lot sqft
- 2005
- Year Built
Property Description
“” OPEN HOUSE: SUNDAY,, June 22, 4:00 – 6:00 PM “”. Excellent one owner, fully developed walkout with loads of quality recent upgrades and custom features when first built. Plus 55 age restricted. One of the larger original floor plans. Open main floor plan with spacious kitchen, island, granite countertops, walk in pantry, open to a spacious great room with gas fireplace and custom built in wall unit, separate formal dining room (custom built in hutch) for family and formal dinner get togethers, large primary bedroom with full ensuite including separate soaker tub and shower, lower level walkout featuring a huge lower level family room with gas fireplace and custom built wet bar, two spacious bedrooms, full bath, concrete patio to a private and beautifully landscaped rear yard. Upgrades include central air conditioning, beautiful vinyl plank main floor flooring, custom crown moldings throughout the main floor, leaded glass inserts, concrete tile roof, underground sprinklers. Full width rear upper deck with gas line. Very private rear yard setting (no rear neighbours), west facing for amazing sunshine and mountain view afternoons
Property Details
-
Property Type Semi Detached (Half Duplex), Residential
-
MLS Number A2209180
-
Property Size 1409.00 sqft
-
Bedrooms 3
-
Bathrooms 3
-
Garage 1
-
Year Built 2005
-
Property Status Active, Pending
-
Parking 4
-
Brokerage name Royal LePage Solutions
Features & Amenities
- Asphalt
- Attached-Side by Side
- BBQ gas line
- Built-in Features
- Bungalow
- Ceiling Fan s
- Central Air
- Central Air Conditioner
- Closet Organizers
- Concrete
- Crown Molding
- Deck
- Dishwasher
- Double Garage Attached
- Double Vanity
- Electric Stove
- Electric Water Heater
- Family Room
- Finished
- Forced Air
- Full
- Garage Control s
- Gas
- Granite Counters
- Insulated
- Jetted Tub
- Kitchen Island
- Laminate Counters
- Living Room
- Mantle
- Microwave Hood Fan
- Natural Gas
- Pantry
- Patio
- Playground
- Private Entrance
- Refrigerator
- Separate Entrance
- Shopping Nearby
- Walk-In Closet s
- Walk-Out To Grade
- Walk-Up To Grade
- Water Conditioner
- Wet Bar
- Window Coverings
Similar Listings
Similar Listings
#2204 210 15 Avenue SE, Calgary, Alberta, T2G 0B5
- $309,900
- $309,900
- Bed: 1
- Bath: 1
- 730.00 sqft
- Apartment, Residential
3 minutes ago
3 minutes ago
147 Falchurch Crescent NE, Calgary, Alberta, T3J1J9
- $539,900
- $539,900
- Beds: 3
- Baths: 2
- 841.00 sqft
- Detached, Residential
13 minutes ago
13 minutes ago
#2 2311 17A Street SW, Calgary, Alberta, T3H 1W9
- $235,000
- $235,000
- Beds: 2
- Bath: 1
- 640.93 sqft
- Apartment, Residential
14 minutes ago
14 minutes ago
107 Hidden Valley Park NW, Calgary, Alberta, T3A 5M4
- $650,000
- $650,000
- Beds: 4
- Baths: 4
- 1753.00 sqft
- Detached, Residential
14 minutes ago
14 minutes ago
Are you interested in 69 Bridle Estates Road SW, Calgary, Alberta, T2Y 5A9?
For over two decades, home buyers and sellers have come to depend on us for our expertise in buying and selling their properties.
LEt's Get Started
Work With Us
With years of experience helping local home Buyers and Sellers just like yourself in Cochrane and Calgary, Alberta, we know how to find the finest real estate properties and help you negotiate the best rates.
This site is protected by reCAPTCHA and the Google Privacy Policy and Terms of Service apply.


























































