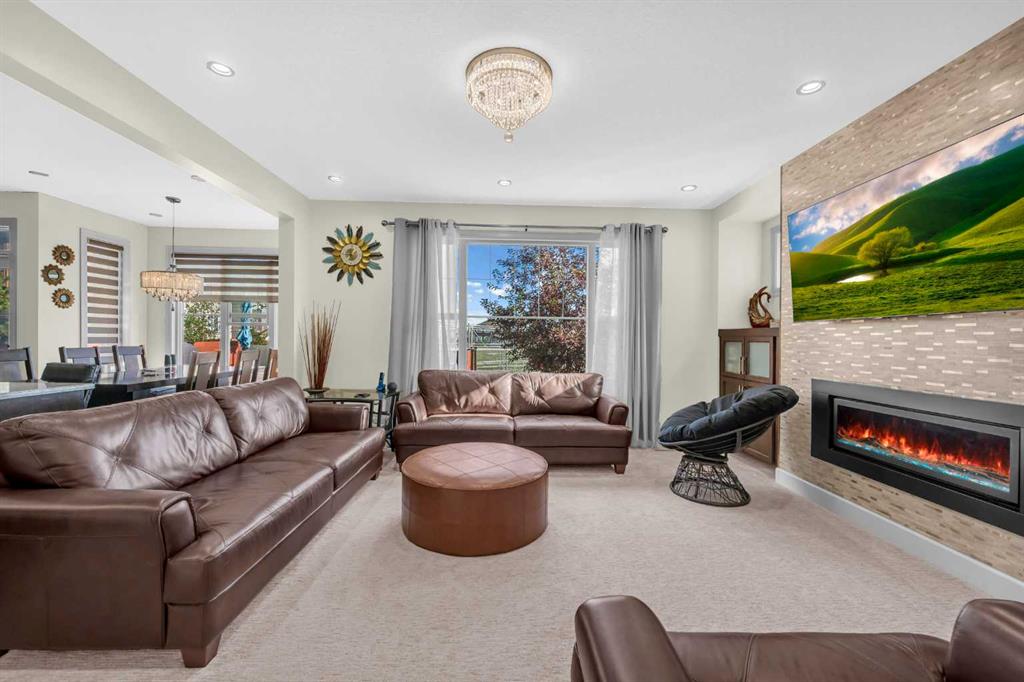- Home
- Residential
- Detached
- 65 Cityscape Place NE, Calgary, Alberta, T3N1A8
65 Cityscape Place NE, Calgary, Alberta, T3N1A8
Cityscape, Calgary
- A2238140
- MLS Number
- 4
- Bedrooms
- 3
- Bathrooms
- 2700.83
- sqft
- 0.08
- Lot sqft
- 2015
- Year Built
Property Description
WELCOME TO THIS SPACIOUS 2,700 SQFT FAMILY HOME BACKING ONTO OPEN GREEN SPACE, OFFERING STYLE, COMFORT, AND UPGRADES THROUGHOUT!
Step inside to find beautiful HARDWOOD FLOORING ON THE MAIN LEVEL, 9-FOOT CEILINGS, and a bright, open floor plan perfect for modern living. The main floor features a DEN/OFFICE, an expansive living area with an ELECTRIC FIREPLACE, and a CHEF’S KITCHEN complete with a LARGE ISLAND, STAINLESS STEEL APPLIANCES including a GAS STOVE, GRANITE COUNTERTOPS, POT LIGHTS, and a HUGE WALK-IN PANTRY.
Upstairs, you’ll find 4 SPACIOUS BEDROOMS, a versatile BONUS ROOM WITH A PRIVATE BALCONY, and a luxurious PRIMARY SUITE with a VAULTED CEILING, HUGE WALK-IN CLOSET, and a beautiful ensuite featuring a JACUZZI TUB for ultimate relaxation.
Additional highlights include a DOUBLE ATTACHED GARAGE, METAL SPINDLES ON THE STAIRCASE, 1-YEAR-OLD INTERIOR PAINT, a NEW ROOF & EXTERIOR (2025), a HOT WATER TANK (2022), and a TWO-TIERED BACK DECK perfect for outdoor gatherings with serene views of the green space behind.
The basement is bright with 3 WINDOWS, a WASHROOM ROUGH-IN, and for added value, the sellers will complete a SIDE ENTRY if the offer is firm by AUGUST 15, 2025 — an excellent option for future suite potential, secondary suite would be subject to approval and permitting by the city/municipality.
Community Highlights – Cityscape
Built around a 115-acre environmental reserve featuring parks, wetlands & scenic trails spanning over 138?km
10 Minutes to AIRPORT, Easy access to Shopping, Dining & services via nearby Cross Iron Mills, grocery stores like Sanjha Punjab, and restaurants like McDonald’s, Starbucks, Gate of India. Minutes to PHYSIOTHERAPY, Medical and Dental Offices.
Convenient transport access with Stoney Trail & Metis Trail connectivity, plus future LRT expansion planned
Family-focused neighbourhood with planned schools, community events, green spaces, and a safe environment for all ages
This home offers the best of both worlds: roomy family living in an ultra-functional layout, plus the lifestyle benefits of a vibrant, family-oriented community.
Property Details
-
Property Type Detached, Residential
-
MLS Number A2238140
-
Property Size 2700.83 sqft
-
Bedrooms 4
-
Bathrooms 3
-
Garage 1
-
Year Built 2015
-
Property Status Active
-
Parking 4
-
Brokerage name Century 21 Smart Realty
Features & Amenities
- 2 Storey
- Asphalt
- Balcony
- Balcony s
- Central
- Closet Organizers
- Deck
- Dishwasher
- Double Garage Attached
- Dryer
- Electric
- Gas Stove
- Granite Counters
- Kitchen Island
- Microwave
- No Animal Home
- No Smoking Home
- Open Floorplan
- Pantry
- Park
- Playground
- Range Hood
- Refrigerator
- See Remarks
- Shopping Nearby
- Sidewalks
- Soaking Tub
- Street Lights
- Vaulted Ceiling s
- Walk-In Closet s
- Washer
Similar Listings
Similar Listings
#412 59 22 Avenue SW, Calgary, Alberta, T2S 3C7
- $464,900
- $464,900
- Beds: 2
- Baths: 2
- 1103.35 sqft
- Apartment, Residential
1 minute ago
1 minute ago
#303 519 Riverfront Avenue SE, Calgary, Alberta, T2G 1K6
- $445,900
- $445,900
- Beds: 2
- Baths: 2
- 1108.80 sqft
- Apartment, Residential
1 minute ago
1 minute ago
23 Sanderling Court, Calgary, Alberta, T3K3B5
- $699,900
- $699,900
- Beds: 4
- Baths: 3
- 1614.00 sqft
- Detached, Residential
1 minute ago
1 minute ago
#613 535 8 Avenue SE, Calgary, Alberta, T2G 5S9
- $435,000
- $435,000
- Bed: 1
- Bath: 1
- 872.21 sqft
- Apartment, Residential
1 minute ago
1 minute ago
Are you interested in 65 Cityscape Place NE, Calgary, Alberta, T3N1A8?
For over two decades, home buyers and sellers have come to depend on us for our expertise in buying and selling their properties.
LEt's Get Started
Work With Us
With years of experience helping local home Buyers and Sellers just like yourself in Cochrane and Calgary, Alberta, we know how to find the finest real estate properties and help you negotiate the best rates.
This site is protected by reCAPTCHA and the Google Privacy Policy and Terms of Service apply.

















































