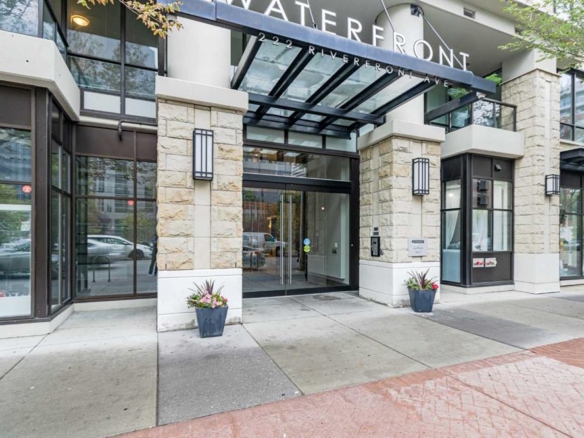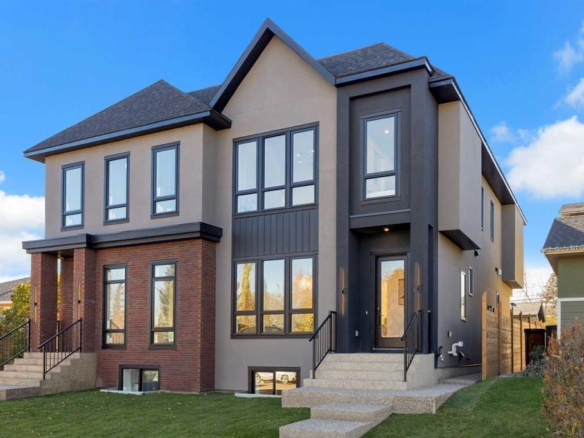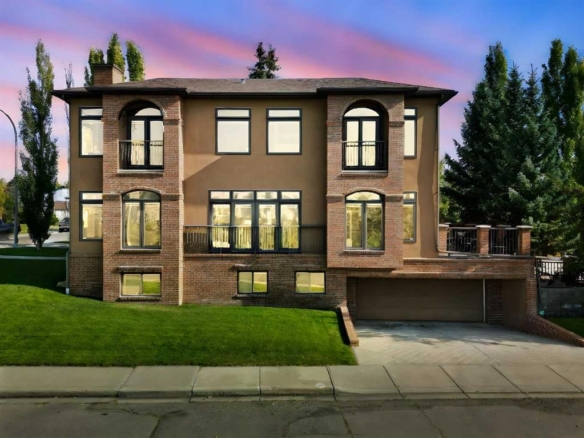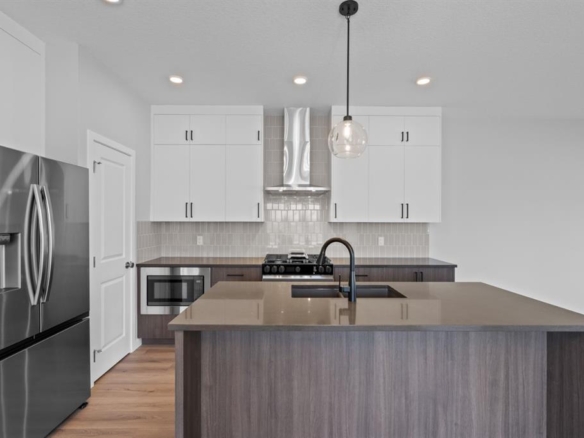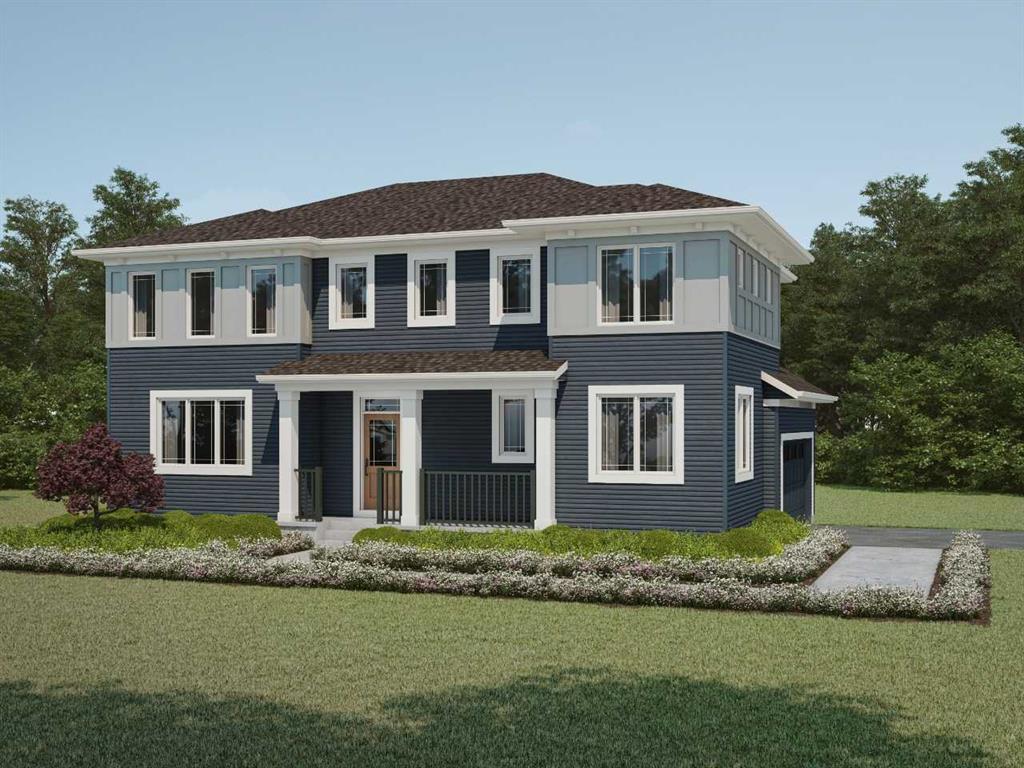- Home
- Residential
- Detached
- 61 Yorkstone Crescent SW, Calgary, Alberta, T2X 5N5
61 Yorkstone Crescent SW, Calgary, Alberta, T2X 5N5
Yorkville, Calgary
- A2238821
- MLS Number
- 3
- Bedrooms
- 3
- Bathrooms
- 2541.61
- sqft
- 0.09
- Lot sqft
- 2025
- Year Built
Property Description
A welcoming front porch and foyer lead you into a mudroom with garage access to keep clutter at bay. To your right, you’ll find a conveniently tucked away powder room as you head into the spacious den. The open-concept great room features a multitude of natural light, flowing seamlessly into the dining area. The spacious L-shaped kitchen is an entertainer’s dream, with a large pantry, oversized island, and flush breakfast bar that invites everyone to gather around to see what’s cooking. Upstairs, retreat to your primary bedroom that features a walk-in closet and ensuite. Space will never be an issue with bedrooms 2 and 3 each having their own walk-in closets. The generously-sized loft is the perfect escape for movie night. A separate side entrance and 9′ foundation has been added to your benefit for any potential future basement development plans. Equipped with 8 Solar Panels! Photos & virtual tour are representative.
Property Details
-
Property Type Detached, Residential
-
MLS Number A2238821
-
Property Size 2541.61 sqft
-
Bedrooms 3
-
Bathrooms 3
-
Garage 1
-
Year Built 2025
-
Property Status Active
-
Parking 4
-
Brokerage name Bode Platform Inc.
Features & Amenities
Similar Listings
Similar Listings
#336 222 Riverfront Avenue SW, Calgary, Alberta, T2P 4V9
- $269,900
- $269,900
- Bed: 1
- Bath: 1
- 497.62 sqft
- Apartment, Residential
3 hours ago
3 hours ago
2713 Cochrane Road NW, Calgary, Alberta, T2M 4J1
- $1,175,000
- $1,175,000
- Beds: 4
- Baths: 4
- 1955.06 sqft
- Semi Detached (Half Duplex), Residential
4 hours ago
4 hours ago
804 9A Street NE, Calgary, Alberta, T2e 4L6
- $1,799,000
- $1,799,000
- Beds: 4
- Baths: 4
- 3105.47 sqft
- Detached, Residential
4 hours ago
4 hours ago
476 Lewiston Landing NE, Calgary, Alberta, T3P 2H8
- $635,000
- $635,000
- Beds: 4
- Baths: 3
- 1867.00 sqft
- Detached, Residential
4 hours ago
4 hours ago
Are you interested in 61 Yorkstone Crescent SW, Calgary, Alberta, T2X 5N5?
For over two decades, home buyers and sellers have come to depend on us for our expertise in buying and selling their properties.
LEt's Get Started
Work With Us
With years of experience helping local home Buyers and Sellers just like yourself in Cochrane and Calgary, Alberta, we know how to find the finest real estate properties and help you negotiate the best rates.
This site is protected by reCAPTCHA and the Google Privacy Policy and Terms of Service apply.



