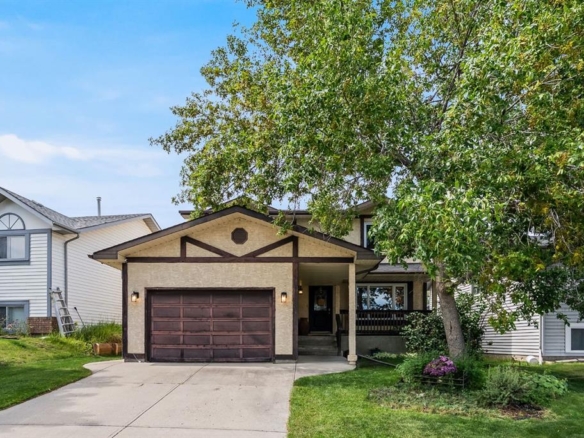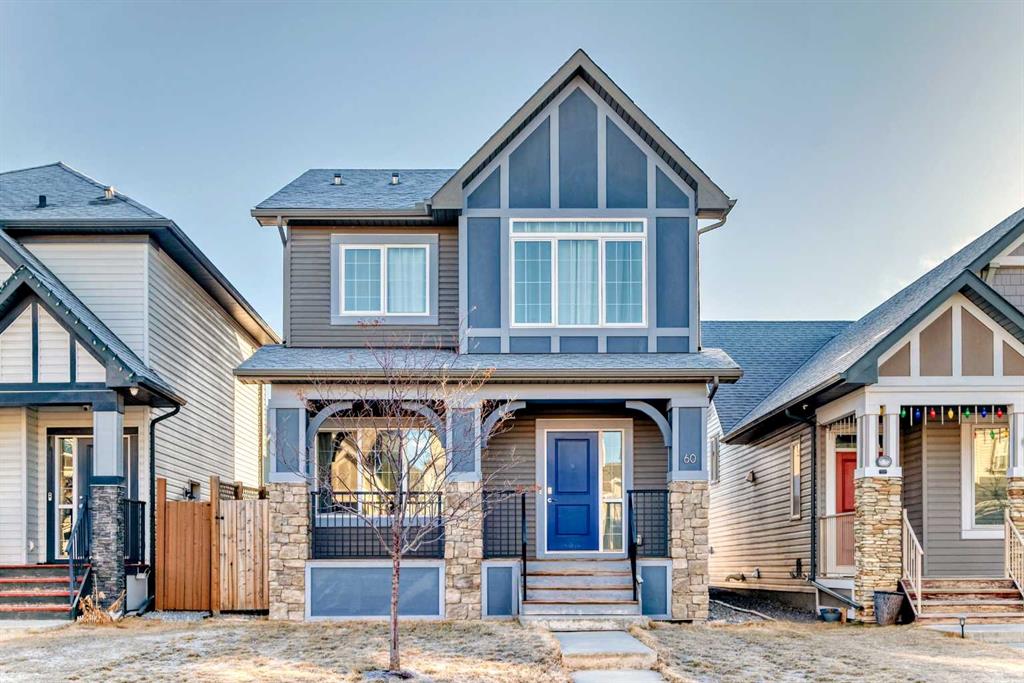- Home
- Residential
- Detached
- 60 Legacy Crescent SE, Calgary, Alberta, T2X 0W5
60 Legacy Crescent SE, Calgary, Alberta, T2X 0W5
Legacy, Calgary
- A2199217
- MLS Number
- 3
- Bedrooms
- 3
- Bathrooms
- 1747.10
- sqft
- 0.08
- Lot sqft
- 2013
- Year Built
Property Description
This spacious 3 bed, 2.5 bath home comes with an oversized detached garage and is located in the highly sought-after community of Legacy. This home boasts an open-concept floor plan with luxury hardwood flooring, high ceilings and large windows running through-out. The kitchen is a chefs delight with upgraded S/S appliances, custom cabinets plus a huge center island that overlooks the separate dining area and large living room. Completing the main level is a 2pc bath and mudroom off the rear entrance. Upstairs you will find an oversized master bedroom with a 4pc ensuite, heated floors, separate shower/soaker tub and a walk-thru closet. Two additional bedrooms, a 4pc bath and laundry area complete the upper level. The basement offers high ceilings, large windows and bathroom rough-in for future development. Additional bonuses include: New Hot Water Tank (June 2025), Water Softener (1yr old) plus a fully landscaped yard with a huge front porch, large back deck and firepit area. Located close to schools, parks, major shopping, City transit, walking/bike paths and easy access to main roadways.
Property Details
-
Property Type Detached, Residential
-
MLS Number A2199217
-
Property Size 1747.10 sqft
-
Bedrooms 3
-
Bathrooms 3
-
Garage 1
-
Year Built 2013
-
Property Status Active, Pending
-
Parking 2
-
Brokerage name 2% Realty
Features & Amenities
- 2 Storey
- Alley Access
- Asphalt
- Asphalt Shingle
- Bathroom Rough-in
- Breakfast Bar
- Deck
- Dishwasher
- Double Garage Detached
- Dryer
- Electric Stove
- Fire Pit
- Forced Air
- Front Porch
- Full
- Garage Control s
- High Ceilings
- High Efficiency
- Kitchen Island
- Microwave Hood Fan
- Natural Gas
- No Animal Home
- No Smoking Home
- Open Floorplan
- Oversized
- Park
- Playground
- Private Yard
- Refrigerator
- Schools Nearby
- Shopping Nearby
- Sidewalks
- Street Lights
- Unfinished
- Walk-In Closet s
- Walking Bike Paths
- Washer
- Window Coverings
Similar Listings
Similar Listings
268 Edgeland Road NW, Calgary, Alberta, T3A 2Z1
- $699,900
- $699,900
- Beds: 4
- Baths: 3
- 1218.00 sqft
- Detached, Residential
41 minutes ago
41 minutes ago
154 Silver Spruce Grove SW, Calgary, Alberta, T2X 5M2
- $799,990
- $799,990
- Beds: 4
- Baths: 4
- 1936.42 sqft
- Detached, Residential
2 hours ago
2 hours ago
22 Auburn Bay View SE, Calgary, Alberta, T3M 0C8
- $575,000
- $575,000
- Beds: 4
- Baths: 3
- 1011.04 sqft
- Detached, Residential
2 hours ago
2 hours ago
202 Shawinigan Way SW, Calgary, Alberta, T2Y 2W3
- $669,900
- $669,900
- Beds: 3
- Baths: 3
- 1734.04 sqft
- Detached, Residential
3 hours ago
3 hours ago
Are you interested in 60 Legacy Crescent SE, Calgary, Alberta, T2X 0W5?
For over two decades, home buyers and sellers have come to depend on us for our expertise in buying and selling their properties.
LEt's Get Started
Work With Us
With years of experience helping local home Buyers and Sellers just like yourself in Cochrane and Calgary, Alberta, we know how to find the finest real estate properties and help you negotiate the best rates.
This site is protected by reCAPTCHA and the Google Privacy Policy and Terms of Service apply.




































