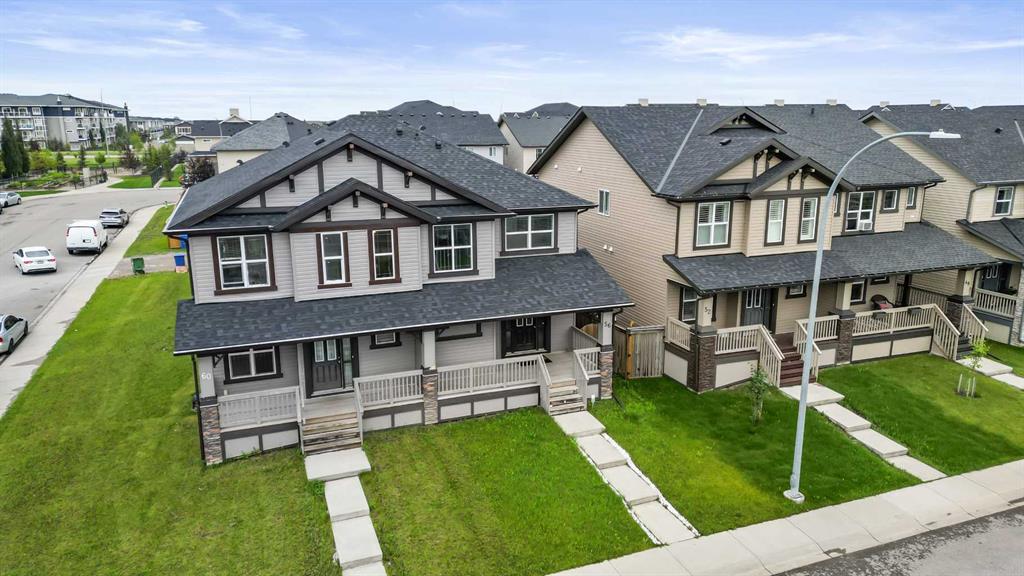- Home
- Residential
- Semi Detached (Half Duplex)
- 56 Skyview Ranch Lane NE, Calgary, Alberta, T3N 0K5
56 Skyview Ranch Lane NE, Calgary, Alberta, T3N 0K5
Skyview Ranch, Calgary
- A2247046
- MLS Number
- 4
- Bedrooms
- 4
- Bathrooms
- 1508.34
- sqft
- 0.07
- Lot sqft
- 2013
- Year Built
Property Description
Best Value in Skyview Ranch! This beautifully maintained and upgraded two-storey home offers over 2,260 sq ft of total living space on a spacious East-facing lot—perfect for families and savvy buyers alike. Thoughtfully designed with a functional open-concept layout, this home blends comfort, style, and practicality in one of Calgary’s most family-friendly communities. Step inside to a bright and welcoming living room, ideal for relaxing or entertaining, which flows effortlessly into the dining area and well-appointed chef’s kitchen. The kitchen features stainless steel appliances, including a gas stove, granite countertops, upgraded cabinets and doors, custom tiled back splash, a kitchen window over the sink, custom tile backsplash, and an oversized central island—making it the heart of the home. Durable luxury vinyl plank flooring runs throughout the main floor. A back mudroom and 2-piece powder room add everyday convenience. Upstairs, the spacious primary suite includes a full private ensuite and a generous walk-in closet. Two additional bedrooms are well-sized and share a full bath with granite counters. The second-floor laundry room (washer/dryer included) is oversized and ideally located for busy families.
The finished basement is ready for family fun with a large recreation room, hobby area, fourth bedroom, and complete with a full bathroom. Additional highlights include a high-efficiency furnace, high-efficiency hot water tank, upgraded light fixtures, wide custom baseboards and trims, and a full front porch—perfect for enjoying warm evenings and morning coffee. The cherry on top? A double detached garage provides secure parking and extra storage space. This home is move-in ready and offers exceptional value with room to grow in a thriving neighborhood with schools, parks, shopping, and transit nearby.
Don’t miss your chance to own this exceptional home in Skyview Ranch—call your friendly REALTOR® today to book your private showing!
Property Details
-
Property Type Semi Detached (Half Duplex), Residential
-
MLS Number A2247046
-
Property Size 1508.34 sqft
-
Bedrooms 4
-
Bathrooms 4
-
Garage 1
-
Year Built 2013
-
Property Status Active
-
Parking 2
-
Brokerage name Jayman Realty Inc.
Features & Amenities
- 2 Storey
- Asphalt Shingle
- Attached-Side by Side
- Breakfast Bar
- Closet Organizers
- Double Garage Detached
- Dryer
- Finished
- Forced Air
- Front Porch
- Full
- Garage Control s
- Garburator
- Gas Stove
- Granite Counters
- Kitchen Island
- Natural Gas
- Open Floorplan
- Pantry
- Playground
- Recessed Lighting
- Refrigerator
- Track Lighting
- Vinyl Windows
- Walk-In Closet s
- Washer
- Window Coverings
Similar Listings
Similar Listings
199 Westview Drive SW, Calgary, Alberta, T3C 2S3
- $985,000
- $985,000
- Beds: 4
- Baths: 3
- 1516.24 sqft
- Detached, Residential
46 minutes ago
46 minutes ago
#40 185 Woodridge Drive SW, Calgary, Alberta, T2W3X7
- $484,900
- $484,900
- Beds: 3
- Baths: 3
- 1542.06 sqft
- Row/Townhouse, Residential
46 minutes ago
46 minutes ago
#701 205 Riverfront Avenue SW, Calgary, Alberta, T2P 0A9
- $375,000
- $375,000
- Beds: 2
- Baths: 2
- 1022.24 sqft
- Apartment, Residential
46 minutes ago
46 minutes ago
5127 Marian Road NE, Calgary, Alberta, T2A 2Y2
- $599,900
- $599,900
- Beds: 3
- Baths: 2
- 1046.34 sqft
- Detached, Residential
46 minutes ago
46 minutes ago
Are you interested in 56 Skyview Ranch Lane NE, Calgary, Alberta, T3N 0K5?
For over two decades, home buyers and sellers have come to depend on us for our expertise in buying and selling their properties.
LEt's Get Started
Work With Us
With years of experience helping local home Buyers and Sellers just like yourself in Cochrane and Calgary, Alberta, we know how to find the finest real estate properties and help you negotiate the best rates.
This site is protected by reCAPTCHA and the Google Privacy Policy and Terms of Service apply.






















































