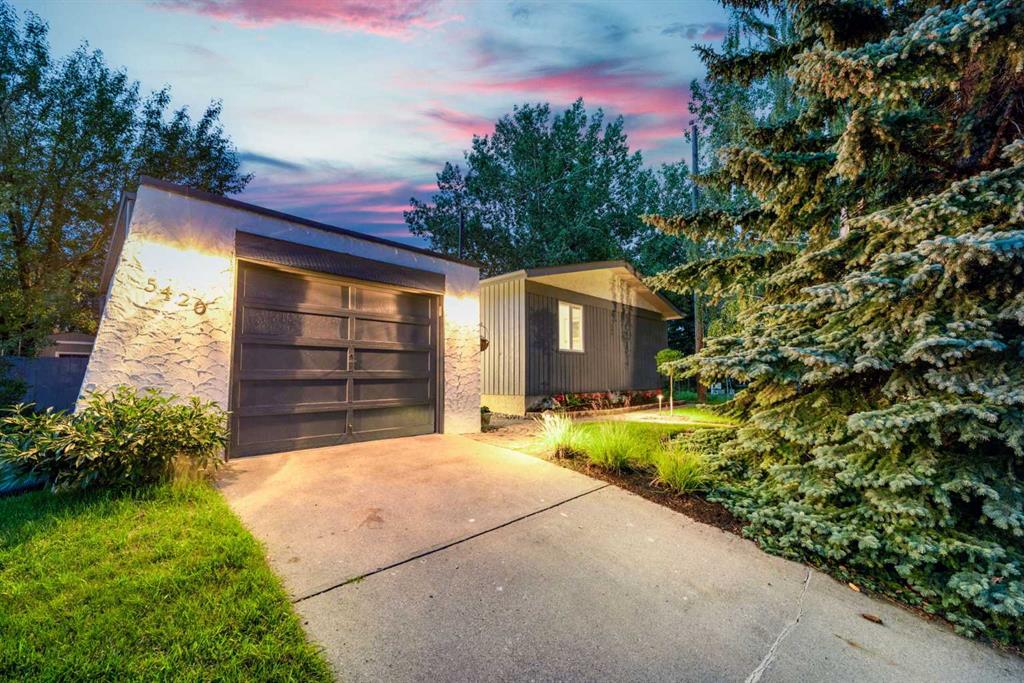- Home
- Residential
- Detached
- 5420 Silverdale Drive NW, Calgary, Alberta, T3B 3M8
5420 Silverdale Drive NW, Calgary, Alberta, T3B 3M8
Silver Springs, Calgary
- A2242312
- MLS Number
- 4
- Bedrooms
- 3
- Bathrooms
- 1358.49
- sqft
- 0.14
- Lot sqft
- 1973
- Year Built
Property Description
Welcome to this beautifully cared-for home in the heart of Silver Springs—a property that has been thoughtfully updated over the years and exudes pride of ownership throughout.
Step inside to find an inviting and functional layout featuring knockdown ceilings and a blend of updated flooring, including warm wood, durable Jura ceramic tile, and plush carpet upstairs. Triple-pane windows on the main floor help keep the home cool in the summer and cozy in the winter, while a **brand new furnace (2025)** and **newer hot water tank (2020)** offer peace of mind for years to come.
The heart of the home is the bright, open-concept kitchen with a clear view to the backyard—perfect for keeping an eye on the kids as they enjoy the playground just steps away. The **separate side entrance** provides flexibility and potential for a secondary suite (subject to city approval).
Other thoughtful upgrades include **professional electrical updates**—removing concerns about aluminum wiring common in homes of this era—and **new lighting fixtures** throughout that elevate the home’s ambiance. A **paved back alley** adds convenience and bonus space for parking or play.
Location-wise, it doesn’t get better: you’re walking distance to **three schools within the community**, with easy access to both junior high and high schools. Enjoy daily strolls through the **Silversprings Botanical Gardens**, explore **Bowmont Park’s** trails, or simply unwind in your peaceful backyard setting.
Whether you’re starting out, growing your family, or downsizing to something manageable yet spacious, this is a home that fits all stages of life.
**Don’t miss your chance—this one won’t last long!**
Property Details
-
Property Type Detached, Residential
-
MLS Number A2242312
-
Property Size 1358.49 sqft
-
Bedrooms 4
-
Bathrooms 3
-
Garage 1
-
Year Built 1973
-
Property Status Active
-
Parking 2
-
Brokerage name Royal LePage Benchmark
Features & Amenities
- Asphalt Shingle
- BBQ gas line
- Bungalow
- Ceiling Fan s
- Closet Organizers
- Convection Oven
- Dishwasher
- Electric
- Electric Range
- Family Room
- Finished
- Forced Air
- Full
- Garden
- Gas
- Granite Counters
- Kitchen Island
- Lighting
- Microwave Hood Fan
- Natural Gas
- No Animal Home
- No Smoking Home
- Park
- Playground
- Pool
- Rear Porch
- Recessed Lighting
- Refrigerator
- Schools Nearby
- Shopping Nearby
- Sidewalks
- Single Garage Detached
- Storage
- Street Lights
- Tennis Court s
- Track Lighting
- Walking Bike Paths
- Water Softener
Similar Listings
Similar Listings
895 Erin Woods Drive SE, Calgary, Alberta, T2B 3E8
- $598,800
- $598,800
- Beds: 4
- Baths: 3
- 1484.67 sqft
- Detached, Residential
32 minutes ago
32 minutes ago
51 Martinwood Road NE, Calgary, Alberta, T3J 3G7
- $499,000
- $499,000
- Beds: 2
- Baths: 2
- 996.80 sqft
- Detached, Residential
32 minutes ago
32 minutes ago
17 Copperpond Parade SE, Calgary, Alberta, T2Z 5A8
- $699,900
- $699,900
- Beds: 4
- Baths: 4
- 1698.09 sqft
- Detached, Residential
2 hours ago
2 hours ago
#306 165 Manora Place NE, Calgary, Alberta, T2A 7X5
- $275,000
- $275,000
- Beds: 2
- Baths: 2
- 1011.17 sqft
- Apartment, Residential
2 hours ago
2 hours ago
Are you interested in 5420 Silverdale Drive NW, Calgary, Alberta, T3B 3M8?
For over two decades, home buyers and sellers have come to depend on us for our expertise in buying and selling their properties.
LEt's Get Started
Work With Us
With years of experience helping local home Buyers and Sellers just like yourself in Cochrane and Calgary, Alberta, we know how to find the finest real estate properties and help you negotiate the best rates.
This site is protected by reCAPTCHA and the Google Privacy Policy and Terms of Service apply.


























































