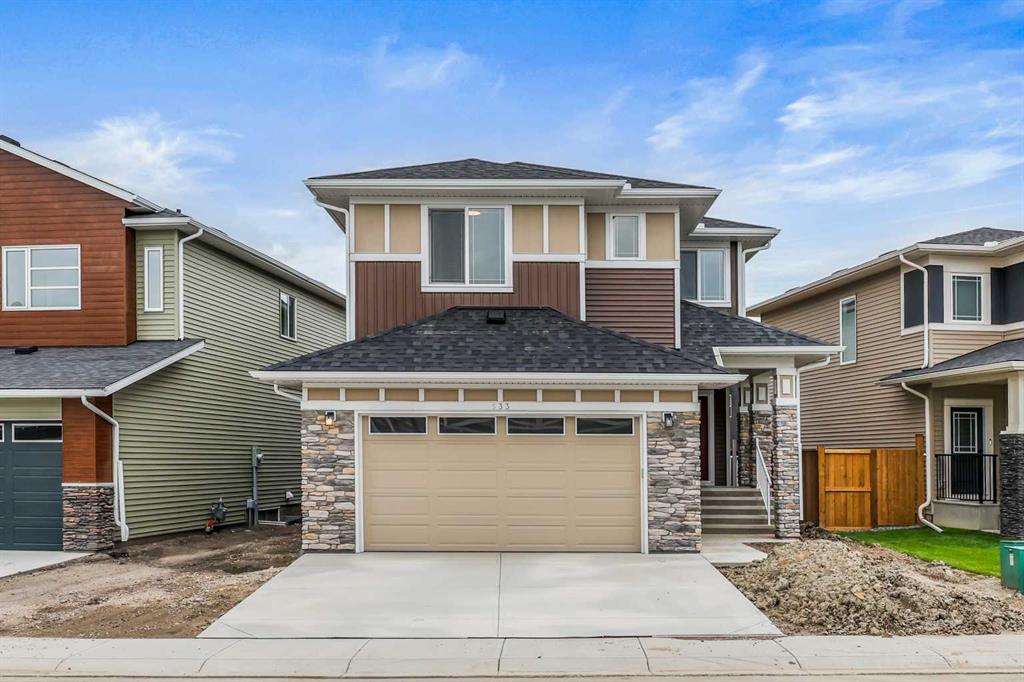- Home
- Residential
- Detached
- 533 Baywater Manor SW, Airdrie, Alberta, T4B 5R5
533 Baywater Manor SW, Airdrie, Alberta, T4B 5R5
Bayside, Airdrie
- A2247445
- MLS Number
- 3
- Bedrooms
- 3
- Bathrooms
- 2040.00
- sqft
- 0.09
- Lot sqft
- 2025
- Year Built
Property Description
Step into this stunning brand-new Genesis home showcasing 9-foot ceilings and stylish LVP flooring that flows seamlessly across the open-concept main floor. Perfect for entertaining and everyday living, the space blends a welcoming living room, dining area, and a chef-inspired kitchen that opens onto a sunny west-facing backyard. The kitchen features a sophisticated two-tone colour palette, floor-to-ceiling cabinetry, and a sleek stainless steel appliance package. A walkthrough pantry leads to a well-planned mudroom connected to the spacious 22’x22’ garage. A convenient powder room completes the main level. Upstairs, soaring ceilings and a dramatic open bannister set the tone as you arrive at the central bonus room, a perfect gathering space for family or relaxation. The primary suite is a true retreat with a spa-inspired ensuite, offering dual sinks, a luxurious soaker tub, a beautifully tiled shower, and a dream-worthy-sized walk-in closet. Two additional bedrooms, each with its own walk-in closet, a full 4-piece bath, and a dedicated laundry room complete the upper level. The basement with a private side entrance is an open canvas, ready to be transformed into whatever best suits your lifestyle. This home combines thoughtful design, modern finishes, and incredible functionality. Don’t miss the opportunity to make it yours! (Area size was calculated by applying the RMS to the blueprints provided by the builder. Taxes to be assessed).
Property Details
-
Property Type Detached, Residential
-
MLS Number A2247445
-
Property Size 2040.00 sqft
-
Bedrooms 3
-
Bathrooms 3
-
Garage 1
-
Year Built 2025
-
Property Status Active
-
Parking 4
-
Brokerage name LPT Realty
Features & Amenities
- 2 Storey
- Asphalt Shingle
- BBQ gas line
- Deck
- Dishwasher
- Double Garage Attached
- Double Vanity
- Electric
- Electric Stove
- Forced Air
- Front Porch
- Full
- High Ceilings
- Kitchen Island
- Microwave
- No Animal Home
- No Smoking Home
- Open Floorplan
- Pantry
- Park
- Playground
- Range Hood
- Refrigerator
- Schools Nearby
- Shopping Nearby
- Sidewalks
- Street Lights
- Tennis Court s
- Tray Ceiling s
- Unfinished
- Walking Bike Paths
Similar Listings
Similar Listings
15 Midgrove Drive SW, Airdrie, Alberta, T4B 5H1
- $869,900
- $869,900
- Beds: 4
- Baths: 3
- 2311.22 sqft
- Detached, Residential
35 minutes ago
35 minutes ago
340 Midtown Gate SW, Airdrie, Alberta, T4B 4C9
- $475,000
- $475,000
- Beds: 3
- Baths: 3
- 1435.35 sqft
- Row/Townhouse, Residential
6 hours ago
6 hours ago
2091 Windbury Crescent SW, Airdrie, Alberta, T4B 5L1
- $729,900
- $729,900
- Beds: 3
- Baths: 3
- 2434.47 sqft
- Detached, Residential
6 hours ago
6 hours ago
97 Alpine Crescent SE, Airdrie, Alberta, T4B 1K9
- $459,900
- $459,900
- Beds: 4
- Baths: 2
- 947.00 sqft
- Detached, Residential
7 hours ago
7 hours ago
Are you interested in 533 Baywater Manor SW, Airdrie, Alberta, T4B 5R5?
For over two decades, home buyers and sellers have come to depend on us for our expertise in buying and selling their properties.
LEt's Get Started
Work With Us
With years of experience helping local home Buyers and Sellers just like yourself in Cochrane and Calgary, Alberta, we know how to find the finest real estate properties and help you negotiate the best rates.
This site is protected by reCAPTCHA and the Google Privacy Policy and Terms of Service apply.


















































