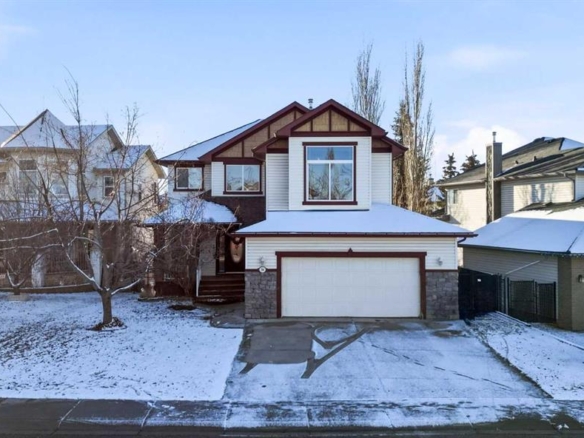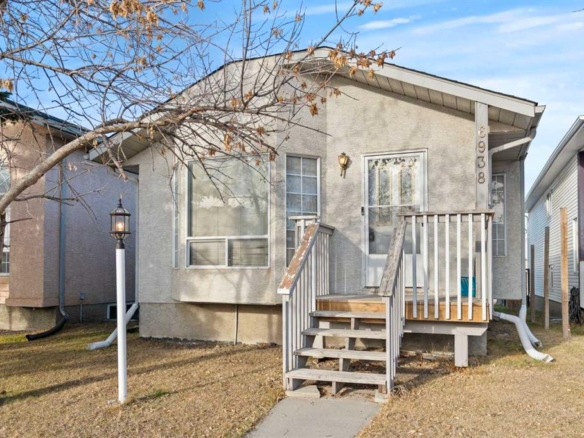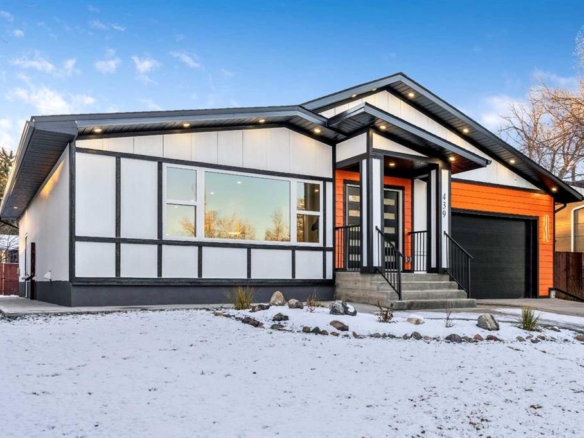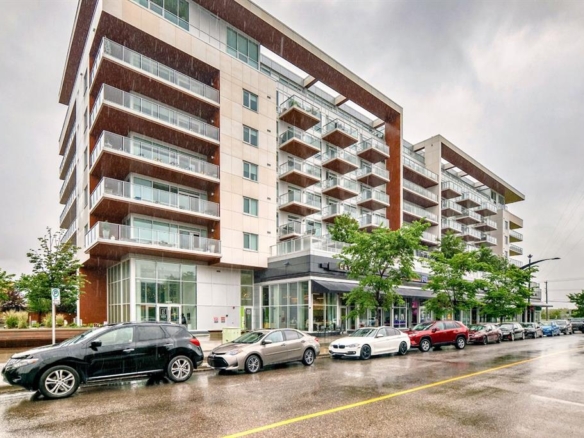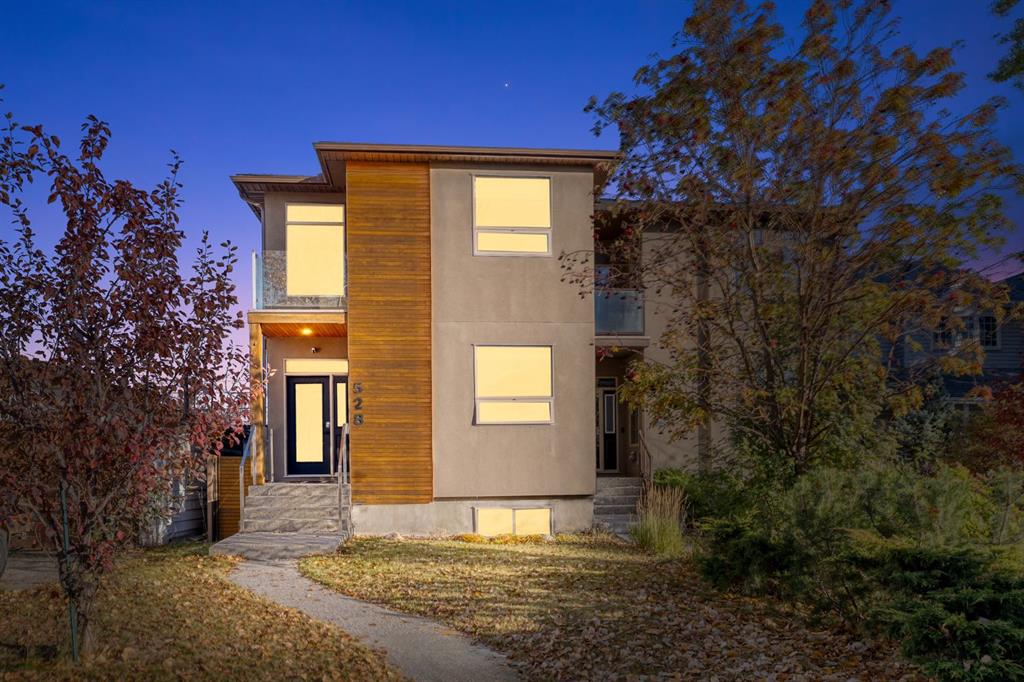- Home
- Residential
- Semi Detached (Half Duplex)
- 528 31 Street NW, Calgary, Alberta, T2N 2V5
528 31 Street NW, Calgary, Alberta, T2N 2V5
Parkdale, Calgary
- A2264187
- MLS Number
- 3
- Bedrooms
- 4
- Bathrooms
- 2022.31
- sqft
- 0.07
- Lot sqft
- 2005
- Year Built
Property Description
Enjoy the Cinematic Video!! Welcome to your beautiful inner-city home, perfectly positioned just minutes from the river pathways in sought-after Parkdale. This contemporary infill blends timeless design with everyday comfort — ideal for professionals, families, or anyone who loves the energy of city living. Offering just under 3000 Sqft of living quarters with 4 bedrooms, 3.5 bathrooms and a great bonus room. Step inside to a bright, open layout featuring 9’ flat ceilings, pot lighting, solid core doors, and custom built-ins throughout. The main floor offers a welcoming open-to-above entry, a front office or flex space, and rich maple hardwood flooring that flows seamlessly into the heart of the home. The chef’s kitchen is a true showstopper — complete with granite countertops, an oversized island, under-cabinet lighting, and gorgeous custom cabinetry. A premium stainless steel appliance package includes a commercial-style gas range and French door fridge. The formal dining area features a custom built-in buffet, while the open-concept great room centers around a sleek modern fireplace — perfect for entertaining or cozy evenings in. Upstairs, the extra-wide staircase leads to a bright loft area and a stunning primary retreat with two walk-in closets and downtown skyline views. The spa-inspired ensuite boasts dual vanities, a large glass shower, and a unique soaker tub for the ultimate relaxation. The second bedroom offers plenty of natural light and its own private balcony. The fully finished lower level is designed for comfort and function, featuring a spacious third bedroom, a walk-in closet, and a full bathroom with marble counters. Outside, enjoy low-maintenance landscaping, a 6-foot cedar fence, and a private deck space perfect for summer evenings. Experience the best of inner-city living in one of Calgary’s most desirable communities — steps from parks, pathways, and everything you love about the urban lifestyle. A MUST SEE!!
Property Details
-
Property Type Semi Detached (Half Duplex), Residential
-
MLS Number A2264187
-
Property Size 2022.31 sqft
-
Bedrooms 3
-
Bathrooms 4
-
Garage 1
-
Year Built 2005
-
Property Status Active
-
Parking 2
-
Brokerage name Century 21 Bamber Realty LTD.
Features & Amenities
- 2 Storey
- Asphalt Shingle
- Attached-Side by Side
- Balcony
- Central Air
- Central Air Conditioner
- Closet Organizers
- Deck
- Dishwasher
- Double Garage Detached
- Double Vanity
- Forced Air
- Full
- Garage Control s
- Gas
- Gas Stove
- Granite Counters
- High Ceilings
- Kitchen Island
- Lighting
- Microwave Hood Fan
- Open Floorplan
- Park
- Playground
- Private Yard
- Recessed Lighting
- Refrigerator
- Schools Nearby
- Sidewalks
- Soaking Tub
- Street Lights
- Walk-In Closet s
- Walking Bike Paths
- Washer Dryer
- Window Coverings
Similar Listings
74 West Springs Road SW, Calgary, Alberta, T3H 4P6
- $735,000
- $735,000
- Beds: 3
- Baths: 4
- 1987.97 sqft
- Detached, Residential
2 minutes ago
2 minutes ago
6938 Laguna Way NE, Calgary, Alberta, T1Y 6W2
- $575,000
- $575,000
- Beds: 10
- Baths: 6
- 1541.01 sqft
- Detached, Residential
32 minutes ago
32 minutes ago
439 Woodland Crescent SE, Calgary, Alberta, T2J 1K1
- $999,960
- $999,960
- Beds: 5
- Baths: 3
- 1348.50 sqft
- Detached, Residential
47 minutes ago
47 minutes ago
#410 8505 Broadcast Avenue SW, Calgary, Alberta, T3H6B6
- $399,000
- $399,000
- Beds: 2
- Baths: 2
- 1028.40 sqft
- Apartment, Residential
2 hours ago
2 hours ago
Are you interested in 528 31 Street NW, Calgary, Alberta, T2N 2V5?
For over two decades, home buyers and sellers have come to depend on us for our expertise in buying and selling their properties.
LEt's Get Started
Work With Us
With years of experience helping local home Buyers and Sellers just like yourself in Cochrane and Calgary, Alberta, we know how to find the finest real estate properties and help you negotiate the best rates.
This site is protected by reCAPTCHA and the Google Privacy Policy and Terms of Service apply.


















































