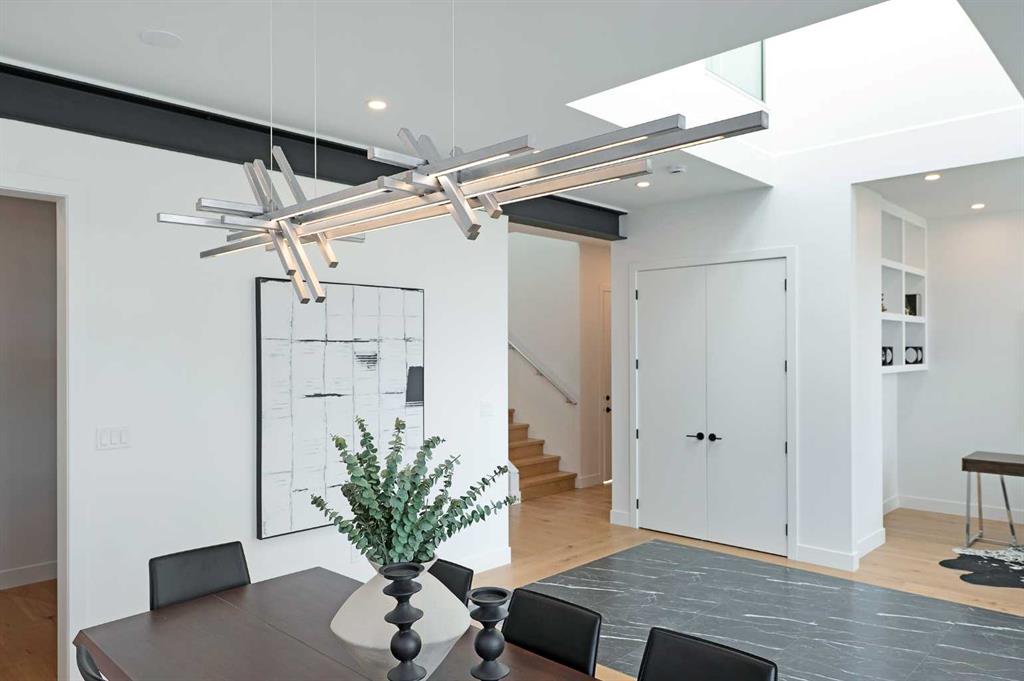- Home
- Residential
- Detached
- 517 28 Avenue NW, Calgary, Alberta, T2M 2K9
517 28 Avenue NW, Calgary, Alberta, T2M 2K9
Mount Pleasant, Calgary
- A2237981
- MLS Number
- 6
- Bedrooms
- 5
- Bathrooms
- 3132.89
- sqft
- 0.12
- Lot sqft
- 2025
- Year Built
Property Description
Experience exquisite craftsmanship & thoughtful architectural design by award-winning firm Mercedes & Singh. Located on a beautiful tree-lined street in the mature community of Mount Pleasant, this 4 bedroom home offers over 3100 sq ft of living space plus a posh 2 bedroom, 1400+ sq ft legal basement suite with separate entrance. The airy main level presents wide plank hardwood floors, high ceilings & captivating details, showcasing a spacious front dining area with ample space to host a family gathering or elegant dinner party. Mere steps away is the kitchen, discerningly finished with an oversized marble island/eating bar, abundant storage space & Jenn-Air appliances. A convenient butler’s pantry with access to the dining room makes entertaining a breeze. The living room is a perfect gathering place, boasting a striking feature wall with smart fireplace & built-ins plus access to the back deck. Tucked just off the foyer, is a private office which is perfect for a quiet work from home office set-up. The second level hosts 4 bedrooms, a 4 piece bath & a laundry room with sink & storage. The primary retreat has access to a private balcony & boasts a to-die-for walk-in closet & opulent 5-piece ensuite with dual sinks, relaxing freestanding soaker tub & oversized shower. A second primary bedroom also includes a luxurious private 4 piece ensuite. The fourth upstairs bedroom offers flexibility and can easily serve as a media or family room. The legal 2 bedroom suite with separate entrance features spacious living & dining areas and a kitchen with plenty of counter/storage space & stainless steel appliances. One of the bedrooms can be used as a home gym or exercise room. A 4 piece bath & laundry facilities are the finishing touches to basement development. This suite is seamlessly integrated into the main home for extended family use or additional space. Additional noteworthy details include central air conditioning, potential for future elevator installation for effortless access to all 3 levels, and rough in for speakers. Exterior architectural elements such as the custom aluminum façade, responsive to the Chinook winds, with smart changeable background lighting, matching fence gates, front patio & sunny south backyard with large deck & outdoor lighting add to the allure of this breathtaking one-of-a-kind home. A triple detached garage with EV charger provides stress-free parking. The location is incredibly convenient – walking distance to tranquil Confederation Park and close to SAIT, U of C, schools, restaurants, shopping, public transit, and easy access to downtown via 4th Street.
Property Details
-
Property Type Detached, Residential
-
MLS Number A2237981
-
Property Size 3132.89 sqft
-
Bedrooms 6
-
Bathrooms 5
-
Garage 1
-
Year Built 2025
-
Property Status Active
-
Parking 3
-
Brokerage name RE/MAX First
Features & Amenities
- 2 Storey
- Balcony s
- Bar Fridge
- Bookcases
- Breakfast Bar
- Built-in Features
- Built-In Refrigerator
- Central Air
- Central Air Conditioner
- Chandelier
- Closet Organizers
- Deck
- Dishwasher
- Double Vanity
- Dryer
- Electric Stove
- Finished
- Flat Torch Membrane
- Forced Air
- Full
- Garage Control s
- Gas
- Gas Range
- Golf
- In Garage Electric Vehicle Charging Station s
- Kitchen Island
- Lighting
- Microwave Hood Fan
- No Animal Home
- No Smoking Home
- Open Floorplan
- Pantry
- Park
- Patio
- Playground
- Pool
- Private Entrance
- Private Yard
- Range Hood
- Recessed Lighting
- Refrigerator
- Schools Nearby
- Shopping Nearby
- Sidewalks
- Skylight s
- Soaking Tub
- Stone Counters
- Street Lights
- Suite
- Triple Garage Detached
- Walk-In Closet s
- Walking Bike Paths
- Washer
- Wired for Sound
Similar Listings
Similar Listings
2603 25 Street SW, Calgary, Alberta, T2E 1X7
- $889,987
- $889,987
- Beds: 4
- Baths: 4
- 1847.80 sqft
- Semi Detached (Half Duplex), Residential
27 minutes ago
27 minutes ago
215 Belvedere Crescent SE, Calgary, Alberta, T2A 7Y5
- $749,900
- $749,900
- Beds: 4
- Baths: 3
- 1933.72 sqft
- Detached, Residential
27 minutes ago
27 minutes ago
71 Panton Way NW, Calgary, Alberta, T3K 0W1
- $699,900
- $699,900
- Beds: 3
- Baths: 3
- 1938.38 sqft
- Detached, Residential
27 minutes ago
27 minutes ago
#110 330 Dieppe Drive SW, Calgary, Alberta, T3E 7L4
- $349,900
- $349,900
- Bed: 1
- Bath: 1
- 628.00 sqft
- Apartment, Residential
27 minutes ago
27 minutes ago
Are you interested in 517 28 Avenue NW, Calgary, Alberta, T2M 2K9?
For over two decades, home buyers and sellers have come to depend on us for our expertise in buying and selling their properties.
LEt's Get Started
Work With Us
With years of experience helping local home Buyers and Sellers just like yourself in Cochrane and Calgary, Alberta, we know how to find the finest real estate properties and help you negotiate the best rates.
This site is protected by reCAPTCHA and the Google Privacy Policy and Terms of Service apply.


























































