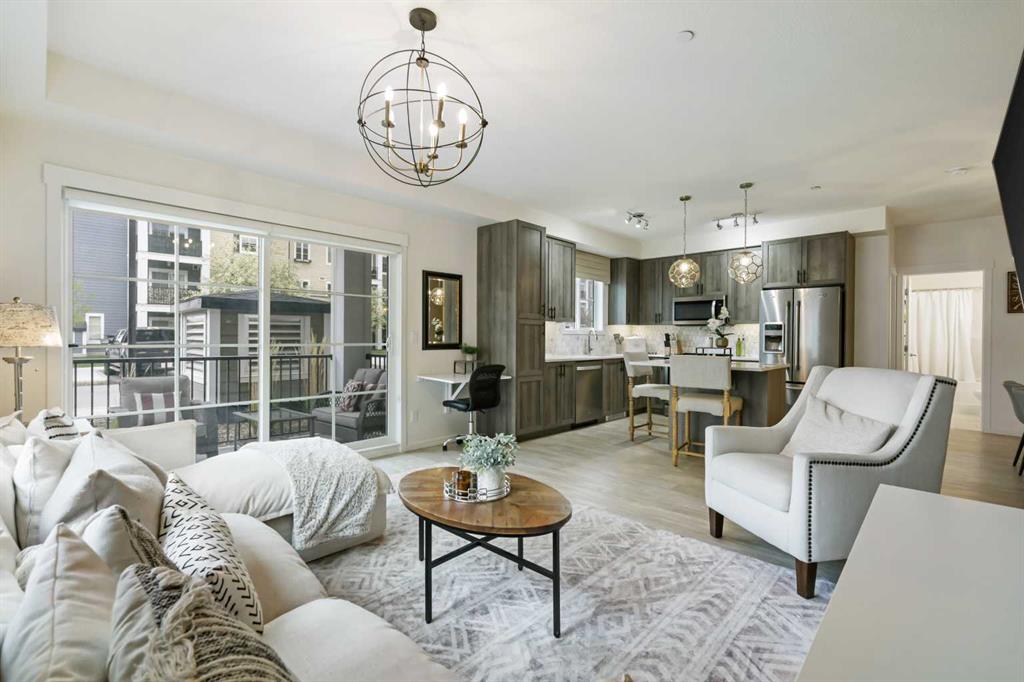- Home
- Residential
- Apartment
- #5117 151 Legacy Main Street SE, Calgary, Alberta, T2X 4A4
#5117 151 Legacy Main Street SE, Calgary, Alberta, T2X 4A4
Legacy, Calgary
- A2224189
- MLS Number
- 2
- Bedrooms
- 2
- Bathrooms
- 952.86
- sqft
- 2021
- Year Built
Property Description
** Former show home alert – Award-winning Ashley+ design ** Corner Model – Quick Possession!! Legacy Park II – Unbelievable VALUE & DESIGN! The superb main-floor condo offers two bedrooms, two bathrooms, two titled indoor parking stalls, a storage locker, extra tall windows, a 96 SF covered balcony, and high 9′ ceilings. Value Added features – Check and Compare; 952 RMS sq. ft. of luxurious living space. Loaded with extras… Luxury wide vinyl plank flooring, dual pane Low-E windows, modern white painted casings, doors & baseboards, modern wallpaper, convenient laundry with storage & stacked washer/dryer. Whirlpool Stainless steel appliance package: fridge with front water dispenser and freezer below, OTR microwave, smooth top electric slide-in cooktop, and quiet Energy Star-rated tall tub dishwasher. Upgraded Kitchen cabinets with tall upper doors + soft-close drawers + extra floor cabinets + moldings with under-cabinet lighting, quartz island countertops, undermount dual basin stainless steel sink, full height custom tile backsplash, pull-out kitchen faucet, dramatic island with flush eating bar with pendant lighting above, and room to sit 2. BONUS features: Professionally designed show home decor with wall features, custom window coverings and shelving, built in speakers, supersized front foyer and private entry, underground assigned storage cage, BBQ gas line to the balcony. Legacy is an urban lifestyle community beyond comparison – where nature, convenience, and community come together. Everything your family needs is here. Home to 300 acres of environmental reserve, 12 playgrounds, 4 commercial shopping districts, including Legacy Township, All Saints High School, and a brand-new K-9 school opening in 2026, everything your family needs is in Legacy. Call your friendly REALTOR(R) to book a viewing!
Property Details
-
Property Type Apartment, Residential
-
MLS Number A2224189
-
Property Size 952.86 sqft
-
Bedrooms 2
-
Bathrooms 2
-
Year Built 2021
-
Property Status Active
-
Parking 2
-
Brokerage name Jayman Realty Inc.
Features & Amenities
- Apartment-Single Level Unit
- Asphalt Shingle
- Balcony
- Balcony s
- Baseboard
- BBQ gas line
- Breakfast Bar
- Built-in Features
- Closet Organizers
- Courtyard
- Dishwasher
- Electric Stove
- High Ceilings
- Lighting
- Microwave Hood Fan
- Natural Gas
- Open Floorplan
- Park
- Playground
- Quartz Counters
- Refrigerator
- Schools Nearby
- Shopping Nearby
- Sidewalks
- Storage
- Street Lights
- Titled
- Track Lighting
- Underground
- Vinyl Windows
- Walk-In Closet s
- Walking Bike Paths
- Wall Window Unit s
- Washer Dryer Stacked
- Window Coverings
- Wired for Sound
Similar Listings
Similar Listings
#312 1717 60 Street SE, Calgary, Alberta, T2A 7Y7
- $199,000
- $199,000
- Bed: 1
- Bath: 1
- 535.00 sqft
- Apartment, Residential
13 minutes ago
13 minutes ago
#34 10 Point Drive NW, Calgary, Alberta, T3B 4W2
- $550,000
- $550,000
- Beds: 2
- Baths: 2
- 1388.00 sqft
- Row/Townhouse, Residential
13 minutes ago
13 minutes ago
10 Radcliffe Crescent SE, Calgary, Alberta, T2Z 5X2
- $589,900
- $589,900
- Beds: 5
- Baths: 3
- 1173.86 sqft
- Detached, Residential
13 minutes ago
13 minutes ago
#1605 318 26 Avenue SW, Calgary, Alberta, T2S 2T9
- $1,100,000
- $1,100,000
- Beds: 2
- Baths: 2
- 1640.00 sqft
- Apartment, Residential
13 minutes ago
13 minutes ago
Are you interested in #5117 151 Legacy Main Street SE, Calgary, Alberta, T2X 4A4?
For over two decades, home buyers and sellers have come to depend on us for our expertise in buying and selling their properties.
LEt's Get Started
Work With Us
With years of experience helping local home Buyers and Sellers just like yourself in Cochrane and Calgary, Alberta, we know how to find the finest real estate properties and help you negotiate the best rates.
This site is protected by reCAPTCHA and the Google Privacy Policy and Terms of Service apply.






































