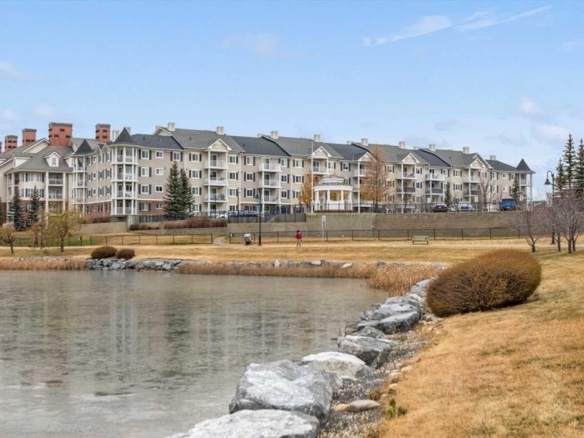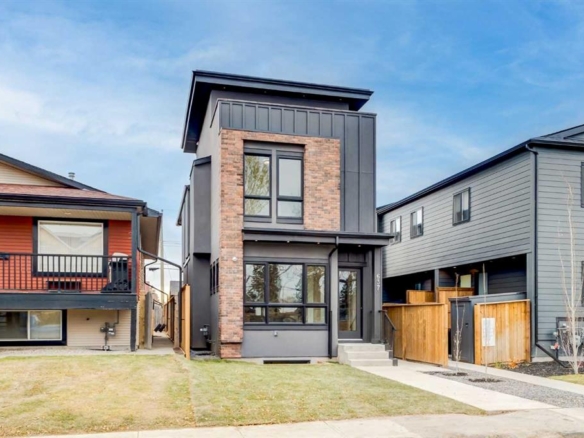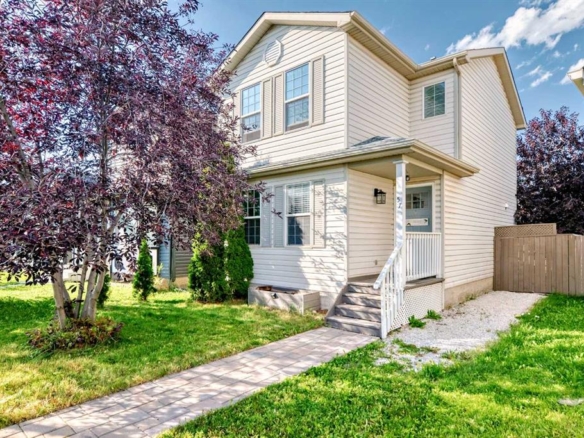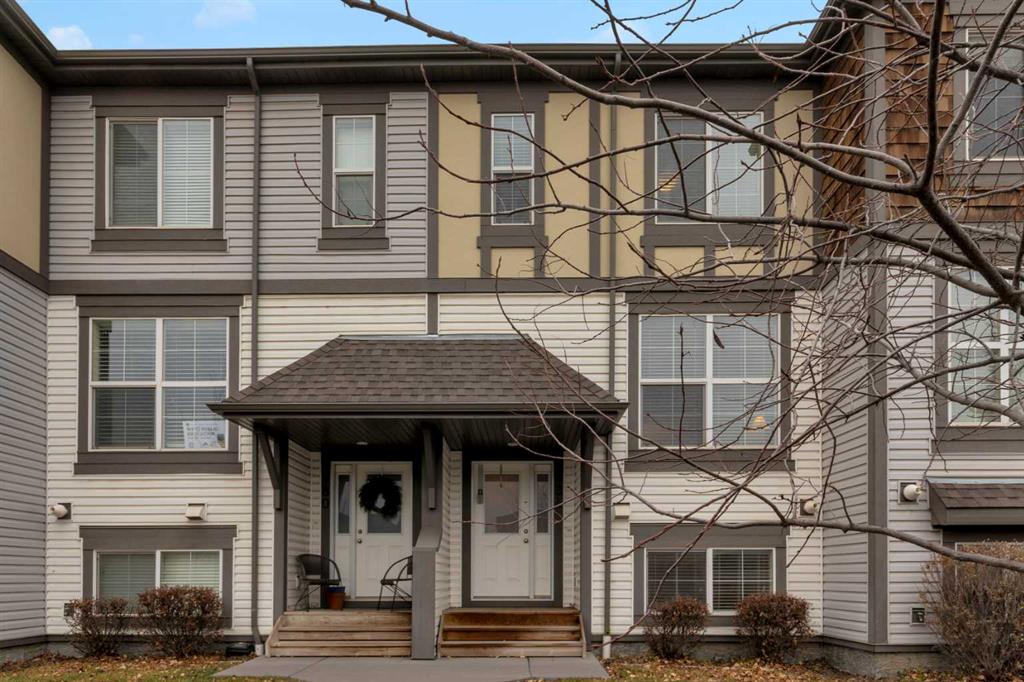- Home
- Residential
- Row/Townhouse
- #484 130 New Brighton Way SE, Calgary, Alberta, T2Z 1H7
#484 130 New Brighton Way SE, Calgary, Alberta, T2Z 1H7
New Brighton, Calgary
- A2268645
- MLS Number
- 4
- Bedrooms
- 3
- Bathrooms
- 1328.75
- sqft
- 2012
- Year Built
Property Description
Step into contemporary elegance with this stunning, move-in-ready 4-bedroom 2.5 bath townhome with double attached garage in the highly desirable community of New Brighton. Offering over 1600 sq. ft of sophisticated living space, this property is perfectly suited for modern families, professionals, or first-time owners seeking comfort, convenience and quiet. Upon entry, the bright, open-concept main floor, showcases the gleaming hardwood floors and an abundance of natural light. The spacious living room flows seamlessly into the dining area and a chef-inspired kitchen, highlights stainless steel appliances, quartz countertops and ample cabinetry. Glass doors off the dining area lead out to your west-facing patio for effortless grilling and outdoor relaxation. Upstairs, you’ll find three well-proportioned bedrooms. The generous primary suite is a true retreat, boasting a large walk-in closet and a luxurious 4-piece ensuite bath. Two additional well-sized bedrooms are perfect for children or guests, serviced by a second full bathroom with the convenience of a dedicated upper-floor laundry area. The lower level extends the living space with a fourth bedroom/office space/flex room and additional utility room with storage. Added convenience with a double attached heated garage plus guest parking directly across from the townhome. Located in a well-managed, pet-friendly complex, you’re just moments from local schools, various parks, and sports fields and the renowned New Brighton Community Centre, offering year-round fun from splash parks to outdoor hockey, is a short drive away. Plus, the nearby shops, services, and dining of High Street in McKenzie Towne ensure everything you need is close at hand. Don’t miss the chance to own an upgraded, stylish home in one of Calgary’s most vibrant communities. Schedule your private viewing today!
Property Details
-
Property Type Row/Townhouse, Residential
-
MLS Number A2268645
-
Property Size 1328.75 sqft
-
Bedrooms 4
-
Bathrooms 3
-
Garage 1
-
Year Built 2012
-
Property Status Active
-
Parking 2
-
Brokerage name RE/MAX First
Features & Amenities
- 3 or more Storey
- Asphalt Shingle
- Balcony
- Balcony s
- Concrete Driveway
- Dishwasher
- Double Garage Attached
- Dryer
- Electric Stove
- Forced Air
- Full
- Garage Control s
- Humidifier
- Microwave Hood Fan
- No Animal Home
- No Smoking Home
- Open Floorplan
- Park
- Playground
- Private Entrance
- Quartz Counters
- Refrigerator
- Schools Nearby
- Shopping Nearby
- Sidewalks
- Street Lights
- Vinyl Windows
- Walk-In Closet s
- Washer Dryer Stacked
- Window Coverings
Similar Listings
#3314 10 Country Village Park NE, Calgary, Alberta, T3K 0W5
- $375,000
- $375,000
- Beds: 2
- Baths: 2
- 840.66 sqft
- Apartment, Residential
27 minutes ago
27 minutes ago
637 51 Avenue SW, Calgary, Alberta, T2V 0A6
- $1,349,000
- $1,349,000
- Beds: 4
- Baths: 5
- 2369.22 sqft
- Detached, Residential
27 minutes ago
27 minutes ago
57 Martinvalley Way NE, Calgary, Alberta, T3J 4A2
- $519,900
- $519,900
- Beds: 3
- Baths: 2
- 1091.50 sqft
- Detached, Residential
29 minutes ago
29 minutes ago
677 Regal Park NE, Calgary, Alberta, T2E 0S6
- $465,000
- $465,000
- Beds: 3
- Baths: 3
- 1502.60 sqft
- Row/Townhouse, Residential
29 minutes ago
29 minutes ago
Are you interested in #484 130 New Brighton Way SE, Calgary, Alberta, T2Z 1H7?
For over two decades, home buyers and sellers have come to depend on us for our expertise in buying and selling their properties.
LEt's Get Started
Work With Us
With years of experience helping local home Buyers and Sellers just like yourself in Cochrane and Calgary, Alberta, we know how to find the finest real estate properties and help you negotiate the best rates.
This site is protected by reCAPTCHA and the Google Privacy Policy and Terms of Service apply.









































