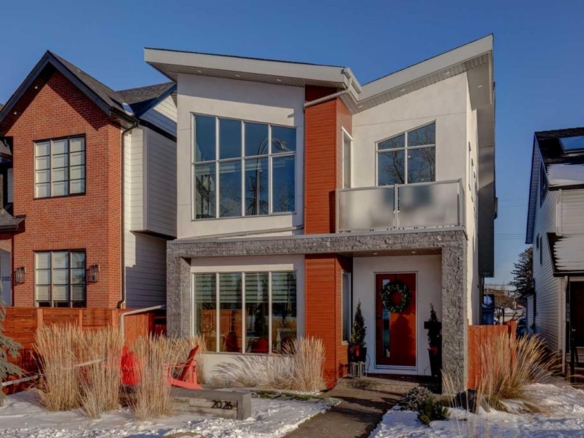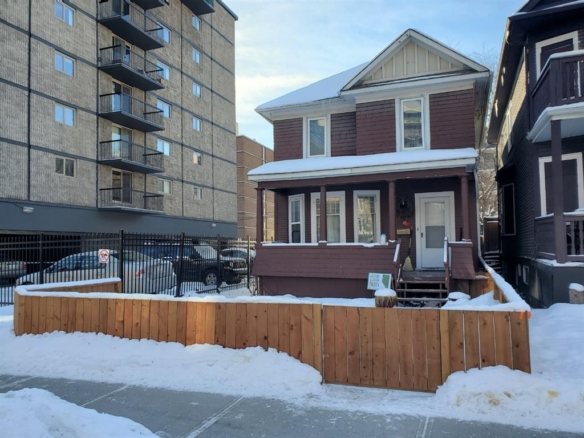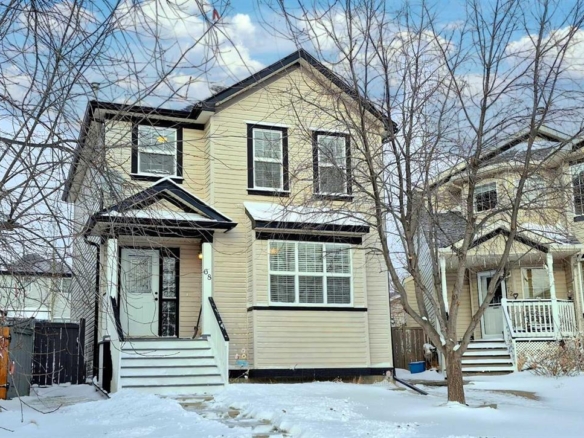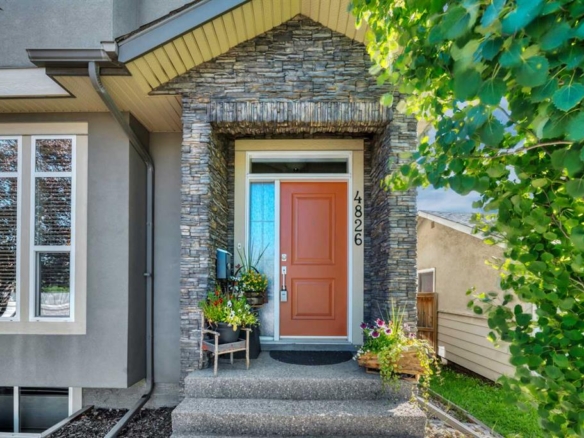- Home
- Residential
- Semi Detached (Half Duplex)
- 4613 72 Street NW, Calgary, Alberta, T3B 2L3
4613 72 Street NW, Calgary, Alberta, T3B 2L3
Bowness, Calgary
- A2253727
- MLS Number
- 4
- Bedrooms
- 4
- Bathrooms
- 1758.48
- sqft
- 0.07
- Lot sqft
- 2019
- Year Built
Property Description
Nestled on an extra-wide, quiet street in the heart of Bowness, this semi-detached family home offers a sanctuary of modern luxury and thoughtful design. As you approach, its contemporary facade hints at the elegance within, a perfect blend of style and functionality. Step inside and be greeted by an open, airy main floor bathed in natural light from expansive west-facing windows. Wide-plank luxury vinyl flooring guides you through a seamless, open-concept layout, where every detail has been meticulously crafted. The gourmet kitchen is the true heart of the home, designed for both culinary artistry and casual gatherings. A stunning, oversized center island with chic pendant lighting and seating for five beckons you, while gorgeous quartz countertops and abundant cabinetry provide an effortless and elegant workspace. The dining area, illuminated by designer lighting, flows effortlessly into the inviting living room, where custom built-ins provide storage and a sophisticated focal point, drawing your eye to the cozy gas fireplace with its elegant wood mantle. Tucked away discreetly is a convenient two-piece powder room for guests, and a dedicated rear mudroom with built-in storage. The journey continues upstairs to a private haven. The generous primary suite is a true retreat, featuring a spacious walk-in closet and a five-piece ensuite that feels like a personal spa. Indulge in the soothing soaker tub or the separate glass-enclosed walk-in shower with a bench, all complemented by dual vanities. Two additional well-sized bedrooms, each with a closet, share a five-piece bathroom with dual vanities. For ultimate convenience, the upper-level laundry room is a dream, complete with ample storage, a sink, and hanging racks. The fully finished basement adds even more living space, with high ceilings that create an open and welcoming feel. Here, you’ll find a spacious family room with a wet bar, perfect for movie nights or entertaining. A fourth bedroom with a walk-in closet and a full four-piece bathroom provide ideal space for guests or a growing family, with an additional storage/utility room. Step outside to your sunny, southwest-facing backyard—an entertainer’s paradise. The patio area is the perfect spot for summer barbecues, while the included playset ensures hours of fun for the kids. After a long day, you can unwind in the relaxing sauna. Parking is a breeze with a detached rear garage and additional parking available out front. This custom-built home is more than just a house; it’s a lifestyle. Its prime location places you moments away from Bow River pathways, Bowmont Park, Market Mall, and Winsport, with quick access to the mountains and downtown. This home offers the perfect blend of peaceful surroundings and urban convenience. Don’t miss your chance to call this move-in-ready gem your own -book your Showing today!
Property Details
-
Property Type Semi Detached (Half Duplex), Residential
-
MLS Number A2253727
-
Property Size 1758.48 sqft
-
Bedrooms 4
-
Bathrooms 4
-
Garage 1
-
Year Built 2019
-
Property Status Active
-
Parking 2
-
Brokerage name Town Residential
Features & Amenities
- 2 Storey
- Asphalt Shingle
- Attached-Side by Side
- Bar Fridge
- Built-in Features
- Closet Organizers
- Dishwasher
- Double Garage Detached
- Double Vanity
- Dryer
- Finished
- Fishing
- Forced Air
- Full
- Garage Control s
- Garage Faces Rear
- Garden
- Gas
- Gas Stove
- High Ceilings
- Kitchen Island
- Living Room
- Mantle
- Microwave
- Natural Gas
- Open Floorplan
- Park
- Patio
- Playground
- Private Entrance
- Private Yard
- Quartz Counters
- Refrigerator
- Schools Nearby
- Shopping Nearby
- Sidewalks
- Soaking Tub
- Storage
- Street Lights
- Tile
- Walk-In Closet s
- Walking Bike Paths
- Washer
- Wet Bar
Similar Listings
2026 29 Street SW, Calgary, Alberta, T3E 2J9
- $1,499,999
- $1,499,999
- Beds: 4
- Baths: 5
- 2452.00 sqft
- Detached, Residential
1 hour ago
1 hour ago
1223 13 Avenue SW, Calgary, Alberta, T3C 0T2
- $859,000
- $859,000
- Beds: 5
- Baths: 3
- 1482.00 sqft
- Detached, Residential
1 hour ago
1 hour ago
68 Covepark Close NE, Calgary, Alberta, T3K 5R4
- $535,000
- $535,000
- Beds: 4
- Baths: 2
- 1315.00 sqft
- Detached, Residential
3 hours ago
3 hours ago
4826 Bowness Road NW, Calgary, Alberta, T3B 0B7
- $794,900
- $794,900
- Beds: 4
- Baths: 4
- 1935.00 sqft
- Semi Detached (Half Duplex), Residential
3 hours ago
3 hours ago
Are you interested in 4613 72 Street NW, Calgary, Alberta, T3B 2L3?
For over two decades, home buyers and sellers have come to depend on us for our expertise in buying and selling their properties.
LEt's Get Started
Work With Us
With years of experience helping local home Buyers and Sellers just like yourself in Cochrane and Calgary, Alberta, we know how to find the finest real estate properties and help you negotiate the best rates.
This site is protected by reCAPTCHA and the Google Privacy Policy and Terms of Service apply.


























































