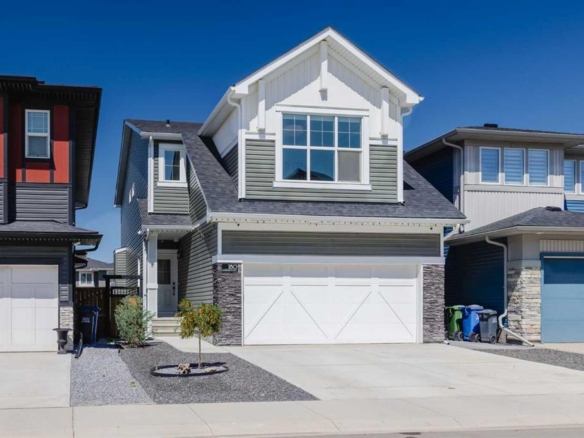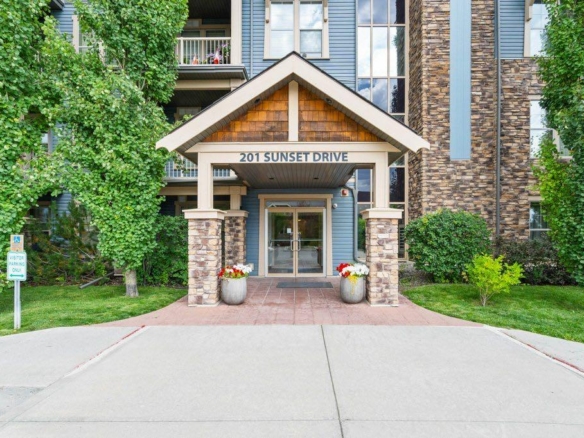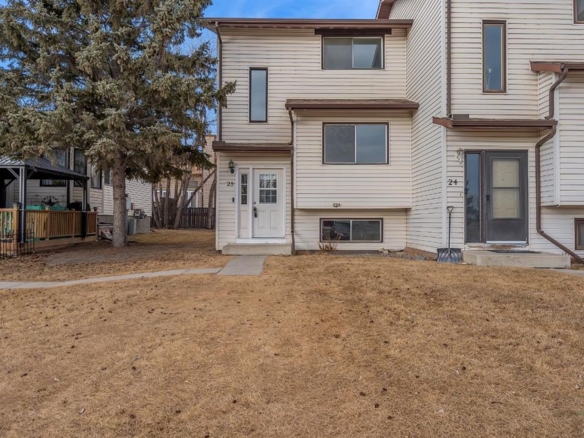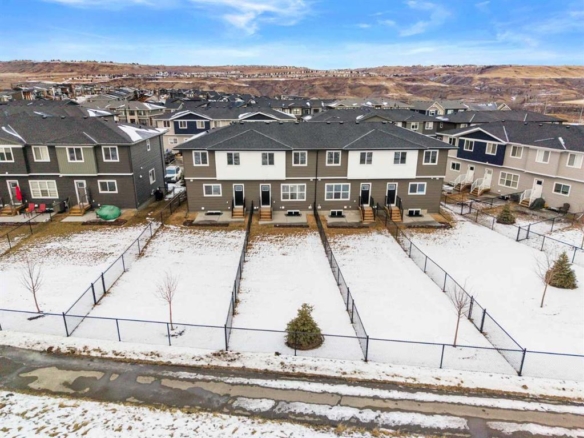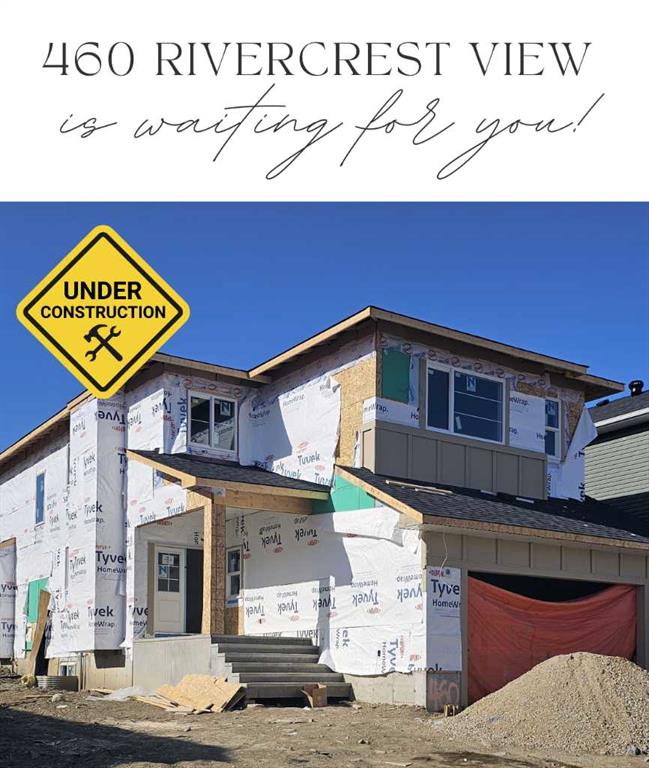- Home
- Residential
- Detached
- 460 Rivercrest View, Cochrane, Alberta, T4C 3C7
460 Rivercrest View, Cochrane, Alberta, T4C 3C7
Rivercrest, Cochrane
- A2212679
- MLS Number
- 4
- Bedrooms
- 4
- Bathrooms
- 2757.87
- sqft
- 0.10
- Lot sqft
- 2025
- Year Built
Property Description
Welcome to 460 Rivercrest View another stunning home by 3D Development LTD., one of Rivercrest’s most exciting new builders! This brand new 2 storey home offers over 2750 sq. ft. of thoughtfully designed living space and is loaded with high-end features. The main floor boasts a spacious open-concept layout with a grand foyer, a versatile front den or guest bedroom, stylish 2-piece bath, and a dream kitchen complete with stainless steel appliances, gas range, oversized island, and a rare butler’s pantry for added prep space and storage. The living room is anchored by a sleek gas fireplace and flows seamlessly into the dining/eating area. Just perfect for both entertaining and everyday family life. Upstairs, the layout truly shines with the luxurious primary suite featuring a spa-inspired ensuite with dual vanities, soaker tub, and a large walk-in closet. One of the three additional bedrooms also have their own private ensuite, plus there’s a third and fourth bedroom, another full bath, and a spacious bonus room overlooking the foyer. And that’s not all! Other highlights include a side entrance to the bright, undeveloped basement, perfect for future development, and a double attached garage. Located just up the street from another fantastic 3D Developments home at 456 Rivercrest View, this one offers the same elevated style, quality craftsmanship, and family-friendly design plus a bit more square footage and that incredible butler’s pantry. Estimated completion: Summer 2025. Don’t miss your chance to own in Rivercrest book your showing today!
Property Details
-
Property Type Detached, Residential
-
MLS Number A2212679
-
Property Size 2757.87 sqft
-
Bedrooms 4
-
Bathrooms 4
-
Garage 1
-
Year Built 2025
-
Property Status Active
-
Parking 4
-
Brokerage name RE/MAX Landan Real Estate
Features & Amenities
- 2 Storey
- Asphalt Shingle
- Bathroom Rough-in
- Blower Fan
- Built-In Electric Range
- Built-in Features
- Built-In Oven
- Closet Organizers
- Concrete Driveway
- Deck
- Dishwasher
- Double Garage Attached
- Double Vanity
- Dryer
- Forced Air
- Front Drive
- Front Porch
- Full
- Garage Control s
- Garage Door Opener
- Garage Faces Front
- Gas
- Gas Cooktop
- Gas Starter
- High Ceilings
- Kitchen Island
- Lighting
- Living Room
- Microwave
- Natural Gas
- No Animal Home
- No Smoking Home
- On Street
- Open Floorplan
- Pantry
- Park
- Playground
- Private Entrance
- Quartz Counters
- Range Hood
- Recessed Lighting
- Refrigerator
- Schools Nearby
- See Remarks
- Separate Entrance
- Shopping Nearby
- Sidewalks
- Soaking Tub
- Street Lights
- Unfinished
- Vinyl Windows
- Walk-In Closet s
- Walking Bike Paths
- Washer
Similar Listings
180 Emberside Place, Cochrane, Alberta, T4C 3B1
- $699,900
- $699,900
- Beds: 3
- Baths: 4
- 2027.00 sqft
- Detached, Residential
1 hour ago
1 hour ago
#304 201 Sunset Drive, Cochrane, Alberta, T4C0H5
- $279,000
- $279,000
- Bed: 1
- Bath: 1
- 648.00 sqft
- Apartment, Residential
17 hours ago
17 hours ago
#23 73 Glenbrook Crescent, Cochrane, Alberta, T4C 1G1
- $354,999
- $354,999
- Beds: 3
- Baths: 2
- 1161.58 sqft
- Row/Townhouse, Residential
19 hours ago
19 hours ago
#804 525 River Heights Drive, Cochrane, Alberta, T4C 3E3
- $453,500
- $453,500
- Beds: 3
- Baths: 3
- 1281.19 sqft
- Row/Townhouse, Residential
19 hours ago
19 hours ago
Are you interested in 460 Rivercrest View, Cochrane, Alberta, T4C 3C7?
For over two decades, home buyers and sellers have come to depend on us for our expertise in buying and selling their properties.
LEt's Get Started
Work With Us
With years of experience helping local home Buyers and Sellers just like yourself in Cochrane and Calgary, Alberta, we know how to find the finest real estate properties and help you negotiate the best rates.
This site is protected by reCAPTCHA and the Google Privacy Policy and Terms of Service apply.




































