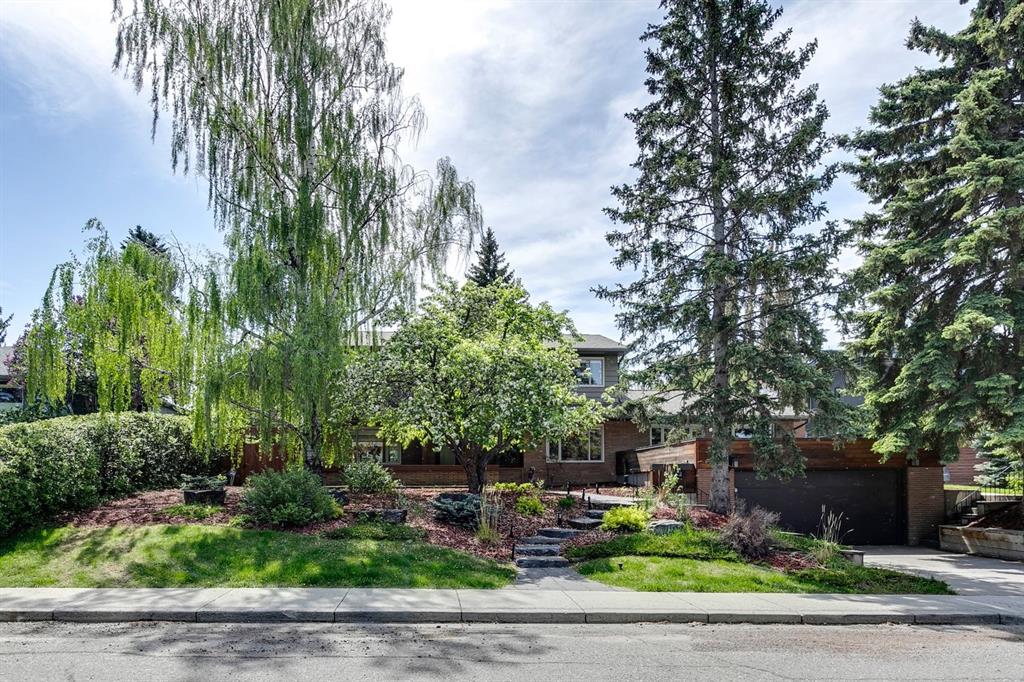- Home
- Residential
- Detached
- 4412 Coronation Drive SW, Calgary, Alberta, T2S 1M4
4412 Coronation Drive SW, Calgary, Alberta, T2S 1M4
Britannia, Calgary
- A2225027
- MLS Number
- 4
- Bedrooms
- 4
- Bathrooms
- 2553.00
- sqft
- 0.23
- Lot sqft
- 1955
- Year Built
Property Description
Sophisticated, secluded, and spectacular! Nestled on an oversized, private lot just a block from the ridge on a serene, tree lined street, this exceptional residence masterfully blends contemporary elegance with timeless functionality. Completely reimagined and renovated to the studs in 2012/13, with additional upgrades done in 2017/2023/2024, no detail was overlooked and no expense spared with every element speaking to refined craftsmanship and luxurious living. The main level of this extraordinary home is a presentation of refined design and elevated living. Rich maple hardwood floors flow throughout, complemented by a striking high gloss ceiling that adds a sleek, ultra luxurious ambiance. Thoughtful marble detailing and custom hand painted finishes by renowned artist Anna Krop, designed to bring in notes of the exterior, infuse the space with artistic sophistication. The chef’s kitchen overlooks the beautifully landscaped rear yard and features Caesarstone countertops, a stunning blend of warm walnut and crisp white cabinetry, extensive built-in pantry storage, and a premium appliance suite including Viking, Miele, and Fisher & Paykel. Every element has been curated for style, function, and timeless appeal. Upstairs, a serene 5pc bathroom serves two spacious secondary bedrooms, while the primary suite offers a private haven. Featuring a tranquil sitting area, two expansive walk-in dressing rooms outfitted by California Closets, and a spa-inspired marble ensuite designed for rest and rejuvenation with a deep soaker tub and separate glass enclosed shower. The lower level enhances the home’s functionality and comfort, finished with warm luxury vinyl plank flooring throughout. It includes a generous recreation room, a private fourth bedroom with its own 3pc ensuite, a well appointed laundry room with hidden folding and ironing station, a cold room/wine cellar, and an efficiently designed mudroom that’s perfectly suited to the rhythm of busy family life. An architectural triumph, the Frank Lloyd Wright inspired backyard seamlessly integrates indoor and outdoor living. With a grand courtyard and expansive patio, it creates an idyllic setting for both intimate gatherings and large scale entertaining. Located in one of Calgary’s most prestigious and friendly communities, this home is just minutes from downtown, acclaimed schools, boutique shopping, and fine dining. With exquisite finishes, intelligent design, and breathtaking landscaping, this is truly a one of a kind sanctuary for families and entertainers alike.
Property Details
-
Property Type Detached, Residential
-
MLS Number A2225027
-
Property Size 2553.00 sqft
-
Bedrooms 4
-
Bathrooms 4
-
Garage 1
-
Year Built 1955
-
Property Status Active
-
Parking 4
-
Brokerage name RE/MAX House of Real Estate
Features & Amenities
- 2 Storey
- Asphalt Shingle
- Built-in Features
- Built-In Refrigerator
- Central Air
- Central Vacuum
- Chandelier
- Closet Organizers
- Dishwasher
- Double Garage Attached
- Dryer
- Finished
- Forced Air
- Full
- Garage Control s
- Garden
- Gas
- Gas Stove
- Golf
- In Floor
- Kitchen Island
- Lighting
- Microwave
- Natural Gas
- Oversized
- Pantry
- Park
- Patio
- Playground
- Porch
- Private Yard
- Range Hood
- Schools Nearby
- Shopping Nearby
- Sidewalks
- Single Garage Detached
- Soaking Tub
- Stone Counters
- Storage
- Walk-In Closet s
- Washer
- Water Softener
Similar Listings
Similar Listings
2043 35 Avenue SW, Calgary, Alberta, T2T 2E2
- $449,000
- $449,000
- Beds: 3
- Baths: 2
- 1280.00 sqft
- Row/Townhouse, Residential
3 hours ago
3 hours ago
267 Shawmeadows Road SW, Calgary, Alberta, T2Y 1B6
- $649,800
- $649,800
- Beds: 4
- Baths: 4
- 1500.00 sqft
- Detached, Residential
3 hours ago
3 hours ago
1015 Centre Street NW, Calgary, Alberta, T2E 2P8
- $100,000
- $100,000
- Mixed Use, Commercial
5 hours ago
5 hours ago
353 Cranbrook Square SE, Calgary, Alberta, T3M 3K8
- $275,000
- $275,000
- Beds: 2
- Bath: 1
- 652.00 sqft
- Row/Townhouse, Residential
6 hours ago
6 hours ago
Are you interested in 4412 Coronation Drive SW, Calgary, Alberta, T2S 1M4?
For over two decades, home buyers and sellers have come to depend on us for our expertise in buying and selling their properties.
LEt's Get Started
Work With Us
With years of experience helping local home Buyers and Sellers just like yourself in Cochrane and Calgary, Alberta, we know how to find the finest real estate properties and help you negotiate the best rates.
This site is protected by reCAPTCHA and the Google Privacy Policy and Terms of Service apply.


























































