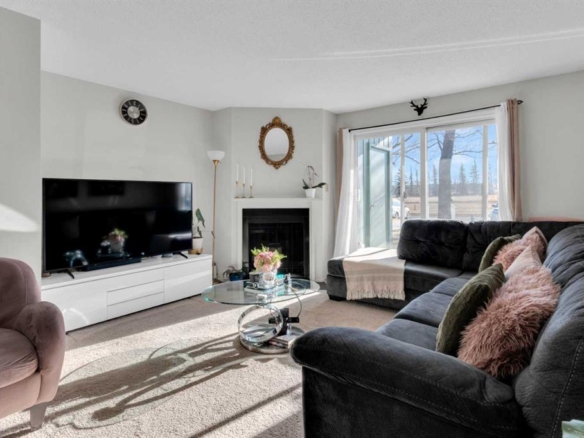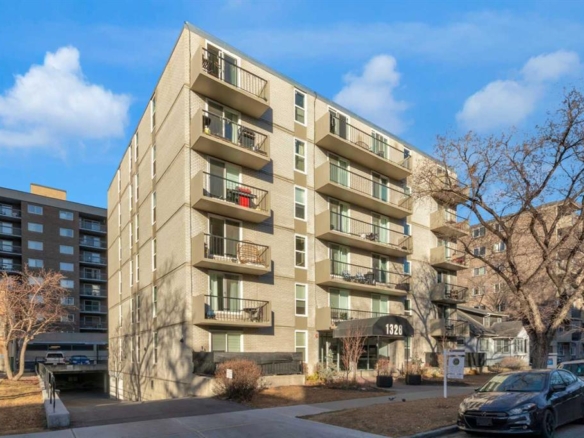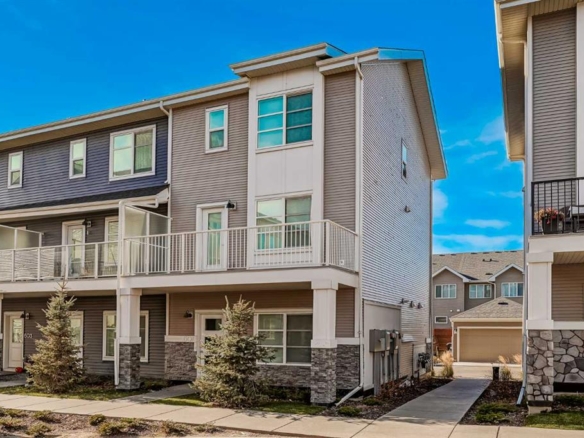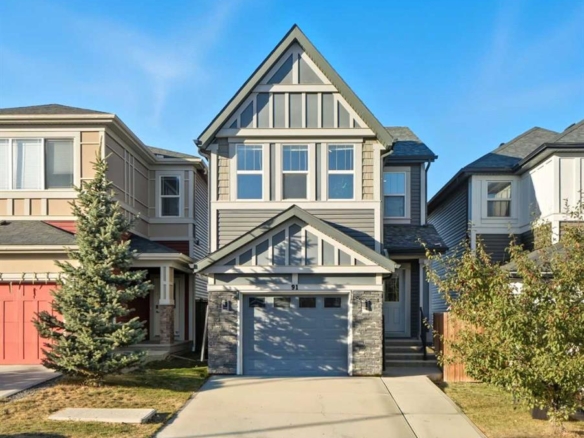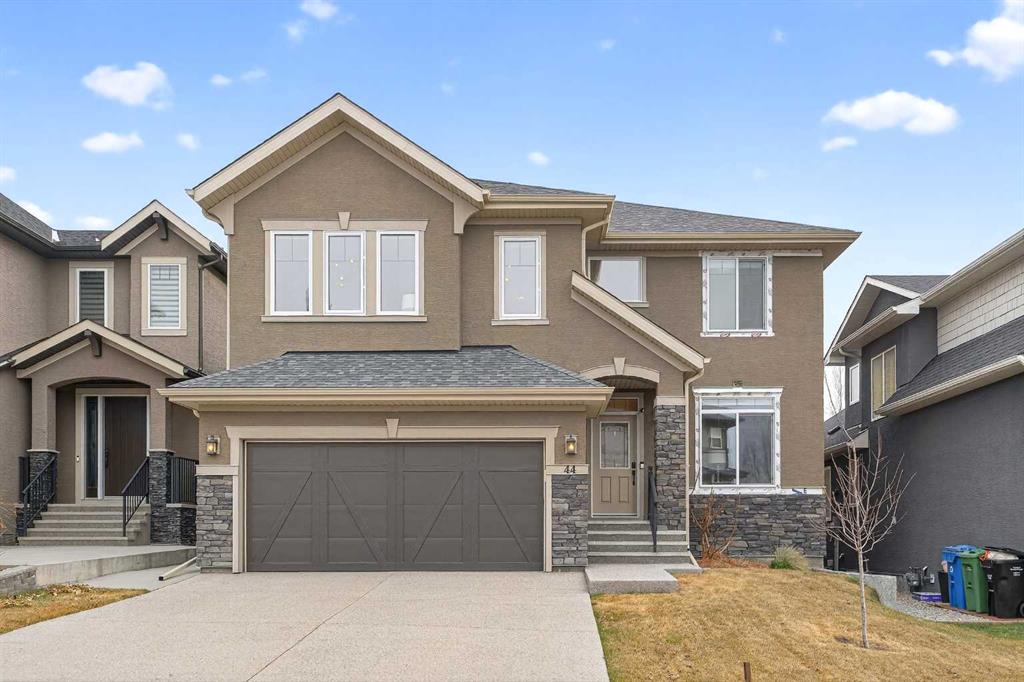- Home
- Residential
- Detached
- 44 Panatella Rise NW, Calgary, Alberta, T3K 0W9
44 Panatella Rise NW, Calgary, Alberta, T3K 0W9
Panorama Hills, Calgary
- A2269355
- MLS Number
- 4
- Bedrooms
- 4
- Bathrooms
- 2855.00
- sqft
- 0.11
- Lot sqft
- 2012
- Year Built
Property Description
**OPEN HOUSE this SAT, Nov 8th at 2-4PM** Welcome to this beautifully renovated family home in the prestigious Panatella Estates area of Panorama Hills, offering over 3,900 sq.ft. of developed living space with 3+1 Bedrooms, a Bonus Room, and 3.5 Baths. Backing directly onto a walking path and just steps from a scenic pond, this home provides a serene backdrop and seamless access to outdoor living.
Step inside the soaring two-storey foyer to a den with soft carpet, then into the open-concept main floor with 9-ft ceilings and rich hardwood flooring throughout. The formal Dining Room comfortably seats eight, while the sun-filled living area, anchored by large windows, offers a warm and inviting space for everyday living.
The gourmet Kitchen is a showpiece, featuring a massive quartz waterfall centre island (9’8” × 4’6”), stainless steel appliances including a Frigidaire Professional full-size side by side Fridge and Freezer, double wall oven, and electric cooktop, plus white soft-close cabinetry with gold hardware and quartz backsplash. A walk-through pantry and butler pantry with beverage fridge add storage and functionality, flowing seamlessly to the mudroom with built-in drawers, cabinets, and bench, which connects to the double attached garage with overhead storage. The Breakfast nook opens to a composite deck with aluminum and glass railing and gas hookup, perfect for outdoor dining and entertaining. A powder room completes the main level.
On the upper level, the East-facing Primary Bedroom is a peaceful retreat with two walk-in closets and a spa-inspired 5-piece ensuite featuring a double vanity, freestanding soaking tub, and extra-large standing shower. A 9-ft-high Bonus Room, two additional Bedrooms, a full Bath, and a conveniently located Laundry Room complete this level.
The fully finished basement offers a large Recreation room with a summer kitchen, featuring quartz countertops and ample cabinetry, along with a large finished Bedroom with walk-in closet and 3-piece Bath, ideal for guests or extended family. Additional highlights include A/C, on-demand hot water heater, extensive renovations completed in 2023, and new shingles and gutters installed in 2025.
Step outside to the East-facing, fully fenced and landscaped backyard, with gate access directly to the walking path and steps from the pond—perfect for children, pets, gardening, or outdoor entertaining.
Nestled on a quiet street in one of Panorama Hills’ most desirable pockets, this home is steps from schools, parks, shopping, and the Vivo Recreation Centre, with quick access to Stoney Trail for easy commuting.
A rare opportunity to own a fully renovated family home with premium finishes, abundant living space, and an unbeatable location.
Property Details
-
Property Type Detached, Residential
-
MLS Number A2269355
-
Property Size 2855.00 sqft
-
Bedrooms 4
-
Bathrooms 4
-
Garage 1
-
Year Built 2012
-
Property Status Active
-
Parking 4
-
Brokerage name Jessica Chan Real Estate & Management Inc.
Features & Amenities
- 2 Storey
- Asphalt Shingle
- Bar Fridge
- BBQ gas line
- Breakfast Bar
- Built-in Features
- Built-In Oven
- Central Air
- Central Air Conditioner
- Closet Organizers
- Deck
- Dishwasher
- Double Garage Attached
- Double Vanity
- Dryer
- Electric Cooktop
- Forced Air
- Full
- Garage Control s
- Gas
- High Ceilings
- Kitchen Island
- Living Room
- Microwave
- Natural Gas
- Open Floorplan
- Pantry
- Park
- Playground
- Quartz Counters
- Range Hood
- Refrigerator
- Schools Nearby
- Shopping Nearby
- Sidewalks
- Street Lights
- Tankless Hot Water
- Tankless Water Heater
- Walk-In Closet s
- Walking Bike Paths
- Washer
- Wet Bar
Similar Listings
#1101 315 Southampton Drive SW, Calgary, Alberta, T2W 2T6
- $189,900
- $189,900
- Beds: 2
- Bath: 1
- 806.32 sqft
- Apartment, Residential
7 minutes ago
7 minutes ago
#606 1328 13 Avenue SW, Calgary, Alberta, T3C 0T3
- $179,900
- $179,900
- Bed: 1
- Bath: 1
- 559.62 sqft
- Apartment, Residential
7 minutes ago
7 minutes ago
#601 14225 1 Street NW, Calgary, Alberta, T3P1Y4
- $500,000
- $500,000
- Beds: 4
- Baths: 3
- 1664.13 sqft
- Row/Townhouse, Residential
7 minutes ago
7 minutes ago
91 Evanscrest Way NW, Calgary, Alberta, T3P0R7
- $589,900
- $589,900
- Beds: 3
- Baths: 3
- 1698.00 sqft
- Detached, Residential
7 minutes ago
7 minutes ago
Are you interested in 44 Panatella Rise NW, Calgary, Alberta, T3K 0W9?
For over two decades, home buyers and sellers have come to depend on us for our expertise in buying and selling their properties.
LEt's Get Started
Work With Us
With years of experience helping local home Buyers and Sellers just like yourself in Cochrane and Calgary, Alberta, we know how to find the finest real estate properties and help you negotiate the best rates.
This site is protected by reCAPTCHA and the Google Privacy Policy and Terms of Service apply.



















































