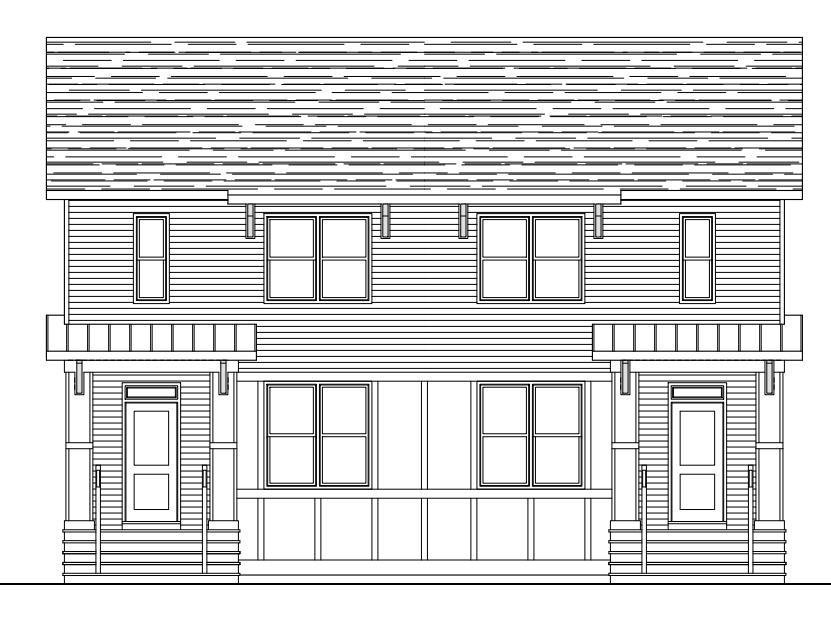- Home
- Residential
- Semi Detached (Half Duplex)
- 432 Hotchkiss Drive SE, Calgary, Alberta, T3S 0A6
432 Hotchkiss Drive SE, Calgary, Alberta, T3S 0A6
Hotchkiss, Calgary
- A2180292
- MLS Number
- 3
- Bedrooms
- 3
- Bathrooms
- 1264.00
- sqft
- 0.06
- Lot sqft
- 2025
- Year Built
Property Description
Click brochure link for more details! Nestled in the heart of modern comfort, the Cari is a stunning 1,264 sq. ft. home designed to elevate your lifestyle. Offering 3 bedrooms and 2.5 bathrooms, this residence perfectly blends functionality with contemporary elegance. The thoughtfully designed main level features an open-concept layout with luxury vinyl plank flooring, seamlessly tying together the living spaces. The L-shaped kitchen is a showstopper, boasting quartz countertops, two-tone cabinets, a central island, and stainless steel appliances that make both cooking and entertaining a delight. Upstairs, you’ll find three generously sized bedrooms, including a serene primary bedroom with a spa-inspired full bathroom, complete with quartz counters for a polished finish. Luxury vinyl tile adds a touch of sophistication to the full bathrooms and laundry room, making everyday tasks feel indulgent. This home offers future flexibility with an unfinished basement, already equipped with a 9′ foundation height, as well as rough-ins for both a 3-piece bathroom and a wet bar sink – ideal for creating a personalized space to suit your needs. A separate side entrance provides added convenience and potential for customization. Outside, the front yard is beautifully landscaped, providing instant curb appeal. Every detail, from the knockdown ceiling texture to the durability of the high-quality finishes, showcases a home built with care and attention to detail. Perfect for families or those looking to grow into their space, the Cari is a true gem that seamlessly combines style, practicality, and potential. Photos are representative.
Property Details
-
Property Type Semi Detached (Half Duplex), Residential
-
MLS Number A2180292
-
Property Size 1264.00 sqft
-
Bedrooms 3
-
Bathrooms 3
-
Year Built 2025
-
Property Status Active
-
Parking 2
-
Brokerage name Honestdoor Inc.
Features & Amenities
Similar Listings
Similar Listings
976 Canaveral Crescent SW, Calgary, Alberta, T2W 1N5
- $1,080,000
- $1,080,000
- Beds: 6
- Baths: 4
- 2240.00 sqft
- Detached, Residential
9 minutes ago
9 minutes ago
#706 788 12 Avenue SW, Calgary, Alberta, T2R 0H1
- $474,900
- $474,900
- Beds: 2
- Baths: 2
- 1081.00 sqft
- Apartment, Residential
1 hour ago
1 hour ago
5843 66 Avenue NW, Calgary, Alberta, T3A 2A8
- $528,800
- $528,800
- Beds: 4
- Baths: 2
- 1050.94 sqft
- Semi Detached (Half Duplex), Residential
1 hour ago
1 hour ago
117 Royal Birch View NW, Calgary, Alberta, T3G5J9
- $758,000
- $758,000
- Beds: 4
- Baths: 4
- 2070.21 sqft
- Detached, Residential
2 hours ago
2 hours ago
Are you interested in 432 Hotchkiss Drive SE, Calgary, Alberta, T3S 0A6?
For over two decades, home buyers and sellers have come to depend on us for our expertise in buying and selling their properties.
LEt's Get Started
Work With Us
With years of experience helping local home Buyers and Sellers just like yourself in Cochrane and Calgary, Alberta, we know how to find the finest real estate properties and help you negotiate the best rates.
This site is protected by reCAPTCHA and the Google Privacy Policy and Terms of Service apply.














