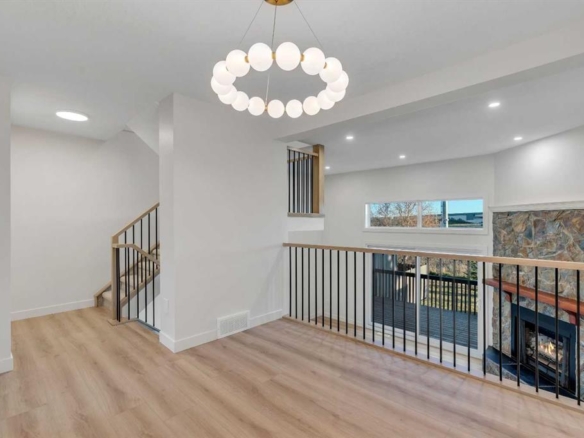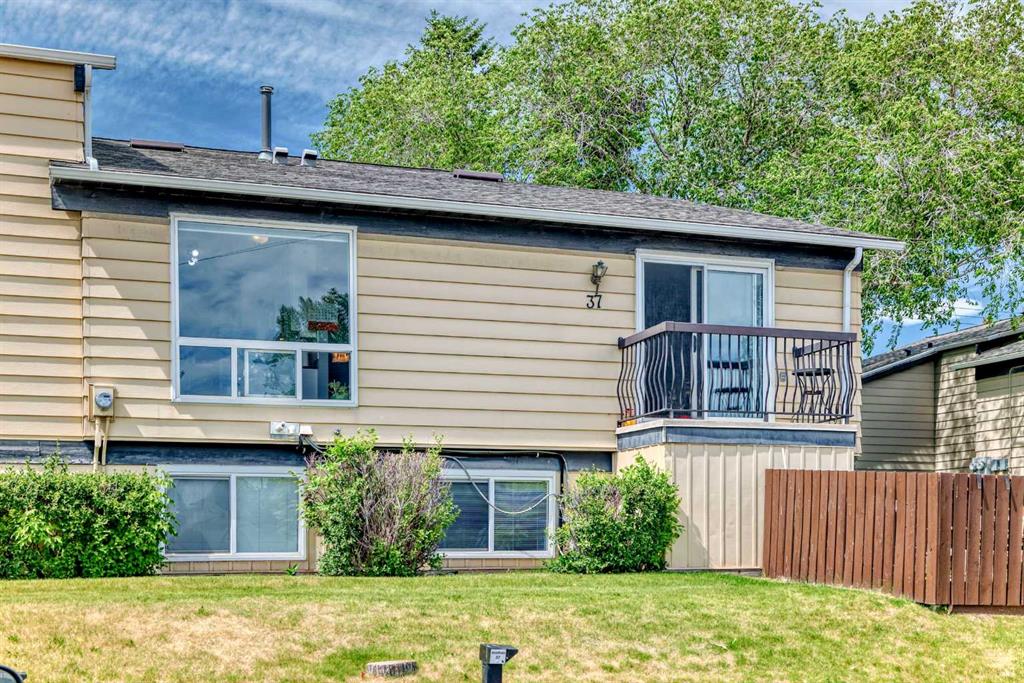- Home
- Residential
- Row/Townhouse
- #37 7205 4 Street NE, Calgary, Alberta, T2K 5S3
#37 7205 4 Street NE, Calgary, Alberta, T2K 5S3
Huntington Hills, Calgary
- A2222741
- MLS Number
- 3
- Bedrooms
- 2
- Bathrooms
- 654.10
- sqft
- 1977
- Year Built
Property Description
CENTRAL AIR CONDITIONING!! SEE 3D TOUR! Investor or first-time home buyer alert! This rarely available end unit bi-level townhome with CENTRAL AIR CONDITIONING nearly 1200 developed sq ft in the well managed Huntsview Village complex offers unbeatable value in the sought after community of Huntington Hills. Currently rented to excellent tenants paying $1,900/month, who are willing to stay and sign a new lease with the new owner, this is a turnkey investment opportunity, or a fantastic option for first-time buyers or downsizers seeking low maintenance living. Thoughtfully maintained and tastefully repainted, the home features a bright and open main level with large windows, durable laminate flooring, a modernized kitchen, and a convenient powder room (half bath) for guests. In addition, a large sliding glass door provides access to your own balcony.
The lower level hosts three well-sized bedrooms and a full bathroom, offering privacy and comfort away from the main living space. Recent upgrades include a newer high efficiency furnace, hot water tank, stove, washer, and dryer, providing long-term value and peace of mind. Outside, enjoy your own private fenced yard, ideal for relaxing or letting pets play, along with a dedicated parking stall right out front and nearby visitor parking.
Located steps from Calgary Transit bus stops and offering quick access to 64 Avenue, Centre Street, and Deerfoot Trail, commuting is a breeze. Plus, you’ll benefit from proximity to the future Green Line LRT. Families will appreciate having several schools within walking distance, including Huntington Hills School (K–6), John G. Diefenbaker High School (10–12), and St. Henry School (Catholic K–6), all within 2 km. Nearby amenities include Nose Hill Park, Huntington Hills Community Centre, Superstore, Deerfoot City Mall, and more.
Whether you’re looking to invest or move in, this is a rare opportunity to own an end unit in a well managed, connected, and family-friendly community. Don’t miss your chance. Book your showing today!
Property Details
-
Property Type Row/Townhouse, Residential
-
MLS Number A2222741
-
Property Size 654.10 sqft
-
Bedrooms 3
-
Bathrooms 2
-
Year Built 1977
-
Property Status Active
-
Parking 1
-
Brokerage name CIR Realty
Features & Amenities
- Asphalt Shingle
- Assigned
- Balcony
- Balcony s
- Bi-Level
- Central
- Central Air
- Dishwasher
- Dryer
- Electric Stove
- Finished
- Forced Air
- Full
- Laminate Counters
- Microwave Hood Fan
- Natural Gas
- No Animal Home
- No Smoking Home
- Other
- Park
- Playground
- Primary Downstairs
- Refrigerator
- Schools Nearby
- Shopping Nearby
- Sidewalks
- Stall
- Street Lights
- Washer
Similar Listings
Similar Listings
80 Sierra Morena Landing SW, Calgary, Alberta, T3H 4K4
- $749,900
- $749,900
- Beds: 3
- Baths: 3
- 1450.00 sqft
- Semi Detached (Half Duplex), Residential
40 minutes ago
40 minutes ago
339 Ranchview Place NW, Calgary, Alberta, T3G 1J8
- $499,900
- $499,900
- Beds: 4
- Baths: 2
- 1093.11 sqft
- Detached, Residential
40 minutes ago
40 minutes ago
#402 24 Varsity Estates Circle NW, Calgary, Alberta, T3A 2X8
- $495,000
- $495,000
- Beds: 2
- Baths: 2
- 1110.45 sqft
- Apartment, Residential
41 minutes ago
41 minutes ago
#64 23 Glamis Drive SW, Calgary, Alberta, T3E6S3
- $535,000
- $535,000
- Beds: 3
- Baths: 3
- 1435.66 sqft
- Row/Townhouse, Residential
41 minutes ago
41 minutes ago
Are you interested in #37 7205 4 Street NE, Calgary, Alberta, T2K 5S3?
For over two decades, home buyers and sellers have come to depend on us for our expertise in buying and selling their properties.
LEt's Get Started
Work With Us
With years of experience helping local home Buyers and Sellers just like yourself in Cochrane and Calgary, Alberta, we know how to find the finest real estate properties and help you negotiate the best rates.
This site is protected by reCAPTCHA and the Google Privacy Policy and Terms of Service apply.


















































