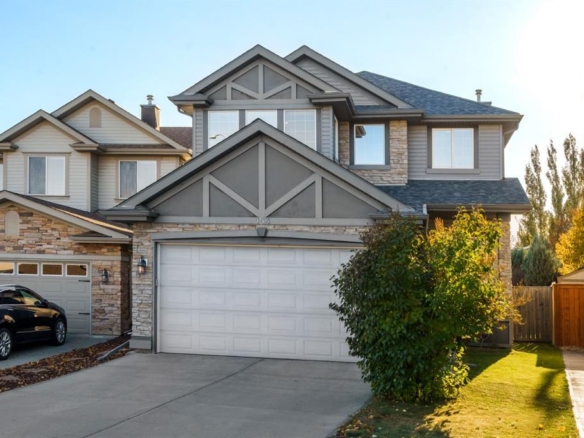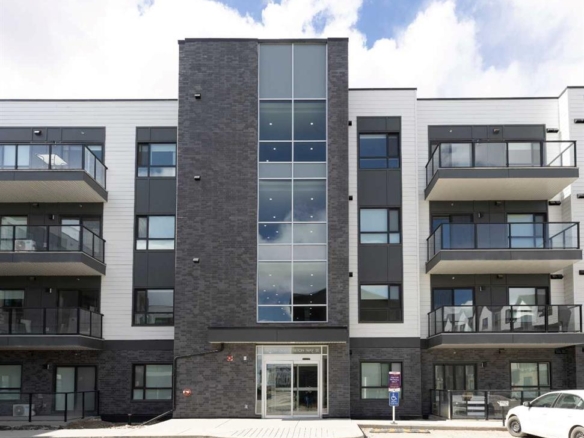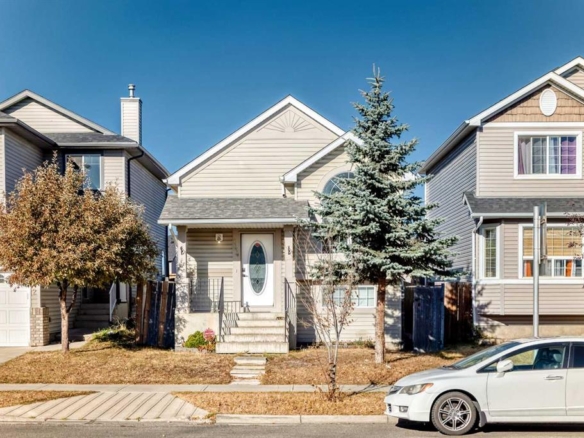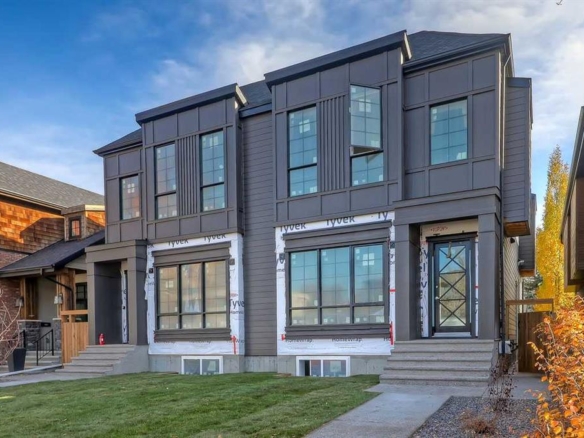- Home
- Residential
- Detached
- 3524 36 Avenue SW, Calgary, Alberta, T3E 1C4
3524 36 Avenue SW, Calgary, Alberta, T3E 1C4
Rutland Park, Calgary
- A2222141
- MLS Number
- 3
- Bedrooms
- 3
- Bathrooms
- 1078.00
- sqft
- 0.14
- Lot sqft
- 1956
- Year Built
Property Description
Nestled in a prime location directly across from a school and lush green space, this beautifully updated home blends everyday convenience with timeless comfort. Thoughtfully maintained and upgraded, it offers both stylish finishes and functional design. Step inside and be welcomed by a bright and inviting open floor plan! The living room features large front-facing windows that fill the space with natural light and offer peaceful views of the front patio. A cozy fireplace with a classic wooden mantle anchors the room, creating the perfect ambiance for relaxing evenings. The heart of the home is a stunning chef’s kitchen, where form meets function. Featuring a massive central island with breakfast bar seating, this space is ideal for casual mornings or entertaining guests. Ceiling-height cabinetry provides ample storage, while sleek quartz countertops and stainless steel appliances offer a modern, polished finish. The kitchen flows seamlessly into the sunlit eating nook, which opens directly to the back deck—perfect for al fresco dining and effortless indoor-outdoor living. The fully fenced backyard is a private retreat with space to enjoy every season. Garden beds await your green thumb, while a generous lawn and outdoor patio invite summer BBQs and playtime. A rare and oversized detached garage, accessible from the back alley, offers exceptional storage or workshop potential. Upstairs, the spacious primary suite is an incredible escape, featuring large bright windows, a custom walk-in closet with built-in organization, and a luxurious 5-piece ensuite with dual vanities! Downstairs, the lower level expands your living space with two additional bedrooms, a 2-piece bath, a full 3-piece bathroom, and a large recreation room centered around another cozy fireplace with tile surround and mantle. The basement also includes lower level laundry with plenty of space for storage. With updated windows (2007), proximity to schools, parks, and everyday amenities, and a floor plan designed for comfort and versatility, this home is move-in ready!
Property Details
-
Property Type Detached, Residential
-
MLS Number A2222141
-
Property Size 1078.00 sqft
-
Bedrooms 3
-
Bathrooms 3
-
Garage 1
-
Year Built 1956
-
Property Status Active
-
Parking 4
-
Brokerage name RE/MAX First
Features & Amenities
- 4 Level Split
- Asphalt Shingle
- Bar Fridge
- Breakfast Bar
- Closet Organizers
- Deck
- Dishwasher
- Double Garage Detached
- Double Vanity
- Dryer
- Electric Stove
- Finished
- Forced Air
- Full
- Garden
- Gas
- Kitchen Island
- Microwave
- Open Floorplan
- Park
- Patio
- Playground
- Range Hood
- Refrigerator
- Schools Nearby
- Separate Entrance
- Shopping Nearby
- Sidewalks
- Walk-In Closet s
- Washer
Similar Listings
Similar Listings
153 Kincora Bay NW, Calgary, Alberta, T3R 1L4
- $699,900
- $699,900
- Beds: 3
- Baths: 3
- 2077.00 sqft
- Detached, Residential
48 minutes ago
48 minutes ago
#5403 20295 Seton Way SE, Calgary, Alberta, T3M 3Y9
- $454,900
- $454,900
- Beds: 2
- Baths: 2
- 1055.00 sqft
- Apartment, Residential
2 hours ago
2 hours ago
144 Taradale Drive NE, Calgary, Alberta, T3J 5G3
- $549,900
- $549,900
- Beds: 3
- Baths: 2
- 814.00 sqft
- Detached, Residential
3 hours ago
3 hours ago
730 33A Street NW, Calgary, Alberta, T2N2X1
- $1,225,000
- $1,225,000
- Beds: 5
- Baths: 4
- 1952.41 sqft
- Semi Detached (Half Duplex), Residential
4 hours ago
4 hours ago
Are you interested in 3524 36 Avenue SW, Calgary, Alberta, T3E 1C4?
For over two decades, home buyers and sellers have come to depend on us for our expertise in buying and selling their properties.
LEt's Get Started
Work With Us
With years of experience helping local home Buyers and Sellers just like yourself in Cochrane and Calgary, Alberta, we know how to find the finest real estate properties and help you negotiate the best rates.
This site is protected by reCAPTCHA and the Google Privacy Policy and Terms of Service apply.













































