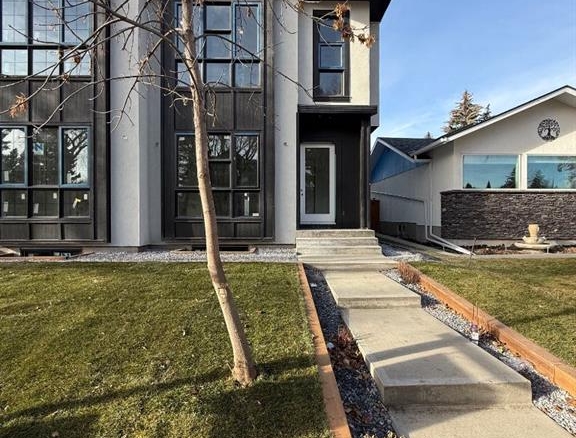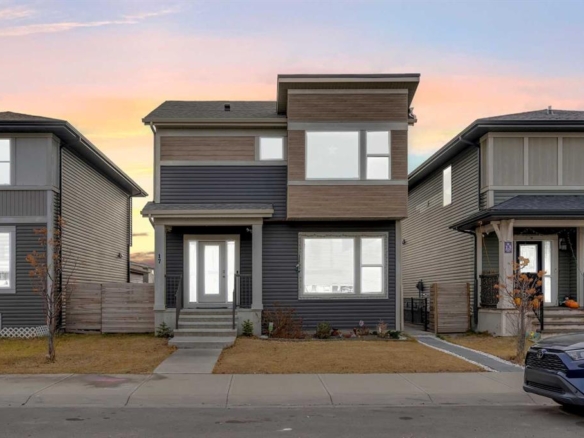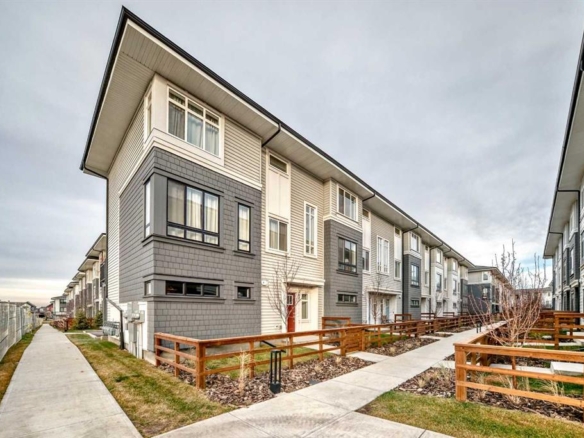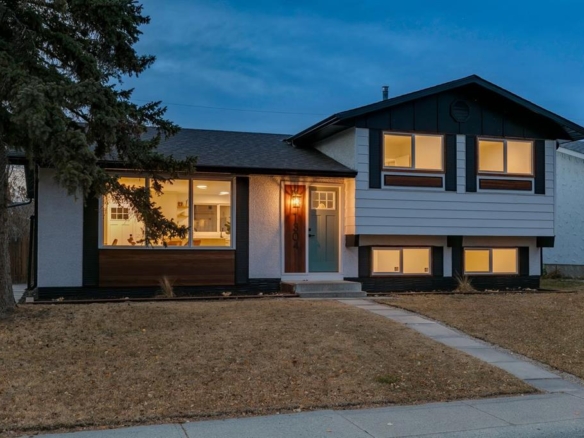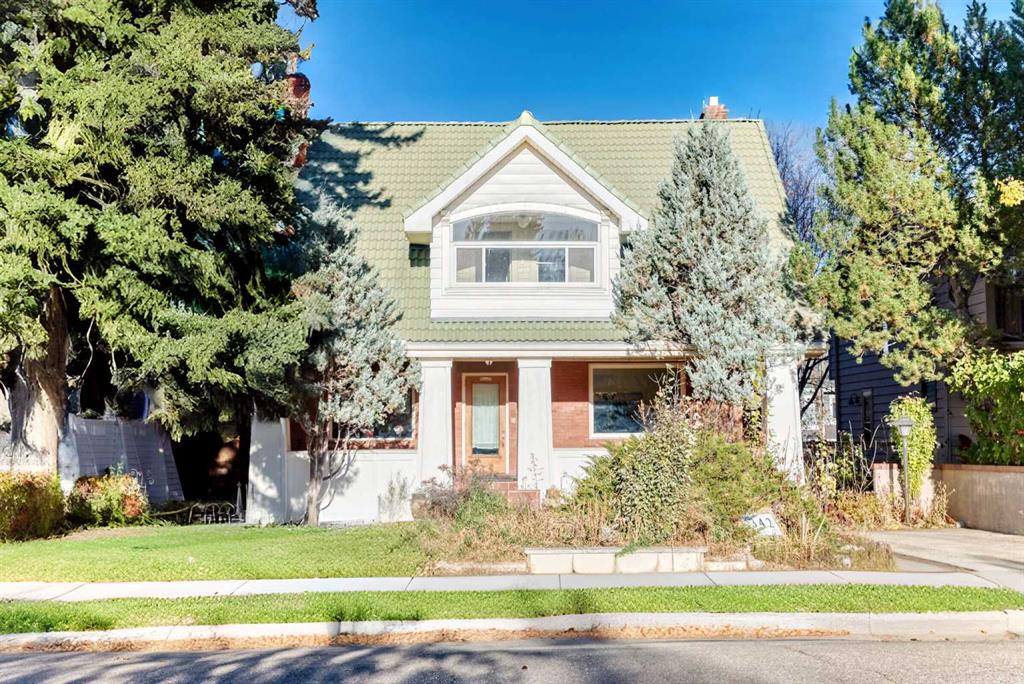- Home
- Residential
- Detached
- 342 SUPERIOR Avenue SW, Calgary, Alberta, T3C 2J2
342 SUPERIOR Avenue SW, Calgary, Alberta, T3C 2J2
Scarboro, Calgary
- A2265777
- MLS Number
- 5
- Bedrooms
- 4
- Bathrooms
- 3290.30
- sqft
- 0.14
- Lot sqft
- 1918
- Year Built
Property Description
Facing a serene park and nestled in one of Calgary’s most coveted inner-city enclaves—Scarboro—this exquisite 5-bedroom red-brick residence offers 4,289 sq ft of refined living space and a rare fusion of heritage charm, modern craftsmanship, and architectural sophistication.
From its classic red-brick façade and lush front gardens to its meticulously designed interiors, this home showcases the finest in timeless Calgary luxury.
Architectural Downsview Farmhouse Kitchen — A Showpiece of Light & Design
The heart of the home is the architectural gourmet Farmhouse Kitchen—a masterpiece created by industry leader Downsview Kitchens.
Wrapped in three walls of windows, enhanced with vaulted ceilings and exposed beams, and bathed in natural light, this kitchen truly brings “the outdoors cooking in.”
Features include:
?- Sculptural oversized island with curved granite countertops
?- Two kitchen sinks
?- Sub-Zero 48” refrigerator
?- Premium Thermador appliances
?- Charming Italian ceramic tile floors with in-floor heating
?- Adjacent family room with a cozy fireplace
?- Outdoor kitchen and skylit patio overlooking the gardens—perfect for an outdoor retreat
?- Major Renovations & Expansions (2001–2022)?
?- A comprehensive series of expansions and upgrades has enhanced the comfort, scale, and functionality of the home while preserving its heritage soul.
?- Elegant Main Floor Living
?- Formal dining room with garden views and extensive custom cabinetry
?- Built-in Sub-Zero wine & beverage fridge
?- Miele coffee station
– Main-floor bathroom
?- Spacious living room with a wood-burning fireplace
?- Private office/den with wood-panelled walls, built-in shelving, and a wood-burning fireplace
Upper Level — 4 Bedrooms + Sunroom + 2 beautifully appointed bathrooms.
Primary Suite Highlights
?- Extra-large bedroom with a sitting area
?- Spa-inspired ensuite
?- Massive floor-to-ceiling custom dressing cabinets
?- A walk-in closet
?- Downtown skyline views
?- Juliet balcony
Additional Bedrooms
Bedroom 2: Built-in sink/vanity + walk-in closet
Bedroom 3: New custom wardrobe cabinetry
Bedroom 4: Adjacent South-facing Sunroom/Yoga Room overlooking the park
Lower Level — Recreation, Fitness & Guest Living
?- Expansive rec/living room with wet bar
?- Dedicated fitness area
?- Fifth bedroom
?- Full bathroom
Large laundry space with a deep cast-iron double sink and laundry chute
Heating, Parking & Mechanical Excellence
Main steam boiler system (2017) with radiant heat for unmatched winter comfort
Two additional boiler/furnace systems for layered, reliable heating
Front driveway for easy access;
Attached oversized double garage with workshop area;
Unmatched Location — Park-Like Home, Steps to Downtown; Close to Top-Ranking Schools
This is where heritage spirit and modern luxury converge in a home that is nothing short of soulful, stunning, and unforgettable!
Property Details
-
Property Type Detached, Residential
-
MLS Number A2265777
-
Property Size 3290.30 sqft
-
Bedrooms 5
-
Bathrooms 4
-
Garage 1
-
Year Built 1918
-
Property Status Active
-
Parking 5
-
Brokerage name RE/MAX Key
Features & Amenities
- 2 Storey
- Alley Access
- Asphalt
- Balcony
- Balcony s
- Beamed Ceilings
- Boiler
- Bookcases
- Built-In Gas Range
- Cedar Shake
- Central
- Chandelier
- Clay Tile
- Combination
- Deck
- Den
- Dishwasher
- Double Garage Attached
- Driveway
- Dryer
- Family Room
- Fireplace s
- French Door
- Front Drive
- Full
- Garage Faces Rear
- Garden
- Granite Counters
- Heated Garage
- High Ceilings
- Insulated
- Living Room
- Natural Gas
- Natural Woodwork
- No Animal Home
- No Smoking Home
- Off Street
- Oven
- Park
- Patio
- Playground
- Porch
- Private Entrance
- Private Yard
- Quartz Counters
- Range Hood
- Refrigerator
- Schools Nearby
- See Remarks
- Shopping Nearby
- Sidewalks
- Street Lights
- Walking Bike Paths
- Washer
- Washer Dryer
- Window Coverings
- Wine Refrigerator
- Wood Burning
Similar Listings
3511 42 Street, Calgary, Alberta, T3E 3M7
- $1,024,900
- $1,024,900
- Beds: 4
- Baths: 4
- 2677.19 sqft
- Semi Detached (Half Duplex), Residential
14 minutes ago
14 minutes ago
17 Cornerstone Manor NE, Calgary, Alberta, T3N 1G5
- $689,900
- $689,900
- Beds: 6
- Baths: 4
- 2191.57 sqft
- Detached, Residential
14 minutes ago
14 minutes ago
#505 857 Belmont Drive SW, Calgary, Alberta, T2X 4P2
- $449,000
- $449,000
- Beds: 2
- Baths: 3
- 1331.90 sqft
- Row/Townhouse, Residential
14 minutes ago
14 minutes ago
1304 Lake Sylvan Drive SE, Calgary, Alberta, T2J 4C8
- $675,000
- $675,000
- Beds: 3
- Baths: 2
- 1076.00 sqft
- Detached, Residential
14 minutes ago
14 minutes ago
Are you interested in 342 SUPERIOR Avenue SW, Calgary, Alberta, T3C 2J2?
For over two decades, home buyers and sellers have come to depend on us for our expertise in buying and selling their properties.
LEt's Get Started
Work With Us
With years of experience helping local home Buyers and Sellers just like yourself in Cochrane and Calgary, Alberta, we know how to find the finest real estate properties and help you negotiate the best rates.
This site is protected by reCAPTCHA and the Google Privacy Policy and Terms of Service apply.














































