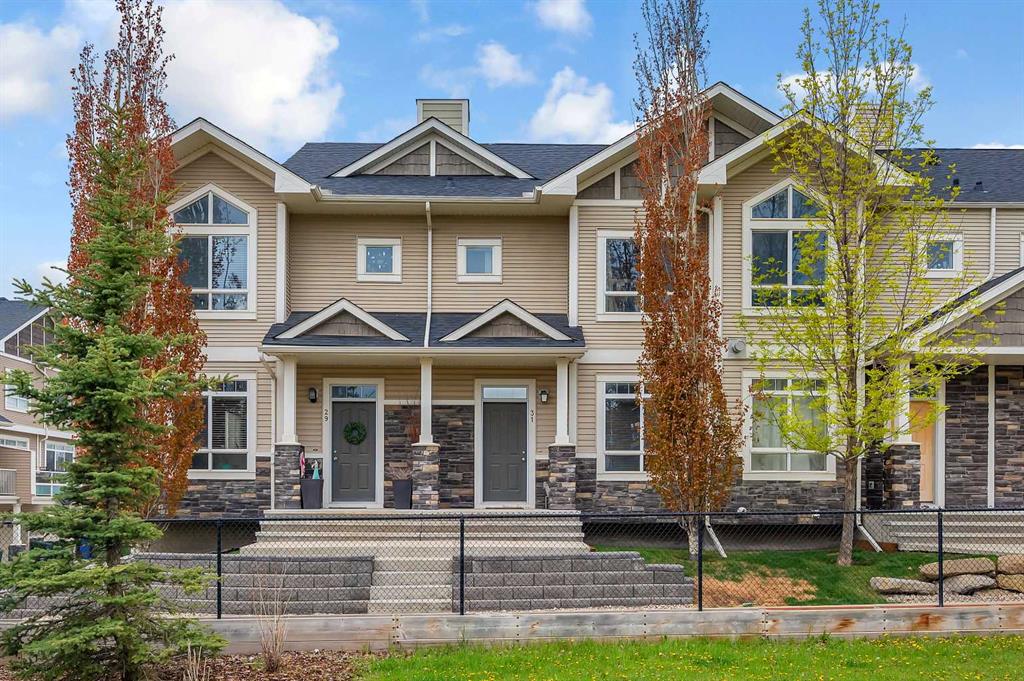- Home
- Residential
- Row/Townhouse
- 31 Skyview Ranch Gardens NE, Calgary, Alberta, T3N 0G1
31 Skyview Ranch Gardens NE, Calgary, Alberta, T3N 0G1
Skyview Ranch, Calgary
- A2225527
- MLS Number
- 2
- Bedrooms
- 3
- Bathrooms
- 1333.67
- sqft
- 0.02
- Lot sqft
- 2011
- Year Built
Property Description
Nestled in the heart of Calgary’s vibrant Skyview Ranch community, this beautifully maintained townhome offers the perfect blend of style, space, and comfort. Facing a tranquil greenbelt with walking paths, this home enjoys a peaceful setting while being just minutes from everything you need—including parks, schools, shops, restaurants, public transit, CrossIron Mills, and major routes like Stoney Trail and Deerfoot Trail.
Spanning over 1,300 sqft, this spacious home features a highly desirable double master bedroom layout, each with its own ensuite bathroom and generous closet space—ideal for families, roommates, or guests. One of the bedrooms even offers a walk-in closet and room for a home office setup.
Step inside to a bright and airy open-concept main floor with 9-foot ceilings and beautiful dark maple hardwood flooring throughout. The inviting living room is warmed by a cozy gas fireplace, flanked by smart built-in media cabinetry—perfect for relaxing evenings. Adjacent is a generous dining area and a stylish, well-appointed kitchen, complete with granite countertops, stainless steel appliances, ample cabinetry, and a large breakfast bar island.
A convenient 2-piece powder room and main floor laundry add to the smart layout, while the west-facing balcony is ideal for summer BBQs with gas and water hookups, offering a private outdoor retreat to enjoy evening sunsets.
On the lower level, you’ll find a versatile flex space perfect for a home office, gym, or mudroom, along with access to a heated double attached garage that includes water service. The basement also offers future development potential to suit your needs.
This is a rare opportunity to own a stylish and well-kept home in a growing, well-connected community. Whether you’re a first-time buyer, investor, or downsizing, this home delivers exceptional value. Don’t miss out—schedule your private showing today!
Property Details
-
Property Type Row/Townhouse, Residential
-
MLS Number A2225527
-
Property Size 1333.67 sqft
-
Bedrooms 2
-
Bathrooms 3
-
Garage 1
-
Year Built 2011
-
Property Status Active
-
Parking 2
-
Brokerage name Creekside Realty
Features & Amenities
- 2 Storey
- Asphalt Shingle
- Balcony
- Balcony s
- Breakfast Bar
- Built-in Features
- Dishwasher
- Double Garage Attached
- Dryer
- Electric Stove
- Fireplace s
- Forced Air
- Full
- Garage Control s
- Gas
- High Ceilings
- Kitchen Island
- Microwave Hood Fan
- No Animal Home
- No Smoking Home
- Open Floorplan
- Park
- Playground
- Refrigerator
- Schools Nearby
- See Remarks
- Shopping Nearby
- Sidewalks
- Street Lights
- Unfinished
- Walking Bike Paths
- Washer
Similar Listings
Similar Listings
78 Tarington Place NE, Calgary, Alberta, T3J 4X4
- $579,000
- $579,000
- Beds: 5
- Baths: 4
- 1307.87 sqft
- Detached, Residential
5 hours ago
5 hours ago
171 Erin Woods Drive SE, Calgary, Alberta, T2B 2V7
- $522,900
- $522,900
- Beds: 4
- Baths: 3
- 1103.40 sqft
- Detached, Residential
8 hours ago
8 hours ago
#26 2511 38 Street NE, Calgary, Alberta, T1Y4M7
- $309,900
- $309,900
- Beds: 2
- Bath: 1
- 1024.00 sqft
- Row/Townhouse, Residential
8 hours ago
8 hours ago
1211 Cornerstone Street NE, Calgary, Alberta, T3N 1B9
- $449,000
- $449,000
- Beds: 3
- Baths: 3
- 1355.21 sqft
- Row/Townhouse, Residential
10 hours ago
10 hours ago
Are you interested in 31 Skyview Ranch Gardens NE, Calgary, Alberta, T3N 0G1?
For over two decades, home buyers and sellers have come to depend on us for our expertise in buying and selling their properties.
LEt's Get Started
Work With Us
With years of experience helping local home Buyers and Sellers just like yourself in Cochrane and Calgary, Alberta, we know how to find the finest real estate properties and help you negotiate the best rates.
This site is protected by reCAPTCHA and the Google Privacy Policy and Terms of Service apply.













































