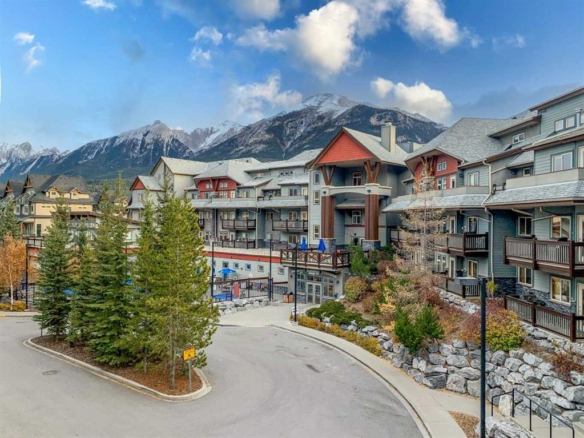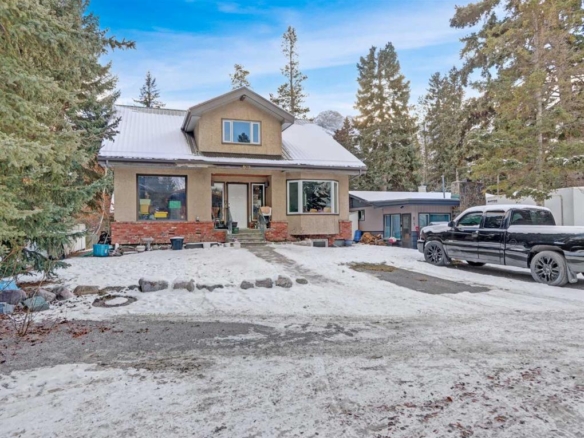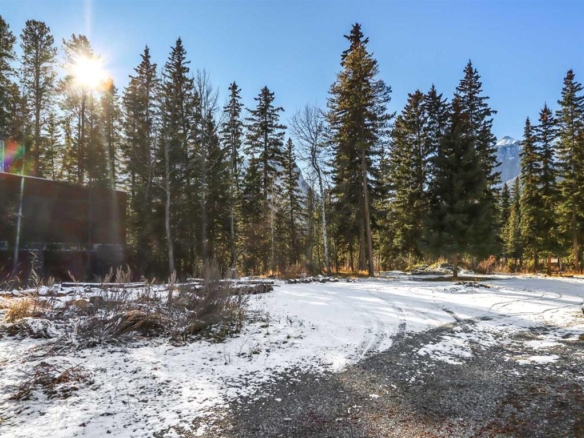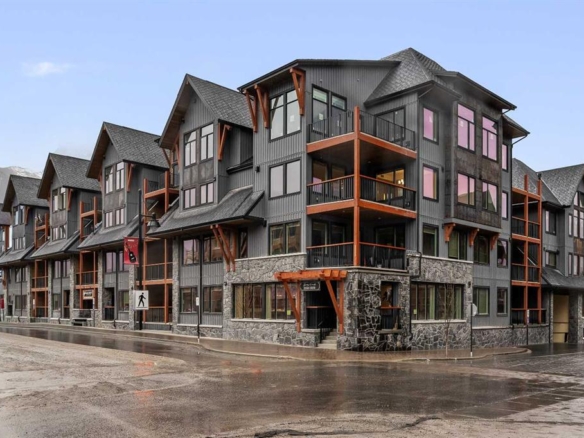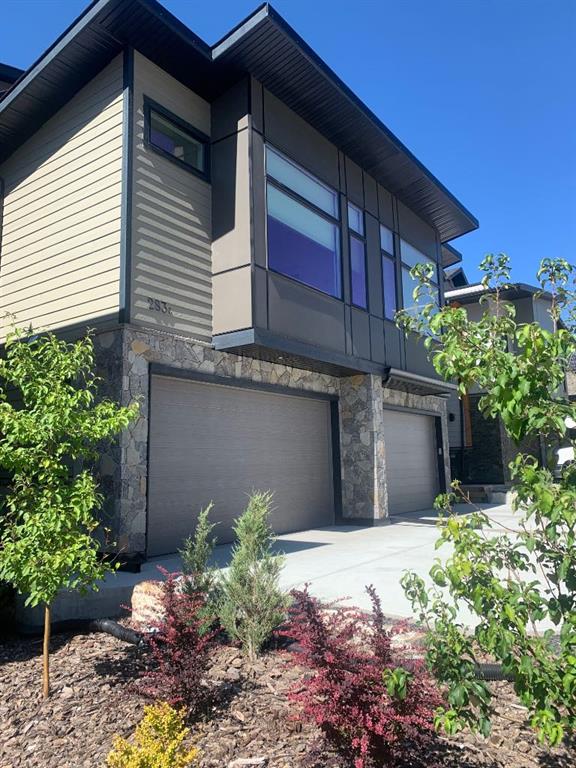- Home
- Residential
- Semi Detached (Half Duplex)
- 283C Three Sisters Drive, Canmore, Alberta, T1W 2M5
283C Three Sisters Drive, Canmore, Alberta, T1W 2M5
Hospital Hill, Canmore
- A2252887
- MLS Number
- 4
- Bedrooms
- 5
- Bathrooms
- 1885.00
- sqft
- 0.06
- Lot sqft
- 2022
- Year Built
Property Description
Experience this Lakusta Custom Home — just in time for Christmas in the mountains!
Built by a respected local builder, this impeccably cared-for 2,555 sq. ft. mountain-meets-modern home checks every box: a double car garage, walkable location, four bedrooms, and four and a half bathrooms, including three ensuites. The thoughtful layout offers effortless main-level living, filled with natural light and surrounded by tranquil forest and Three Sisters views. The entry level is perfection — heated concrete floors, a rec room, bedroom, and bar, ideal for a guest suite, home gym, or media space. Upstairs, the kitchen is made for entertaining with custom two-tone cabinetry, quartz countertops, gas stove, and a massive island that flows into a sunny great room with vaulted ceilings and walk-out patio with stamped concrete and mountain views that stretch from the Three Sisters to the forest behind. Also on this level, retreat to the primary suite, a serene, light-filled escape with spa-inspired ensuite comfort. Vaulted ceilings and expansive windows bring nature inside, while premium finishes like hardwood flooring, in-floor heating, and stainless steel appliances blend style with mountain practicality. Designed for today’s living, the home includes rough-ins for air conditioning, EV charger, and hot tub, plus a finished heated garage. From this elevated setting, enjoy the best of both worlds — steps to the Bow River, Main Street cafés, and world-class trails, or head up the hill to the Nordic Centre. Unlike nearby new builds, GST has already been paid and the landscaping is picture perfect and complete.
Property Details
-
Property Type Semi Detached (Half Duplex), Residential
-
MLS Number A2252887
-
Property Size 1885.00 sqft
-
Bedrooms 4
-
Bathrooms 5
-
Garage 1
-
Year Built 2022
-
Property Status Active
-
Parking 4
-
Brokerage name RE/MAX West Real Estate
Features & Amenities
- 3 or more Storey
- Additional Parking
- Asphalt
- Attached-Side by Side
- Bar Fridge
- BBQ gas line
- Built-in Features
- Closet Organizers
- Dishwasher
- Double Garage Attached
- Double Vanity
- Driveway
- Electric
- ENERGY STAR Qualified Appliances
- Finished
- Fishing
- Full
- Garage Control s
- Garage Door Opener
- Gas Range
- Great Room
- Heated Garage
- High Ceilings
- In Floor
- Kitchen Island
- Low Flow Plumbing Fixtures
- Mantle
- Microwave
- No Animal Home
- No Smoking Home
- Open Floorplan
- Oven-Built-In
- Pantry
- Park
- Patio
- Paved
- Playground
- Private Yard
- Quartz Counters
- Range Hood
- Refrigerator
- Schools Nearby
- Shopping Nearby
- Sidewalks
- Soaking Tub
- Storage
- Street Lights
- Tankless Hot Water
- Tennis Court s
- Tile
- Vaulted Ceiling s
- Walk-In Closet s
- Walk-Out To Grade
- Walking Bike Paths
- Wet Bar
- Window Coverings
- Wine Refrigerator
Similar Listings
#106 107 Montane Road, Canmore, Alberta, T1W 3J2
- $971,250
- $971,250
- Beds: 2
- Baths: 2
- 834.90 sqft
- Apartment, Residential
5 hours ago
5 hours ago
809 13 Street, Canmore, Alberta, T1W1W5
- $1,890,000
- $1,890,000
- Beds: 3
- Baths: 2
- 2445.00 sqft
- Detached, Residential
6 hours ago
6 hours ago
806 12A Street, Canmore, Alberta, T1W0E7
- $2,089,500
- $2,089,500
- Residential Land, Land
2 days ago
2 days ago
#311 1505 Spring Creek Gate, Canmore, Alberta, T1W 0N5
- $1,345,000
- $1,345,000
- Beds: 2
- Baths: 2
- 1322.00 sqft
- Apartment, Residential
6 days ago
6 days ago
Are you interested in 283C Three Sisters Drive, Canmore, Alberta, T1W 2M5?
For over two decades, home buyers and sellers have come to depend on us for our expertise in buying and selling their properties.
LEt's Get Started
Work With Us
With years of experience helping local home Buyers and Sellers just like yourself in Cochrane and Calgary, Alberta, we know how to find the finest real estate properties and help you negotiate the best rates.
This site is protected by reCAPTCHA and the Google Privacy Policy and Terms of Service apply.









































