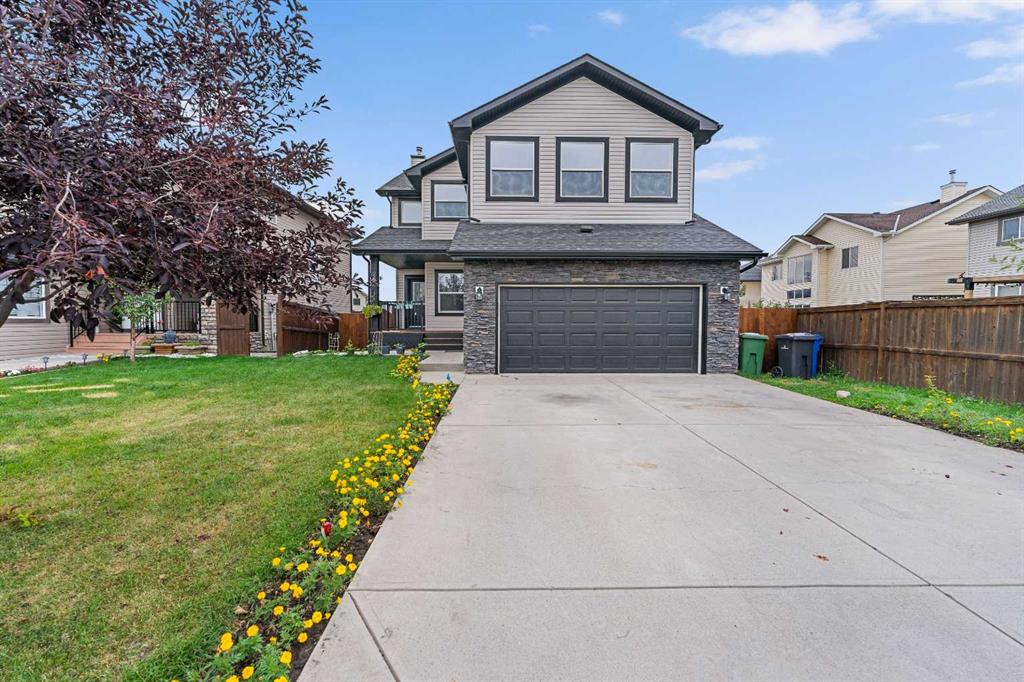- Home
- Residential
- Detached
- 280 Windermere Drive, Chestermere, Alberta, T1X 1S3
280 Windermere Drive, Chestermere, Alberta, T1X 1S3
Westmere, Chestermere
- A2250043
- MLS Number
- 6
- Bedrooms
- 4
- Bathrooms
- 2542.00
- sqft
- 0.01
- Lot sqft
- 2006
- Year Built
Property Description
Directly Across From a Park | Seconds to Prairie Waters Elementary School | Quick Walk to Chestermere Lake & All Shopping | Walkout Basement Suite(illegal) | Brand New Blinds | 2 Furnaces & 2 Hot Water Tanks | 2,542 SqFt | Total of 6 Beds & 3.5 Baths | Expansive Living Space | Open Floor Plan | Spacious Kitchen | Quartz Countertops | Stainless Steel Appliances | Extended Kitchen Island with Barstool Seating & Built-in Wine Rack | Walk-through Pantry | Large Windows | Bright Natural Light | Main Level Office | 4 Upper Level Bedrooms | Primary Ensuite with Soaking Jet Tub | Upper Bonus Room | Vaulted Ceilings | Upper Level Laundry Room | Walkout Basement Suite(illegal) | Separate Entry | 2 Basement Beds & 1 Bath | Incredible Backyard | Massive Lawn | Double Attached Front Garage | Driveway. What more could you ask for from this stunning 2,542 SqFt family home in the perfect location! The front door opens to a foyer with with closet space keeping it organized. The main level has great living space with a front family room and a living room with a gas fireplace. The living room open to the kitchen and dining make this the perfect to host friends & family. The kitchen is outfitted with wood cabinets, stainless steel appliances, laminate countertops and a centre island with barstool seating and a built-in wrack. The kitchen has a walkthrough pantry for dry goods storage that connects to the mud room & interior garage door. The dining room overlooks your backyard with large windows letting natural light beam through. The main level office is a bonus for your work-from-home lifestyle. Head upstairs to 3 additional bedrooms grandiose bedrooms a family room with vaulted ceilings & a full laundry room. The primary bedroom is paired with a walk-in closet and private 5pc ensuite with a deep soaking tub, dual vanities & a walk-in shower. Bedrooms 2 & 3 upstairs are both sizeable and share the 4pc bath with a tub/shower combo. The family room is extravagant and comfortable with plush carpet and large windows. The upper level laundry is a treat as its near majority of your bedrooms. Downstairs, the WALKOUT basement is set up as a suite(illegal) with its own separate access at the rear of the home. The open floor plan living room and kitchen provide space for flexible living and dining space. The basement kitchen has cabinets both above & below, stainless steel appliances and laminate countertops. The 2 bedrooms on this level are a great size & share the 3pc bath with a walk-in shower. This lower level has storage and the utility room! Step outside to a massive backyard with plenty of space for the adults to enjoy while the kids play in the park across the street! Your backyard has plenty of room for a large outdoor dining set and more! The location can’t be beat; walking distance to Chestermere Lake, the major shopping complex with all amenities and the Prairie Waters Elementary School. Don’t miss out, hurry and book your showing at this incredible family home today!
Property Details
-
Property Type Detached, Residential
-
MLS Number A2250043
-
Property Size 2542.00 sqft
-
Bedrooms 6
-
Bathrooms 4
-
Garage 1
-
Year Built 2006
-
Property Status Active
-
Parking 4
-
Brokerage name RE/MAX Crown
Features & Amenities
- 2 Storey
- Asphalt Shingle
- Built-in Features
- Ceiling Fan s
- Chandelier
- Closet Organizers
- Deck
- Dishwasher
- Double Garage Attached
- Driveway
- Dryer
- Electric Stove
- Forced Air
- Full
- Garage Control s
- Garage Faces Front
- Gas
- High Ceilings
- Kitchen Island
- Lighting
- On Street
- Open Floorplan
- Pantry
- Park
- Patio
- Playground
- Quartz Counters
- Rain Gutters
- Range Hood
- Recessed Lighting
- Refrigerator
- Schools Nearby
- Shopping Nearby
- Sidewalks
- Street Lights
- Suite
- Vaulted Ceiling s
- Vinyl Windows
- Walk-In Closet s
- Walk-Out To Grade
- Walking Bike Paths
- Washer
- Window Coverings
Similar Listings
Similar Listings
732 West Chestermere Drive, Chestermere, Alberta, T1X 1B5
- $1,949,000
- $1,949,000
- Beds: 2
- Baths: 4
- 1943.82 sqft
- Detached, Residential
6 hours ago
6 hours ago
348 Waterford Grove, Chestermere, Alberta, T1X 2Z9
- $1,099,000
- $1,099,000
- Beds: 5
- Baths: 4
- 3148.20 sqft
- Detached, Residential
10 hours ago
10 hours ago
218 Kinniburgh Loop, Chestermere, Alberta, T1X 2S7
- $1,038,000
- $1,038,000
- Beds: 4
- Baths: 3
- 3240.44 sqft
- Detached, Residential
13 hours ago
13 hours ago
153 Dawson Wharf View SE, Chestermere, Alberta, T1X 2W1
- $644,999
- $644,999
- Beds: 5
- Baths: 4
- 1615.30 sqft
- Detached, Residential
2 days ago
2 days ago
Are you interested in 280 Windermere Drive, Chestermere, Alberta, T1X 1S3?
For over two decades, home buyers and sellers have come to depend on us for our expertise in buying and selling their properties.
LEt's Get Started
Work With Us
With years of experience helping local home Buyers and Sellers just like yourself in Cochrane and Calgary, Alberta, we know how to find the finest real estate properties and help you negotiate the best rates.
This site is protected by reCAPTCHA and the Google Privacy Policy and Terms of Service apply.


























































