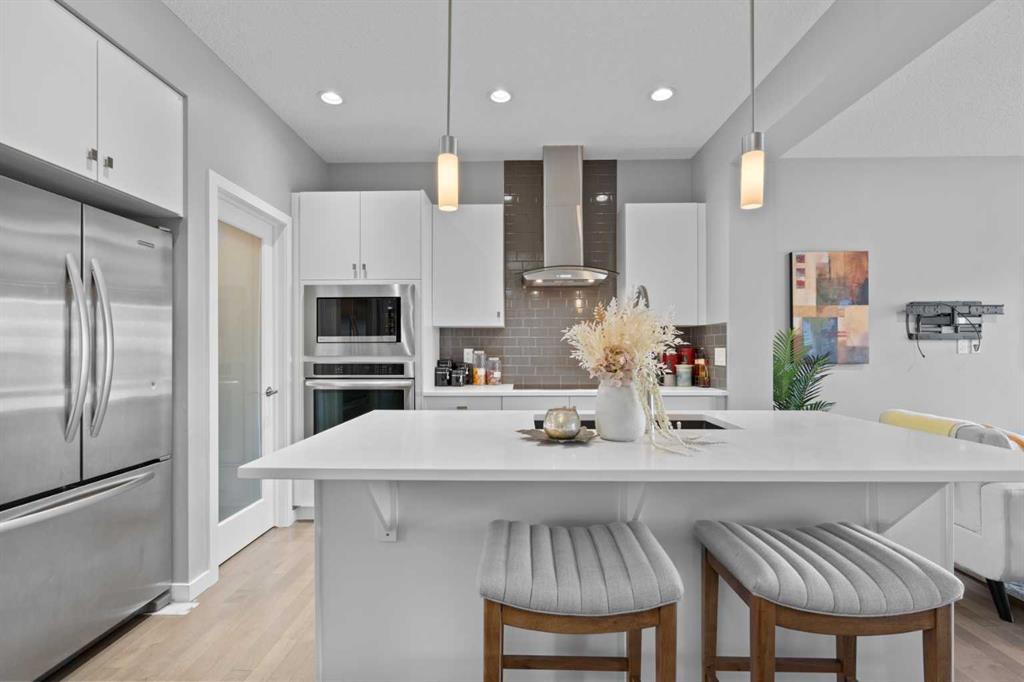- Home
- Residential
- Detached
- 274 Auburn Crest Way SE, Calgary, Alberta, T3M 1T2
274 Auburn Crest Way SE, Calgary, Alberta, T3M 1T2
Auburn Bay, Calgary
- A2246319
- MLS Number
- 3
- Bedrooms
- 3
- Bathrooms
- 1615.00
- sqft
- 0.08
- Lot sqft
- 2013
- Year Built
Property Description
Stunning Family Home in Auburn Bay: Chef’s Kitchen, Spacious Master Suite & Resort-Style Living! Welcome to 274 Auburn Crest Way, a meticulously maintained detached family home in Calgary’s coveted Auburn Bay community. Boasting over 1,600 sq ft of luxurious above-grade living space, this residence combines modern elegance with functional design. From its large chef’s kitchen to the oversized master retreat, every detail caters to comfort, entertaining, and effortless living. The main floor flows seamlessly from kitchen to dining and family room—ideal for daily life and hosting. Gourmet Chef’s Kitchen: Showcase your culinary artistry with expansive countertops, stainless steel appliances, abundant cabinetry, and a central island—perfect for gatherings. Upper level features 3 bedrooms and a spacious bonus room for movie nights, play areas, or a quiet lounge. The master bedroom is huge, featuring a generous walk-in closet and a spa-like 4-piece ensuite bath. BUT that’s not all, oversized driveway (3+ vehicles) + attached front-drive garage, fully fenced, sunny, and ready for play or pets. The unfinished lower level awaits your vision—add future value with a gym, theater, or suite (rough-ins in place). With schools within walking distance, ample parks, shopping, and easy access to South Campus Hospital, this home has it all. This home blends upscale living with family-friendly functionality in a community that feels like a permanent vacation. Rarely do homes offer this much space, style, and access to amenities. Act Fast, Schedule Your Exclusive Tour! Experience why 274 Auburn Crest Way is the one you’ve been waiting for
Property Details
-
Property Type Detached, Residential
-
MLS Number A2246319
-
Property Size 1615.00 sqft
-
Bedrooms 3
-
Bathrooms 3
-
Garage 1
-
Year Built 2013
-
Property Status Active
-
Parking 3
-
Brokerage name Century 21 Bravo Realty
Features & Amenities
- 2 Storey
- Asphalt Shingle
- Built-In Oven
- Clubhouse
- Deck
- Dishwasher
- Dryer
- Electric Cooktop
- Forced Air
- Front Drive
- Full
- Garage Control s
- Kitchen Island
- Lake
- Microwave
- Natural Gas
- No Animal Home
- No Smoking Home
- Open Floorplan
- Pantry
- Playground
- Private Yard
- Refrigerator
- Schools Nearby
- Shopping Nearby
- Single Garage Attached
- Unfinished
- Walk-In Closet s
- Window Coverings
Similar Listings
Similar Listings
#4 310 22 Avenue SW, Calgary, Alberta, T2S0H4
- $240,000
- $240,000
- Beds: 2
- Bath: 1
- 750.86 sqft
- Apartment, Residential
51 minutes ago
51 minutes ago
230 Simcoe View SW, Calgary, Alberta, T3H 4N4
- $1,095,000
- $1,095,000
- Beds: 6
- Baths: 4
- 2828.81 sqft
- Detached, Residential
51 minutes ago
51 minutes ago
#2109 155 Skyview Ranch Way NE, Calgary, Alberta, T3N 0L1
- $225,000
- $225,000
- Bed: 1
- Bath: 1
- 577.00 sqft
- Apartment, Residential
51 minutes ago
51 minutes ago
#308 2419 Erlton Road SW, Calgary, Alberta, T2S 3B8
- $559,900
- $559,900
- Beds: 2
- Baths: 2
- 1461.44 sqft
- Apartment, Residential
52 minutes ago
52 minutes ago
Are you interested in 274 Auburn Crest Way SE, Calgary, Alberta, T3M 1T2?
For over two decades, home buyers and sellers have come to depend on us for our expertise in buying and selling their properties.
LEt's Get Started
Work With Us
With years of experience helping local home Buyers and Sellers just like yourself in Cochrane and Calgary, Alberta, we know how to find the finest real estate properties and help you negotiate the best rates.
This site is protected by reCAPTCHA and the Google Privacy Policy and Terms of Service apply.

























































