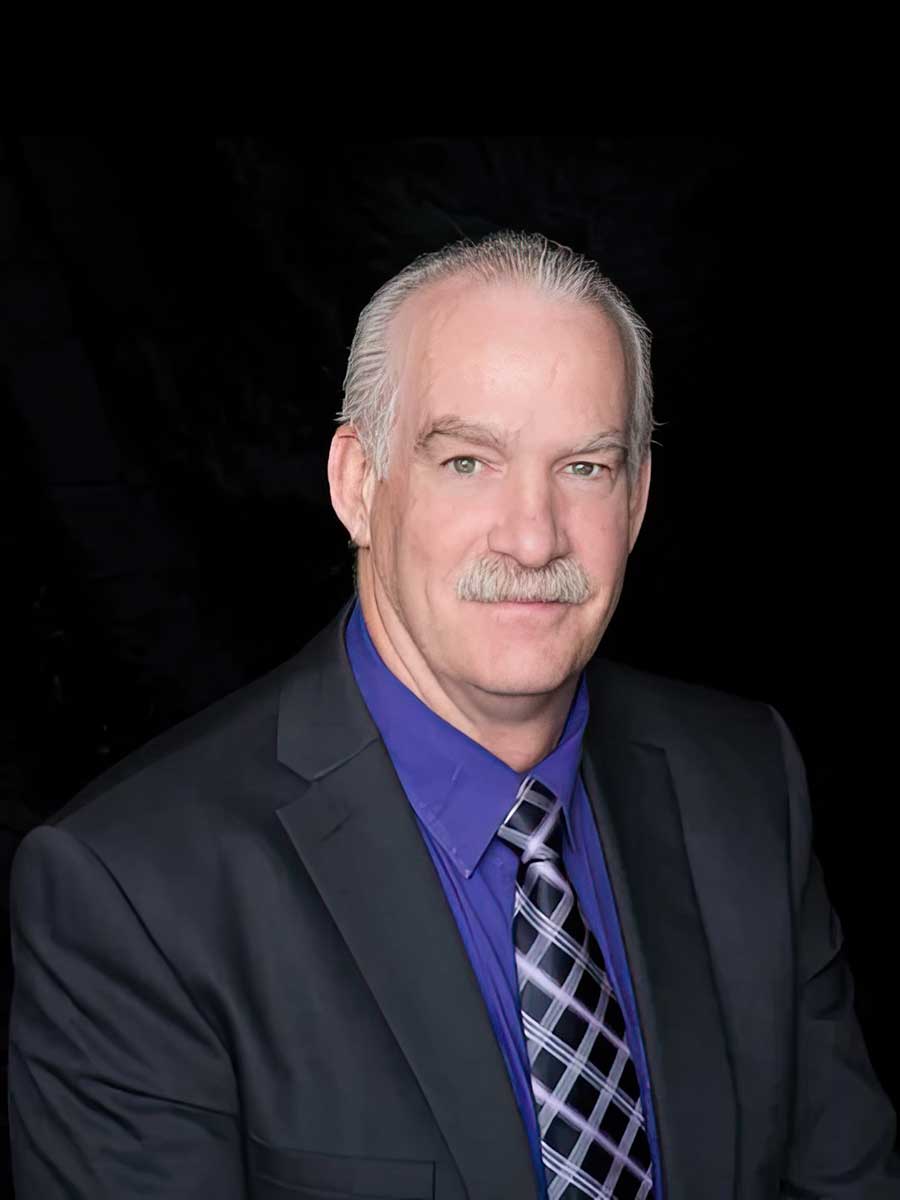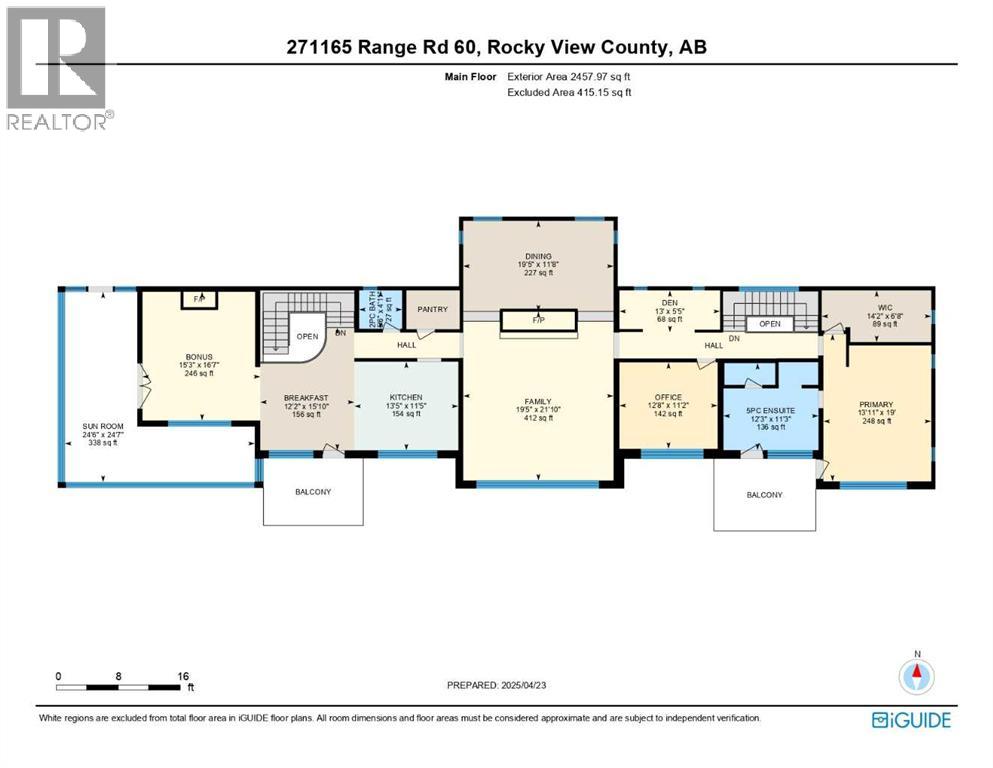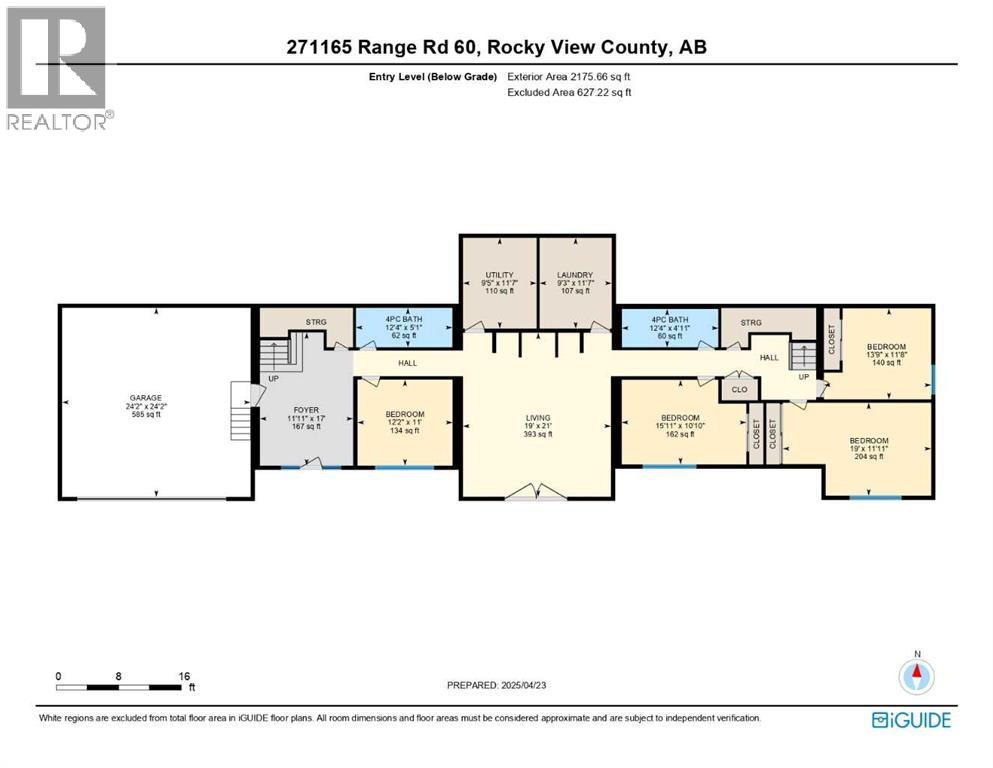5 Bedrooms | 4 Bathrooms | 2457 sq ft
271165 Range Road 60
Rural Rocky View County, Alberta
- $2,999,999
- $2,999,999
Tucked away from any neighbors just 20 minutes northwest of Cochrane, this 161-acre property offers the perfect combination of privacy, natural beauty, and functional living spaces. Surrounded by trees, meadows, and a year-round creek, it feels like your own private national park.
- A2214319
- MLS Number
- 5
- Bedrooms
- 4
- Bathrooms
- 2457.00
- sqft
Experience Unmatched Privacy and Natural Beauty on 161 Acres with Mountain Views, Meadows, Trails, and a Secluded Creek Retreat
Featuring a reverse walk-out bungalow with over 4,600 sq. ft. of living space, an attached oversized double garage, heated shop, wrap-around deck with panoramic mountain views, and fully developed lower level, this property offers versatile living and recreational opportunities.
The main floor features a massive wood-burning rock-faced fireplace in the great room with tall barreled ceilings and spectacular mountain views. The dining area sits tucked behind the fireplace, and the kitchen boasts abundant cabinets, counter space, and a commercial gas stove with double oven. The breakfast nook overlooks the wrap-around covered deck, offering serene views of the property. The private master suite is separate from other bedrooms and includes a jetted soaker tub, tiled steam shower, and double sinks. An additional main-floor room can serve as a den or office.
On the south side, the deck is perfect for taking in the mountains, while the north side opens onto a massive patio ideal for large gatherings.
The oversized heated double garage provides high ceilings for vehicles or hobbies, complemented by a 32 × 24 ft heated shop with cement floors, upper mezzanine, and wood stove. Outdoor amenities include an 80 × 120 riding ring with hockey rink, tack shed, and a wedding site with seating for 100 guests. With riding and walking trails, meadows, trees, and mountain views, this property is ideal as a private retreat, equestrian facility, yoga or recovery center, or a home base for nearby ski resorts in Banff, Sunshine, and Lake Louise.
Floor Plan
Two-Level Bungalow with Six Bedrooms
The main home spans two levels, offering six bedrooms and four bathrooms. The main floor includes the great room, dining area, kitchen, and private master suite, while the fully developed lower level adds four bedrooms, two bathrooms, a family room, laundry, and furnace room.
DETAILS
-
Property Type Detached, Residential
-
MLS Number A2214319
-
Property Size 2457.00 sqft
-
Bedrooms 5
-
Bathrooms 4
-
Garage 1
-
Year Built 2000
-
Property Status Active
-
Brokerage name Royal LePage Benchmark
- Acreage with Residence
- Balcony
- Balcony s
- Boiler
- Bungalow
- Central Vacuum
- Clay Tile
- Courtyard
- Covered
- Deck
- Dishwasher
- Double Garage Attached
- Double Vanity
- Electric
- Fire Pit
- French Door
- Gas Stove
- Great Room
- High Ceilings
- In Floor
- Jetted Tub
- Natural Gas
- Private Yard
- Raised Hearth
- Range Hood
- Refrigerator
- See Remarks
- Steam Room
- Stone
- Storage
- Walk-Out To Grade
- Washer Dryer
- Wood Burning
- Wrap Around

Ken Morris
Royal Lepage Benchmark
Book A VIEWING
SCHEDULE AN APPOINTMENT
Experience the peace and possibilities this woodland retreat has to offer—schedule your private showing today and step inside your own acreage sanctuary. Don’t miss the chance to see this unique property in person.











































