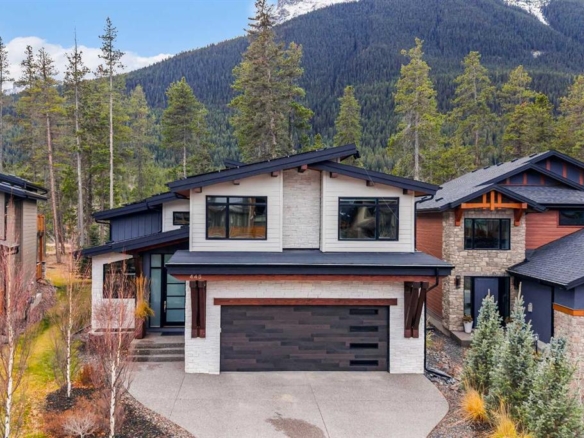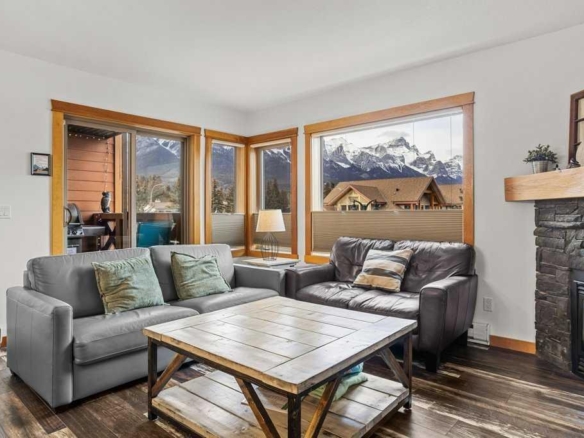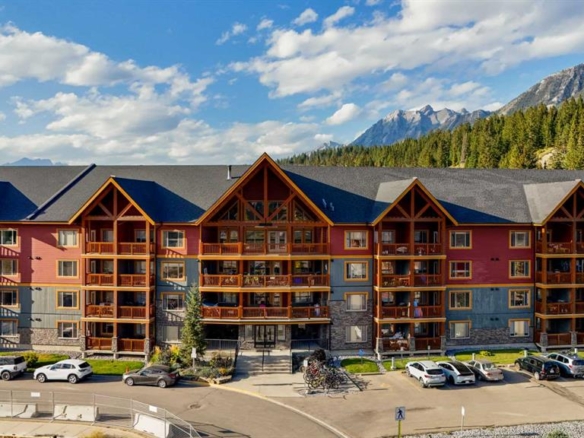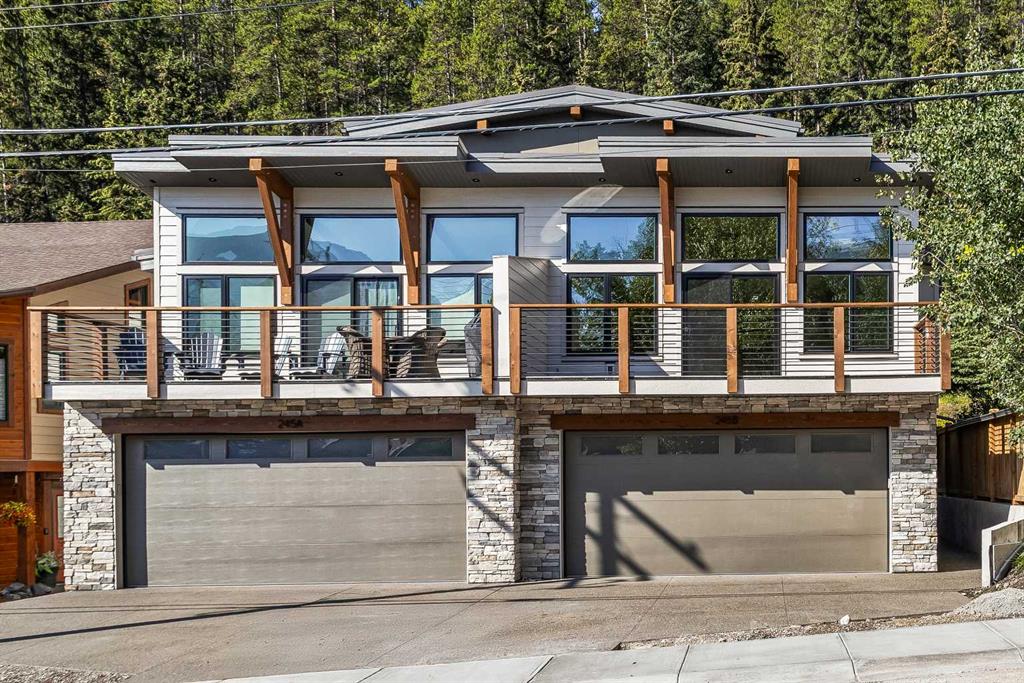- Home
- Residential
- Semi Detached (Half Duplex)
- 245B Three Sisters Drive, Canmore, Alberta, T1W 2M2
245B Three Sisters Drive, Canmore, Alberta, T1W 2M2
Hospital Hill, Canmore
- A2246258
- MLS Number
- 4
- Bedrooms
- 5
- Bathrooms
- 1965.18
- sqft
- 0.81
- Lot sqft
- 2025
- Year Built
Property Description
Brand New Luxury Half Duplex Backing Onto Greenspace, Steps to Nordic Centre. This stunning new half duplex offers over 2,800 square feet of refined mountain living, perfectly positioned on a quiet street just a 5-minute walk to downtown Canmore and steps from the world-renowned Nordic Centre. Designed with attention to detail throughout, the main level features vaulted wood ceilings, an open-concept living area, and a spacious primary suite with a spa-like 5-piece en-suite. Two large decks provide breathtaking mountain views, ideal for relaxing or entertaining. The walk-out lower level is built for gathering, with a generous family room, gas fireplace, and custom wet bar, opening to a private covered patio that backs directly onto peaceful greenspace. Upstairs, you’ll find two more spacious bedrooms, each with their own en-suites featuring oversized tiled showers. This home delivers high-end comfort in a serene, adventure-ready location with direct access to hiking, biking, and cross-country ski trails right out your door.
Property Details
-
Property Type Semi Detached (Half Duplex), Residential
-
MLS Number A2246258
-
Property Size 1965.18 sqft
-
Bedrooms 4
-
Bathrooms 5
-
Garage 1
-
Year Built 2025
-
Property Status Active
-
Parking 4
-
Brokerage name RE/MAX Alpine Realty
Features & Amenities
- 3 or more Storey
- Aggregate
- Asphalt Shingle
- Attached-Side by Side
- Balcony
- Balcony s
- Bar
- Bar Fridge
- BBQ gas line
- Ceiling Fan s
- Closet Organizers
- Deck
- Dishwasher
- Double Garage Attached
- Double Vanity
- Driveway
- Dryer
- Finished
- Fireplace s
- Forced Air
- Front Drive
- Full
- Garage Control s
- Garage Door Opener
- Garburator
- Gas
- Gas Cooktop
- High Ceilings
- In Floor
- Kitchen Island
- Microwave
- Natural Gas
- No Animal Home
- No Smoking Home
- Open Floorplan
- Private Yard
- Quartz Counters
- Range Hood
- Refrigerator
- Rooftop Patio
- Rough-In
- Schools Nearby
- Shopping Nearby
- Sidewalks
- Soaking Tub
- Storage
- Street Lights
- Vaulted Ceiling s
- Walk-In Closet s
- Walk-Out To Grade
- Walking Bike Paths
- Washer
- Wet Bar
Similar Listings
445 Stewart Creek Close, Canmore, Alberta, T1W 0L6
- $2,900,000
- $2,900,000
- Beds: 4
- Baths: 4
- 2454.75 sqft
- Detached, Residential
2 hours ago
2 hours ago
#206 1160 Railway Avenue, Canmore, Alberta, T1W 1P4
- $1,417,500
- $1,417,500
- Beds: 3
- Baths: 2
- 1265.00 sqft
- Apartment, Residential
4 hours ago
4 hours ago
#315 300 Palliser Lane, Canmore, Alberta, T1W 0H5
- $575,000
- $575,000
- Beds: 2
- Bath: 1
- 725.00 sqft
- Apartment, Residential
22 hours ago
22 hours ago
#3 1050 Cougar Creek Drive, Canmore, Alberta, T1W 1A5
- $924,999
- $924,999
- Beds: 3
- Baths: 2
- 1260.00 sqft
- Row/Townhouse, Residential
22 hours ago
22 hours ago
Are you interested in 245B Three Sisters Drive, Canmore, Alberta, T1W 2M2?
For over two decades, home buyers and sellers have come to depend on us for our expertise in buying and selling their properties.
LEt's Get Started
Work With Us
With years of experience helping local home Buyers and Sellers just like yourself in Cochrane and Calgary, Alberta, we know how to find the finest real estate properties and help you negotiate the best rates.
This site is protected by reCAPTCHA and the Google Privacy Policy and Terms of Service apply.

















































