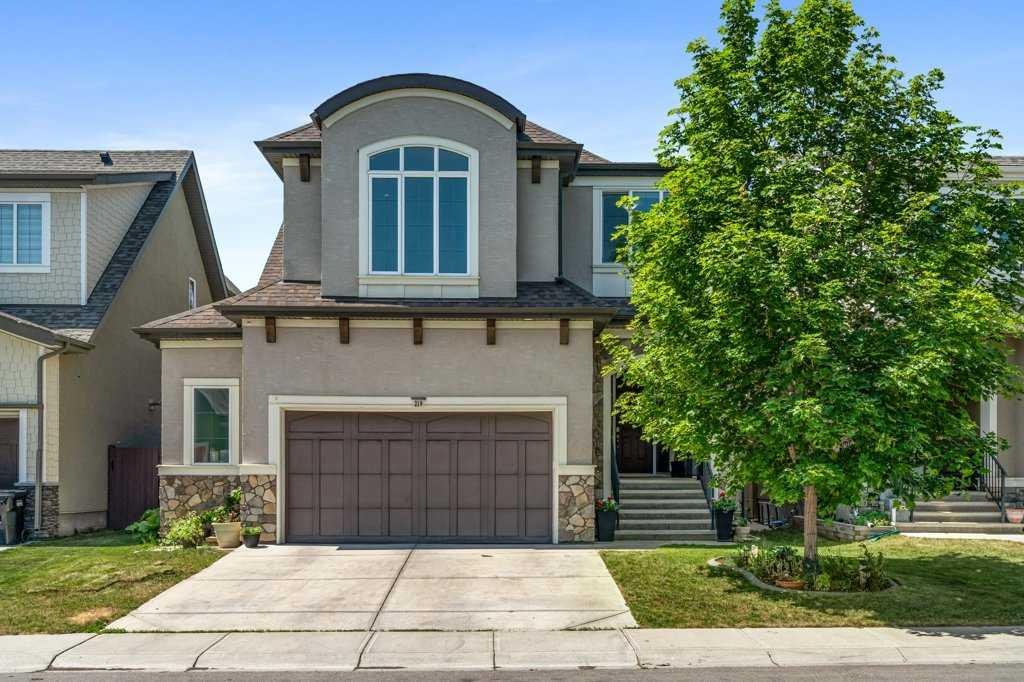- Home
- Residential
- Detached
- 219 Mahogany Landing SE, Calgary, Alberta, T3M 1X4
219 Mahogany Landing SE, Calgary, Alberta, T3M 1X4
Mahogany, Calgary
- A2233029
- MLS Number
- 4
- Bedrooms
- 3
- Bathrooms
- 2807.91
- sqft
- 0.12
- Lot sqft
- 2013
- Year Built
Property Description
Welcome to this fantastic estate home in Mahogany, where luxury, comfort, and location come together in one of Calgary’s most sought-after lake communities. Offering over 2,800 sq ft above grade, a triple tandem garage with lift-ready ceilings, and direct access to a semi-private dock, this 4-bedroom, 2.5-bath home is an exceptional opportunity for families seeking space and lifestyle. The grand foyer sets the tone with soaring ceilings and a walk-in closet to keep things organized right from the front door. Wide-plank handscraped hardwood floors guide you into the open-concept main living space where dramatic vaulted ceilings with wood beams frame a striking stone fireplace—both warm and architecturally stunning. Designed for entertaining and daily living, the chef’s kitchen features granite countertops, a massive centre island, Jenn-Air 6-burner gas cooktop, double wall ovens, and an abundance of cabinetry. A walk-through pantry connects to a custom mudroom with built-in shelving, closets with organizers, and garage access. The triple tandem garage is a rare find—complete with a 6-ft bump-out, large window, hot/cold utility sink, and extra-high ceilings, perfect for storage or adding a lift. Even the garage is heated with a high-efficiency Reznor unit for year-round comfort. The main floor also offers a private office tucked quietly at the front, plus conveniences like central vac with a kitchen toe-kick, Hunter Douglas blinds throughout (blackout in bedrooms, remote-controlled in the living room), and Wi-Fi enabled lighting, Nest thermostats, and smoke detectors for seamless smart living. Upstairs, a large bonus room with tray ceiling provides the perfect family lounge, flanked by three spacious bedrooms, a 4-piece bath, and an upper laundry room with sink and linen closet. The primary retreat is a true sanctuary with another tray ceiling, serene west-facing views, and a spa-like 5-piece ensuite with heated floors, granite-topped dual vanities, a walk-in shower, full-sized soaker tub, and a generous walk-in closet. You’ll also enjoy built-in speakers in the ensuite, kitchen, and backyard, all powered by Sonos.Downstairs, the undeveloped basement is a blank canvas featuring 9-foot ceilings, oversized windows, rough-ins for a bathroom and wet bar—and even an impressive built-in climbing wall to keep things active while you plan your dream lower level. Step outside to your west-facing backyard, where mature trees offer privacy and a poured concrete patio makes the perfect setting for summer BBQs. Hot/cold exterior water taps make outdoor projects easy, and a gated path leads directly to the semi-private dock just a few steps away—ideal for paddleboarding, canoeing, or simply taking in the peaceful lakeside setting. Enjoy four-season lake living in Mahogany, with 22 km of pathways, a protected wetland preserve, beaches, schools, shopping, dining, and the South Health Campus all nearby. This is more than just a home—it’s a lifestyle that only Mahogany can offer.
Property Details
-
Property Type Detached, Residential
-
MLS Number A2233029
-
Property Size 2807.91 sqft
-
Bedrooms 4
-
Bathrooms 3
-
Garage 1
-
Year Built 2013
-
Property Status Active
-
Parking 3
-
Brokerage name RE/MAX iRealty Innovations
Features & Amenities
- 2 Storey
- Asphalt Shingle
- Beamed Ceilings
- Breakfast Bar
- Built-in Features
- Built-In Oven
- Ceiling Fan s
- Central Air Conditioner
- Central Vacuum
- Closet Organizers
- Dishwasher
- Double Vanity
- Driveway
- Dryer
- Fishing
- Forced Air
- Full
- Garage Door Opener
- Garage Faces Front
- Gas
- Gas Cooktop
- Granite Counters
- High Ceilings
- In Floor
- Kitchen Island
- Lake
- Living Room
- Mantle
- Microwave
- Natural Gas
- Open Floorplan
- Other
- Oversized
- Pantry
- Park
- Patio
- Playground
- Private Yard
- Range Hood
- Refrigerator
- Schools Nearby
- Shopping Nearby
- Sidewalks
- Soaking Tub
- Stone
- Storage
- Tandem
- Tennis Court s
- Tray Ceiling s
- Triple Garage Attached
- Unfinished
- Walk-In Closet s
- Walking Bike Paths
- Washer
- Window Coverings
- Wired for Sound
Similar Listings
Similar Listings
51 Cityside Green NE, Calgary, Alberta, T3N 1H9
- $839,900
- $839,900
- Beds: 5
- Baths: 4
- 2264.00 sqft
- Detached, Residential
53 minutes ago
53 minutes ago
232 Coral Keys Drive NE, Calgary, Alberta, T3J 3K6
- $699,000
- $699,000
- Beds: 5
- Baths: 3
- 1396.49 sqft
- Detached, Residential
53 minutes ago
53 minutes ago
211 Edgevalley Circle NW, Calgary, Alberta, T3A 4X8
- $1,130,000
- $1,130,000
- Beds: 5
- Baths: 4
- 2917.60 sqft
- Detached, Residential
1 hour ago
1 hour ago
75 Walgrove Common SE, Calgary, Alberta, T2X 4C2
- $379,900
- $379,900
- Beds: 2
- Baths: 3
- 1205.23 sqft
- Row/Townhouse, Residential
2 hours ago
2 hours ago
Are you interested in 219 Mahogany Landing SE, Calgary, Alberta, T3M 1X4?
For over two decades, home buyers and sellers have come to depend on us for our expertise in buying and selling their properties.
LEt's Get Started
Work With Us
With years of experience helping local home Buyers and Sellers just like yourself in Cochrane and Calgary, Alberta, we know how to find the finest real estate properties and help you negotiate the best rates.
This site is protected by reCAPTCHA and the Google Privacy Policy and Terms of Service apply.


























































