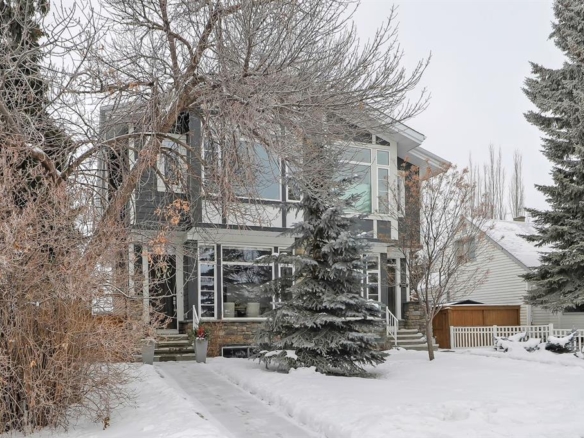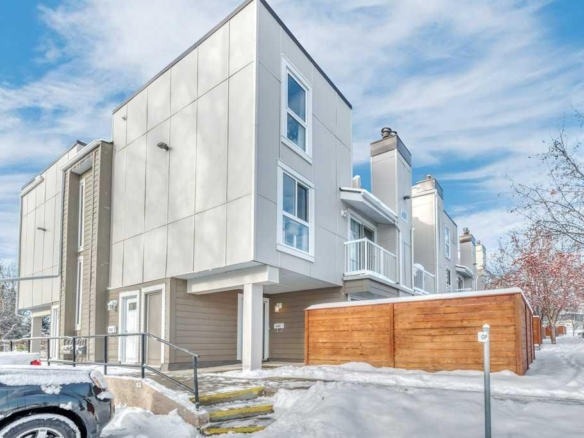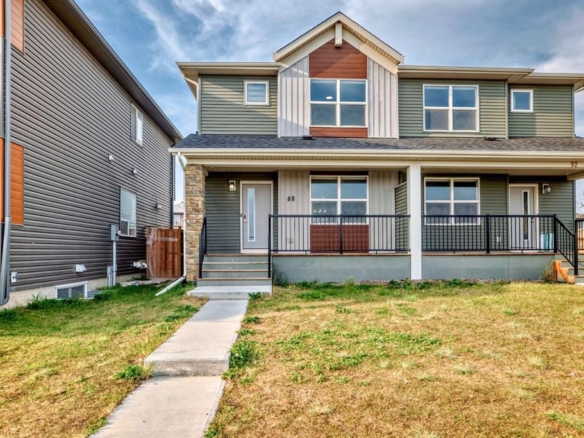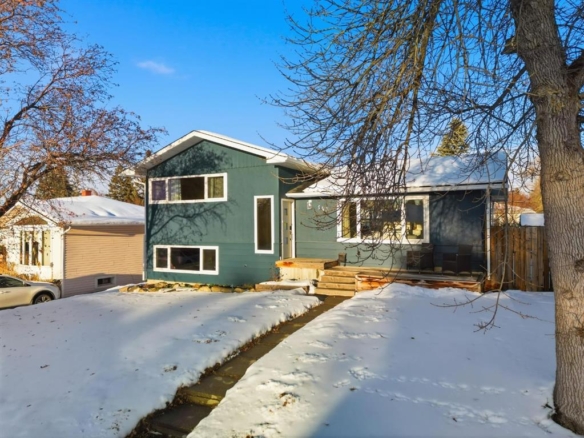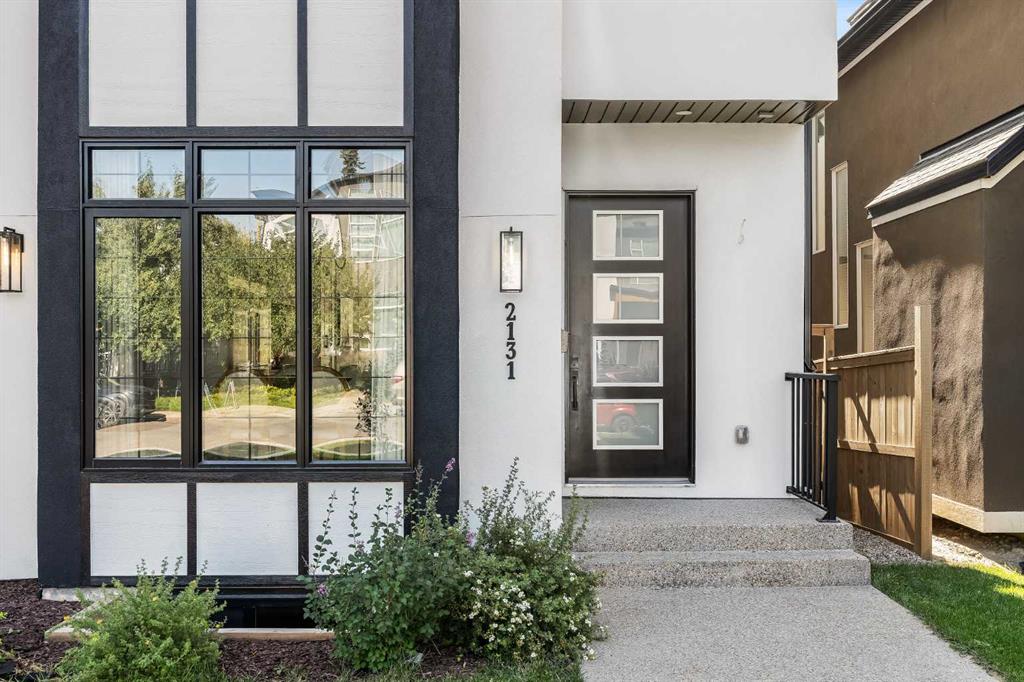- Home
- Residential
- Semi Detached (Half Duplex)
- 2131 32 Avenue SW, Calgary, Alberta, T2T 1W9
2131 32 Avenue SW, Calgary, Alberta, T2T 1W9
Richmond, Calgary
- A2258751
- MLS Number
- 4
- Bedrooms
- 4
- Bathrooms
- 2081.00
- sqft
- 0.07
- Lot sqft
- 2022
- Year Built
Property Description
OPEN HOUSE SAT NOV 22, 12:00-2:00 PM MASSIVE PRICE ADJUSTMENT! Built in 2022, this highly upgraded home in the heart of Marda Loop offers over 2,900 sq. ft. of thoughtfully designed living space (2,081 sq. ft. above grade plus 848 sq. ft. developed down).Inside, soaring 10 ft. ceilings, oversized windows, designer lighting, built-in speakers, and hardwood flooring create a bright and modern atmosphere. The gourmet kitchen impresses with industrial-sized appliances, a massive quartz island with breakfast bar, and a beverage centre and loads of built-ins. The living room features full-height cabinetry, a sleek linear fireplace with built-ins, and access to a spacious deck through oversized doors with custom privacy blinds. A dramatic dining room with extensive millwork and ripple-fold drapery completes the main floor, along with a custom mudroom designed for style and function. Upstairs, the luxurious primary retreat boasts a grand tray ceiling, LED feature wall, a walk-in closet with extensive built-ins, and a spa-inspired ensuite with in-floor heating, dual sinks, steam shower, and soaker tub. Two additional bedrooms, a full bathroom, and a large laundry room with sink and storage round out the level. With hardwood flooring and tile in the bathrooms, the only carpet is in the two bedrooms . The fully developed basement offers a large rec room with wet bar and cabinetry, a glass-enclosed gym, a spacious fourth bedroom with walk-in closet, and a stylish 4-piece bath.
From custom window coverings (including blackout options) to premium millwork and finishes throughout, this home delivers uncompromising quality. All within steps of the vibrant shops, dining, and amenities of Marda Loop.
Property Details
-
Property Type Semi Detached (Half Duplex), Residential
-
MLS Number A2258751
-
Property Size 2081.00 sqft
-
Bedrooms 4
-
Bathrooms 4
-
Garage 1
-
Year Built 2022
-
Property Status Active
-
Parking 2
-
Brokerage name Century 21 Bamber Realty LTD.
Features & Amenities
- 2 Storey
- Asphalt Shingle
- Attached-Side by Side
- Balcony
- Balcony s
- Bidet
- Chandelier
- Closet Organizers
- Dishwasher
- Double Garage Detached
- Double Vanity
- Dryer
- Finished
- Forced Air
- Full
- Garage Control s
- Gas
- Gas Oven
- High Ceilings
- In Floor
- In Floor Roughed-In
- Kitchen Island
- Living Room
- Mantle
- Microwave
- Natural Gas
- No Smoking Home
- Open Floorplan
- Park
- Playground
- Pool
- Quartz Counters
- Range Hood
- Refrigerator
- Schools Nearby
- Shopping Nearby
- Sidewalks
- Soaking Tub
- Storage
- Street Lights
- Tankless Hot Water
- Tankless Water Heater
- Tennis Court s
- Walk-In Closet s
- Walking Bike Paths
- Washer
- Wet Bar
- Window Coverings
- Wine Refrigerator
- Wired for Sound
Similar Listings
1229 Regal Crescent NE, Calgary, Alberta, T2E 5H3
- $849,900
- $849,900
- Beds: 4
- Baths: 4
- 1500.44 sqft
- Semi Detached (Half Duplex), Residential
25 minutes ago
25 minutes ago
#405 13104 Elbow Drive SW, Calgary, Alberta, T2W 2P2
- $315,000
- $315,000
- Beds: 2
- Bath: 1
- 915.70 sqft
- Row/Townhouse, Residential
3 hours ago
3 hours ago
88 Cornerstone Park NE, Calgary, Alberta, T3N 1S1
- $544,999
- $544,999
- Beds: 3
- Baths: 3
- 1645.10 sqft
- Semi Detached (Half Duplex), Residential
3 hours ago
3 hours ago
143 Ferncliff Crescent SE, Calgary, Alberta, T2H 0V5
- $725,000
- $725,000
- Beds: 4
- Baths: 2
- 1056.86 sqft
- Detached, Residential
4 hours ago
4 hours ago
Are you interested in 2131 32 Avenue SW, Calgary, Alberta, T2T 1W9?
For over two decades, home buyers and sellers have come to depend on us for our expertise in buying and selling their properties.
LEt's Get Started
Work With Us
With years of experience helping local home Buyers and Sellers just like yourself in Cochrane and Calgary, Alberta, we know how to find the finest real estate properties and help you negotiate the best rates.
This site is protected by reCAPTCHA and the Google Privacy Policy and Terms of Service apply.
















































