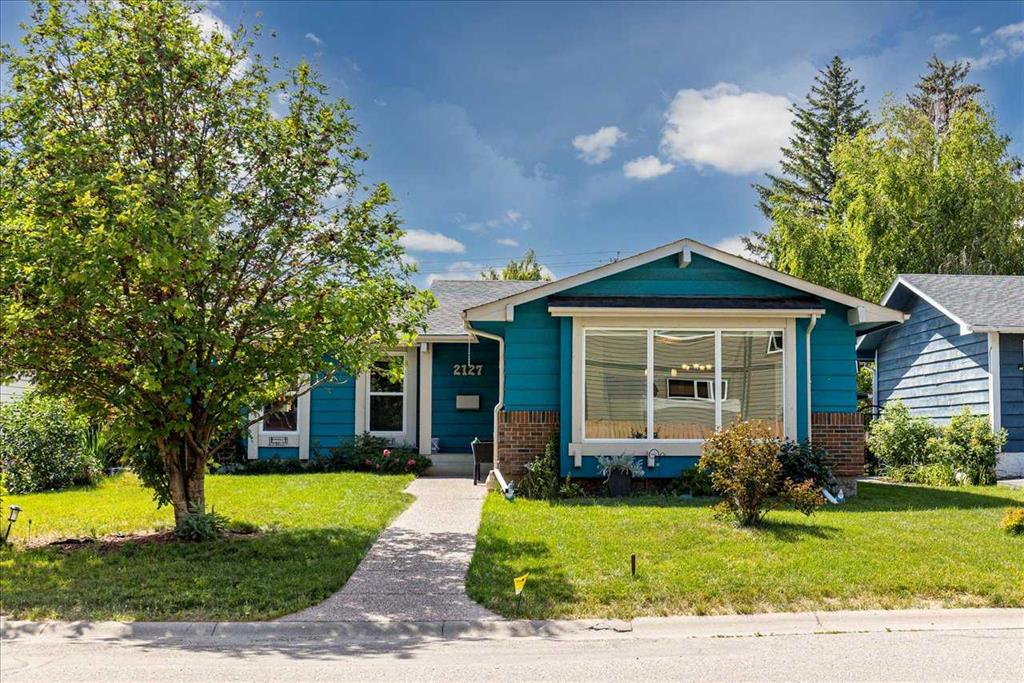- Home
- Residential
- Detached
- 2127 Deer Side Drive SE, Calgary, Alberta, T2J 5L7
2127 Deer Side Drive SE, Calgary, Alberta, T2J 5L7
Deer Run, Calgary
- A2237008
- MLS Number
- 5
- Bedrooms
- 3
- Bathrooms
- 2022.56
- sqft
- 0.14
- Lot sqft
- 1977
- Year Built
Property Description
Make time to view this sprawling bungalow, ideally situated on a tree-lined street just steps from the serene beauty of Fish Creek Park and within walking distance of the local elementary school. Inside, you’ll find a bright, open-concept layout featuring soaring vaulted ceilings, large windows that flood the space with natural light, and a cozy gas fireplace. Rich hardwood floors greet you at the front door and extend throughout the entire main level, adding warmth and elegance. The kitchen is designed around a functional island topped with timeless granite countertops—perfect for cooking and gathering. Just behind the kitchen is a versatile family room that opens directly into a massive sunroom, which connects to the garage—ideal for year-round enjoyment and seamless transitions. Three bedrooms complete the main floor, including a spacious primary retreat with a full, newly renovated, en-suite bathroom, plus an additional full bathroom for convenience. The fully finished basement offers even more space, featuring a games room, two additional bedrooms, another family room, and a full bathroom—plenty of room for guests, hobbies, or a growing family. Rooms in the basement currently used as bedrooms do not meet current legal egress requirements. Additional highlights include a generous 24×22 double garage accessed via a paved back lane, offering direct entry into the home—a practical feature for busy households. And there’s more: the basement features new vinyl plank flooring, roof shingles and eavestroughs were replaced four years ago, the furnace and air conditioner were upgraded in 2022, some windows were replaced seven years ago, and both the oven and garage door were replaced just last year. This home offers comfort, functionality, and lasting value in an unbeatable location. Don’t miss it!
Property Details
-
Property Type Detached, Residential
-
MLS Number A2237008
-
Property Size 2022.56 sqft
-
Bedrooms 5
-
Bathrooms 3
-
Garage 1
-
Year Built 1977
-
Property Status Active
-
Parking 2
-
Brokerage name RE/MAX Complete Realty
Features & Amenities
- Asphalt Shingle
- Basement
- Beamed Ceilings
- Bungalow
- Ceiling Fan s
- Central Air
- Central Air Conditioner
- Central Vacuum
- Closet Organizers
- Deck
- Double Garage Attached
- Electric
- Finished
- Forced Air
- Full
- Garage Control s
- Gas
- Gas Stove
- Granite Counters
- Jetted Tub
- Kitchen Island
- Living Room
- Microwave
- Natural Gas
- No Smoking Home
- Open Floorplan
- Oven-Built-In
- Park
- Playground
- Private Yard
- Range Hood
- Refrigerator
- Schools Nearby
- Shopping Nearby
- Skylight s
- Vinyl Windows
- Washer Dryer
- Water Softener
- Window Coverings
Similar Listings
Similar Listings
1171 ABBEYDALE Drive NE, Calgary, Alberta, T2A 6N4
- $599,000
- $599,000
- Beds: 5
- Baths: 4
- 1011.30 sqft
- Detached, Residential
27 minutes ago
27 minutes ago
8 Aspen Hills Court SW, Calgary, Alberta, T3H0C5
- $1,040,000
- $1,040,000
- Beds: 5
- Baths: 4
- 2140.28 sqft
- Detached, Residential
27 minutes ago
27 minutes ago
#98 210 86 Avenue SE, Calgary, Alberta, T2H 1N6
- $459,999
- $459,999
- Beds: 3
- Baths: 2
- 1325.00 sqft
- Row/Townhouse, Residential
37 minutes ago
37 minutes ago
126 Lucas Close NW, Calgary, Alberta, T3P 1Z4
- $974,000
- $974,000
- Beds: 7
- Baths: 5
- 2576.20 sqft
- Detached, Residential
1 hour ago
1 hour ago
Are you interested in 2127 Deer Side Drive SE, Calgary, Alberta, T2J 5L7?
For over two decades, home buyers and sellers have come to depend on us for our expertise in buying and selling their properties.
LEt's Get Started
Work With Us
With years of experience helping local home Buyers and Sellers just like yourself in Cochrane and Calgary, Alberta, we know how to find the finest real estate properties and help you negotiate the best rates.
This site is protected by reCAPTCHA and the Google Privacy Policy and Terms of Service apply.










































