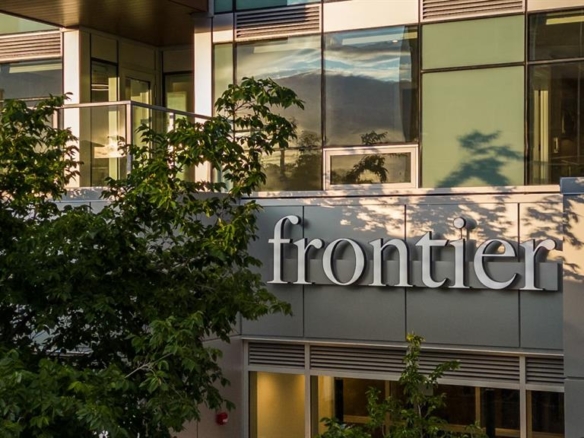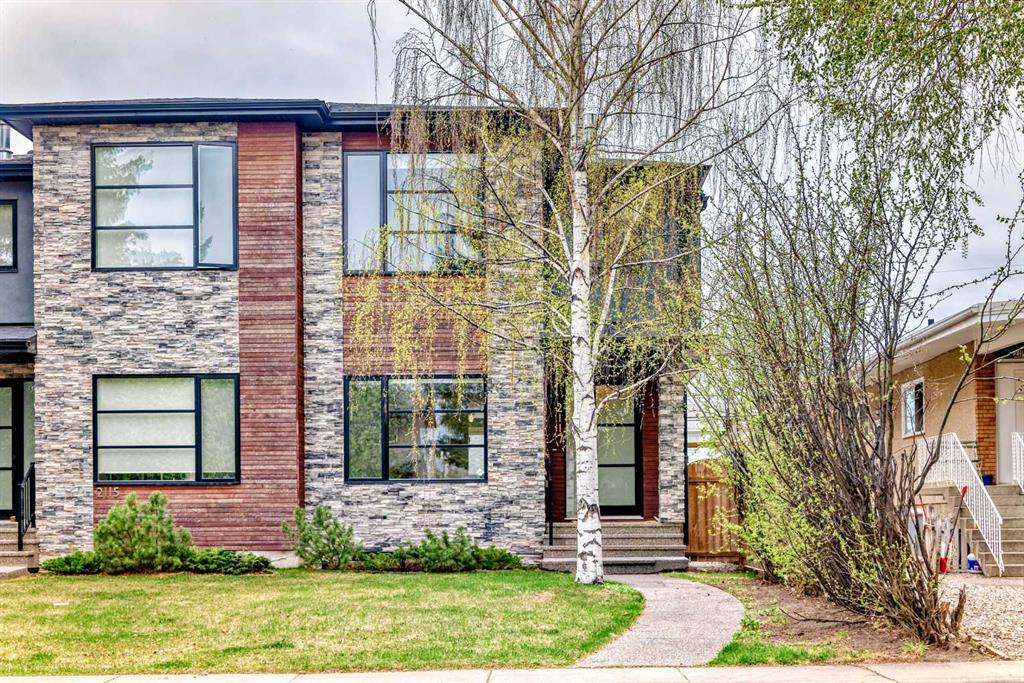- Home
- Residential
- Semi Detached (Half Duplex)
- 2117 51 Avenue SW, Calgary, Alberta, T3E 1J8
2117 51 Avenue SW, Calgary, Alberta, T3E 1J8
North Glenmore Park, Calgary
- A2218620
- MLS Number
- 4
- Bedrooms
- 4
- Bathrooms
- 1930.90
- sqft
- 0.07
- Lot sqft
- 2013
- Year Built
Property Description
Welcome to 2117 51 Avenue SW, a beautifully crafted semi-detached home offering 2,706 sq ft of luxurious living space. This executive build features high-end finishes, impeccable design, and thoughtful details throughout.
Features You’ll Love:
Main Floor: 9-foot ceilings, elegant engineered oak hardwood, and a cozy gas fireplace with built-ins
Kitchen: Gourmet appliances, sleek cabinetry, Island with breakfast bar and a full pantry
Upper Floor: 12-foot ceiling primary bedroom with a double-sided fireplace, spa-like ensuite, custom walk-in closet, and two additional spacious bedrooms
Office & Laundry: Functional second-floor layout with office and dedicated laundry spaces
Fully Finished Basement: Wet bar with wine fridge, media room built-ins, full bath, and large fourth bedroom with walk-in closet
Outdoor Oasis: A well-sized deck with a gas line for your BBQ, perfect for summer evenings
Parking: Detached double garage for convenience
Located in desirable North Glenmore Park, this home is ideal for families, professionals, or anyone looking for elegance and comfort.
Don’t miss this rare opportunity!
Property Details
-
Property Type Semi Detached (Half Duplex), Residential
-
MLS Number A2218620
-
Property Size 1930.90 sqft
-
Bedrooms 4
-
Bathrooms 4
-
Garage 1
-
Year Built 2013
-
Property Status Active
-
Parking 2
-
Brokerage name RE/MAX House of Real Estate
Features & Amenities
- 2 Storey
- Asphalt Shingle
- Attached-Side by Side
- Bar Fridge
- BBQ gas line
- Breakfast Bar
- Built-in Features
- Central Air
- Deck
- Dishwasher
- Double Garage Detached
- Double Vanity
- Dryer
- Family Room
- Finished
- Fireplace s
- Forced Air
- Full
- Garage Door Opener
- Gas
- Gas Cooktop
- High Ceilings
- Jetted Tub
- Kitchen Island
- Low Flow Plumbing Fixtures
- Microwave
- Open Floorplan
- Oven-Built-In
- Pantry
- Park
- Playground
- Primary Bedroom
- Quartz Counters
- Range Hood
- Recessed Lighting
- Refrigerator
- Schools Nearby
- See Through
- Tile
- Vaulted Ceiling s
- Vinyl Windows
- Walk-In Closet s
- Walking Bike Paths
- Washer
- Window Coverings
- Wired for Sound
Similar Listings
Similar Listings
#329 110 18A Street NW, Calgary, Alberta, T2N 5G5
- $489,900
- $489,900
- Beds: 2
- Bath: 1
- 618.00 sqft
- Apartment, Residential
51 minutes ago
51 minutes ago
#308 15204 Bannister Road SE, Calgary, Alberta, T2X 3T4
- $325,000
- $325,000
- Bed: 1
- Baths: 2
- 943.40 sqft
- Apartment, Residential
51 minutes ago
51 minutes ago
#209 110 18A Street NW, Calgary, Alberta, T2N 5G5
- $389,900
- $389,900
- Bed: 1
- Bath: 1
- 416.00 sqft
- Apartment, Residential
51 minutes ago
51 minutes ago
#302 110 18A Street NW, Calgary, Alberta, T2N 5G5
- $389,900
- $389,900
- Bed: 1
- Bath: 1
- 360.00 sqft
- Apartment, Residential
51 minutes ago
51 minutes ago
Are you interested in 2117 51 Avenue SW, Calgary, Alberta, T3E 1J8?
For over two decades, home buyers and sellers have come to depend on us for our expertise in buying and selling their properties.
LEt's Get Started
Work With Us
With years of experience helping local home Buyers and Sellers just like yourself in Cochrane and Calgary, Alberta, we know how to find the finest real estate properties and help you negotiate the best rates.
This site is protected by reCAPTCHA and the Google Privacy Policy and Terms of Service apply.
























































