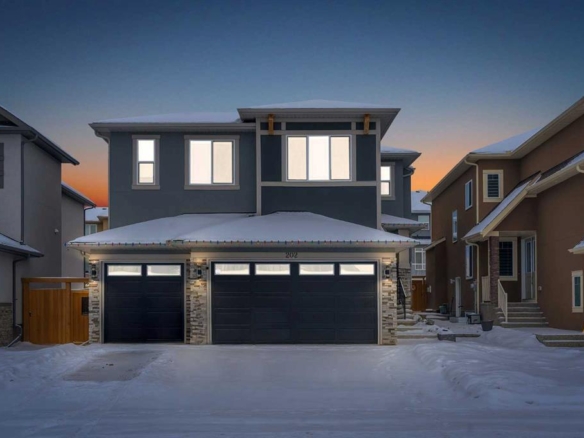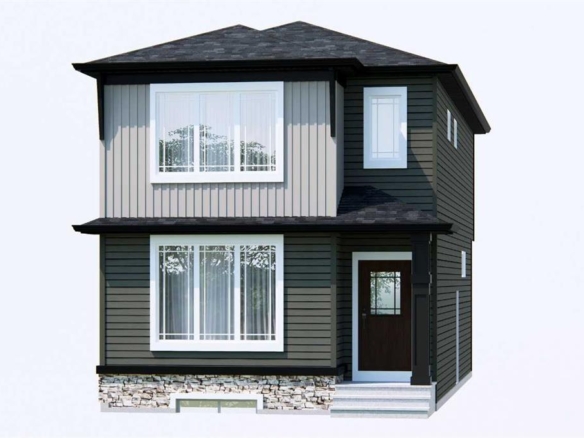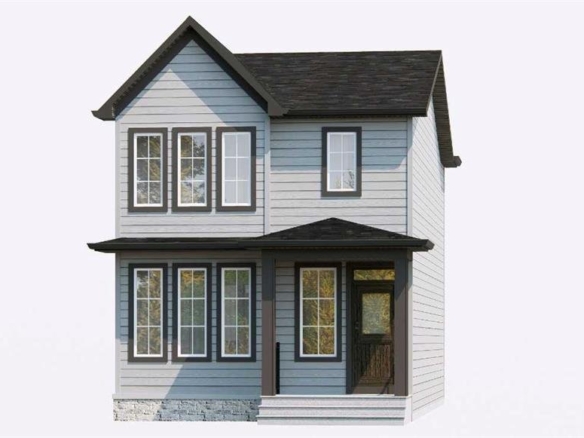- Home
- Residential
- Semi Detached (Half Duplex)
- 205 Bridgeport Gate, Chestermere, Alberta, T1X 3E2
205 Bridgeport Gate, Chestermere, Alberta, T1X 3E2
Bridgeport, Chestermere
- A2263904
- MLS Number
- 4
- Bedrooms
- 4
- Bathrooms
- 1717.00
- sqft
- 0.06
- Lot sqft
- 2025
- Year Built
Property Description
Brand New Home | Concord Model built by Broadview Homes | 1,717SqFt | Main Level Bedroom with 4pc ensuite | Open Floor Plan | High Ceilings | Kitchen Island | Granite Countertops | Stainless Steel Appliance Package | Luxury Finishes | 3 Upper Level Bedrooms | Upper Level Laundry Room | Deck | Rear Parking. Introducing a brand new, never-lived-in luxury duplex by Broadview Homes, showcasing the elegant Concord model with a spacious 1,717 sq ft of beautifully finished living space. Designed with multi-generational living and comfort in mind, this exceptional 4-bedroom, 3.5-bathroom home features a rare main floor primary suite complete with a private 4-piece ensuite—ideal for guests, aging parents, or convenient one-level living. The open-concept main floor impresses with soaring ceilings, an electric fireplace, and a chef-inspired kitchen offering granite countertops throughout, full-height cabinetry, a central island, and premium stainless steel appliances including a gas range, hood fan, and built-in microwave. A stylish 2-piece powder room adds convenience for guests. Upstairs, you’ll find a second luxurious primary suite with a spa-inspired 5-piece ensuite and a spacious walk-in closet, along with two additional bedrooms that share a well-appointed 4-piece bathroom featuring a tub/shower combo. Additional highlights include an upper-floor laundry room, a 200 AMP electrical panel, 9′ basement ceilings ideal for future development, and a rear deck perfect for outdoor entertaining. Located in a growing, family-friendly community, this move-in ready home offers modern luxury, smart design, and Broadview’s signature craftsmanship.
Property Details
-
Property Type Semi Detached (Half Duplex), Residential
-
MLS Number A2263904
-
Property Size 1717.00 sqft
-
Bedrooms 4
-
Bathrooms 4
-
Year Built 2025
-
Property Status Active
-
Parking 2
-
Brokerage name RE/MAX Crown
Features & Amenities
- 2 Storey
- Alley Access
- Asphalt Shingle
- Attached-Side by Side
- Deck
- Double Vanity
- Forced Air
- Full
- Granite Counters
- High Ceilings
- Kitchen Island
- Lake
- Lighting
- No Animal Home
- No Smoking Home
- On Street
- Open Floorplan
- Pantry
- Park
- Parking Pad
- Playground
- Primary Downstairs
- Rain Gutters
- Recessed Lighting
- Schools Nearby
- See Remarks
- Shopping Nearby
- Sidewalks
- Soaking Tub
- Street Lights
- Unfinished
- Walk-In Closet s
- Walking Bike Paths
Similar Listings
202 Kinniburgh Crescent, Chestermere, Alberta, T1X 1Y2
- $859,900
- $859,900
- Beds: 7
- Baths: 5
- 2483.27 sqft
- Detached, Residential
2 days ago
2 days ago
267 Kinniburgh Loop, Chestermere, Alberta, T1X 3C2
- $880,000
- $880,000
- Beds: 6
- Baths: 4
- 2457.00 sqft
- Detached, Residential
2 days ago
2 days ago
552 Bridgeport Street, Chestermere, Alberta, T3N1V9
- $663,800
- $663,800
- Beds: 3
- Baths: 3
- 1779.66 sqft
- Detached, Residential
2 days ago
2 days ago
544 Bridgeport Street, Chestermere, Alberta, T3N1V9
- $637,800
- $637,800
- Beds: 4
- Baths: 3
- 1621.00 sqft
- Detached, Residential
2 days ago
2 days ago
Are you interested in 205 Bridgeport Gate, Chestermere, Alberta, T1X 3E2?
For over two decades, home buyers and sellers have come to depend on us for our expertise in buying and selling their properties.
LEt's Get Started
Work With Us
With years of experience helping local home Buyers and Sellers just like yourself in Cochrane and Calgary, Alberta, we know how to find the finest real estate properties and help you negotiate the best rates.
This site is protected by reCAPTCHA and the Google Privacy Policy and Terms of Service apply.









