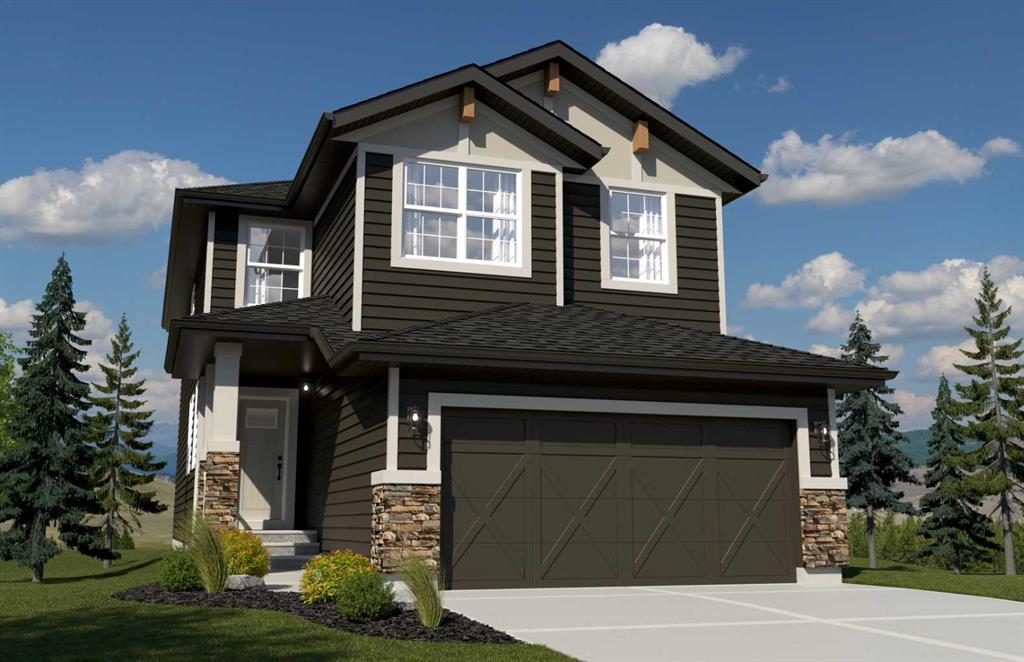- Home
- Residential
- Detached
- 2 Appaloosa Crescent, Cochrane, Alberta, T4C 3L9
2 Appaloosa Crescent, Cochrane, Alberta, T4C 3L9
Heartland, Cochrane
- A2239361
- MLS Number
- 4
- Bedrooms
- 3
- Bathrooms
- 2350.00
- sqft
- 0.10
- Lot sqft
- 2025
- Year Built
Property Description
Welcome to 2 Appaloosa Way in Cochrane, a beautifully designed home by Daytona Homes offering over 2300 square feet of thoughtfully crafted living space. Located in a growing family-friendly community, this four-bedroom, two-and-a-half-bath home blends functionality and comfort with modern design and future-ready features.
As you enter, a spacious foyer greets you with clean sightlines and smart flow. From the front porch, you’re guided past a conveniently located two-piece bathroom and into the heart of the home. The double attached garage connects through a well-organized mudroom, which seamlessly transitions into a walk-through pantry and the expansive kitchen — a layout ideal for daily convenience and grocery hauls.
The kitchen features a central island with a flush eating bar, stylish cabinetry, and plenty of prep space, all overlooking the open-concept nook and great room. A separate den or office space on the main floor adds versatility, whether you need a quiet workspace or a playroom.
Upstairs, the home continues to impress. THIS IS A FOUR BEDROOM HOME! The large primary suite is a private retreat, complete with a five-piece ensuite that includes dual sinks, a freestanding soaker tub, a separate walk-in shower, and a spacious walk-in closet. Nearby, the upper-floor laundry room adds everyday convenience. At the center of the upper level is a bright and open bonus room, offering great separation and flexibility. At the rear of the home, three well-sized bedrooms share a beautifully finished five-piece bathroom, perfect for larger families or guests.
The unfinished basement offers a blank canvas for your future vision, with a three-piece bathroom rough-in and a high-efficiency furnace already in place.
With Daytona Homes’ reputation for quality craftsmanship and design, 2 Appaloosa Way is more than a home — it’s a smart investment in comfort, space, and modern family living. Book your showing today and explore all that this exceptional property has to offer.
Property Details
-
Property Type Detached, Residential
-
MLS Number A2239361
-
Property Size 2350.00 sqft
-
Bedrooms 4
-
Bathrooms 3
-
Garage 1
-
Year Built 2025
-
Property Status Active
-
Parking 4
-
Brokerage name Royal LePage Benchmark
Features & Amenities
- 2 Storey
- Asphalt Shingle
- Bathroom Rough-in
- Built-in Features
- Closet Organizers
- Dishwasher
- Double Garage Attached
- Electric Stove
- Forced Air
- Full
- Garage Control s
- Kitchen Island
- Microwave
- Open Floorplan
- Park
- Playground
- Refrigerator
- Schools Nearby
- Shopping Nearby
- Sidewalks
- Street Lights
- Unfinished
- Walk-In Closet s
- Walking Bike Paths
Similar Listings
Similar Listings
351 Fireside Drive, Cochrane, Alberta, T4C 3J1
- $514,900
- $514,900
- Beds: 3
- Baths: 3
- 1528.00 sqft
- Semi Detached (Half Duplex), Residential
14 hours ago
14 hours ago
64 Fireside Common, Cochrane, Alberta, T4C 3H9
- $694,900
- $694,900
- Beds: 4
- Baths: 2
- 2021.00 sqft
- Detached, Residential
14 hours ago
14 hours ago
109 Heartland Way, Cochrane, Alberta, T4C 0M5
- $579,900
- $579,900
- Beds: 3
- Baths: 4
- 1915.73 sqft
- Detached, Residential
2 days ago
2 days ago
#1411 250 Fireside View, Cochrane, Alberta, T4C 2M2
- $379,900
- $379,900
- Beds: 2
- Baths: 2
- 1128.58 sqft
- Row/Townhouse, Residential
2 days ago
2 days ago
Are you interested in 2 Appaloosa Crescent, Cochrane, Alberta, T4C 3L9?
For over two decades, home buyers and sellers have come to depend on us for our expertise in buying and selling their properties.
LEt's Get Started
Work With Us
With years of experience helping local home Buyers and Sellers just like yourself in Cochrane and Calgary, Alberta, we know how to find the finest real estate properties and help you negotiate the best rates.
This site is protected by reCAPTCHA and the Google Privacy Policy and Terms of Service apply.




















