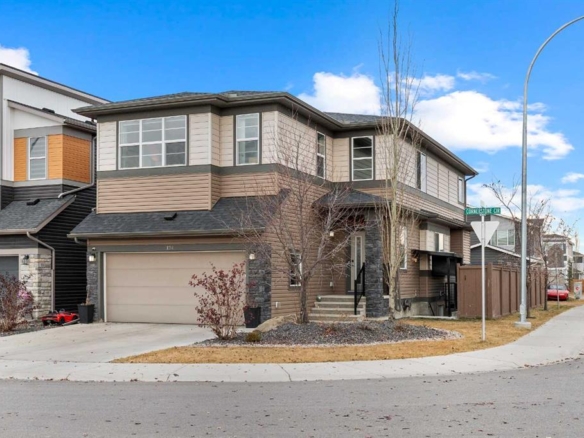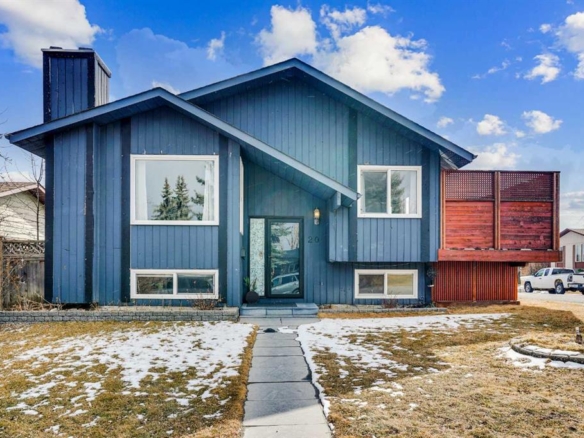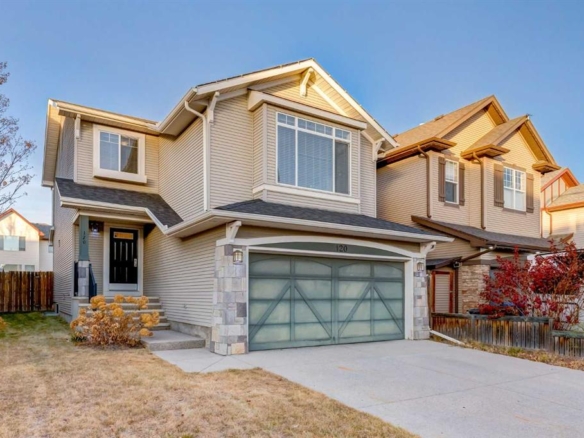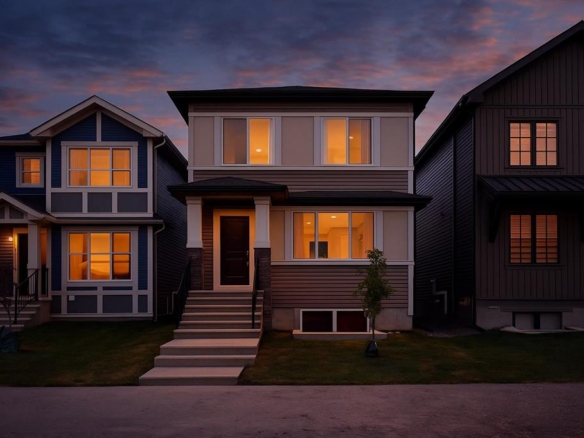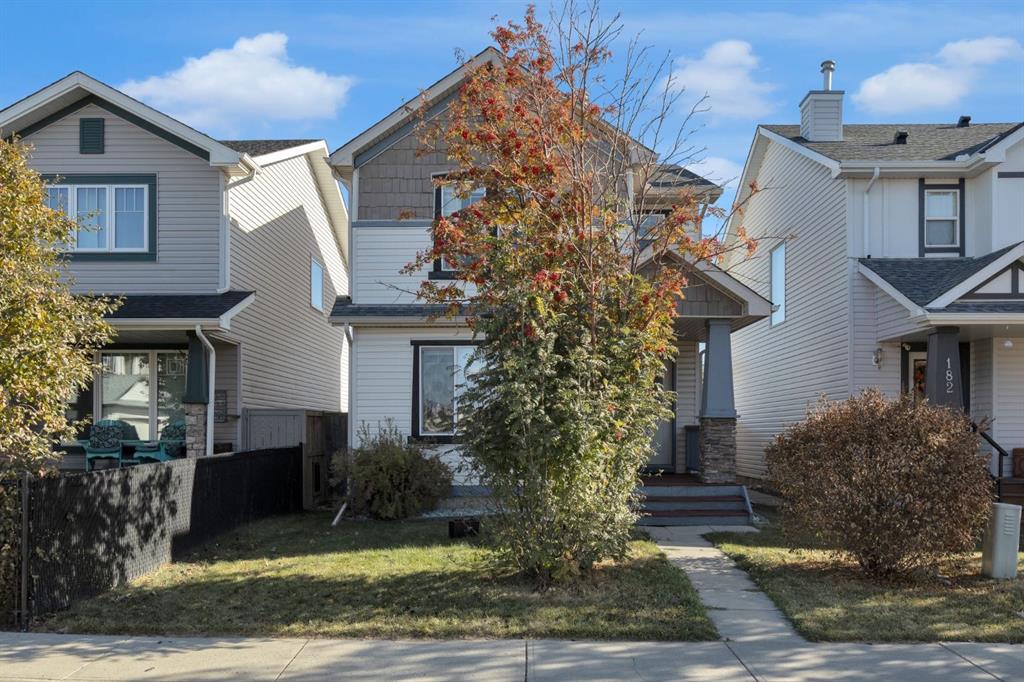- Home
- Residential
- Detached
- 186 Everglen Rise SW, Calgary, Alberta, T2Y 4Z2
186 Everglen Rise SW, Calgary, Alberta, T2Y 4Z2
Evergreen, Calgary
- A2265696
- MLS Number
- 4
- Bedrooms
- 3
- Bathrooms
- 1320.94
- sqft
- 0.07
- Lot sqft
- 2004
- Year Built
Property Description
This well-maintained family home is located in one Calgary’s most desirable communities, offering convenient access to parks, playgrounds, schools, shops, and Stoney Trail. This two-storey home has 4 bedroom, 2.5 bathroom home is fully developed with over 1800 square feet of living space on 3 levels. MAIN floor: LIVING ROOM features a gorgeous gas brick fireplace framed by built-in shelving, laminate wood flooring, built-in shelves, and large front window that fills the space with natural light. The KITCHEN showcases maple cabinetry, an island with breakfast bar perfect for casual meals, laminate wood floors, a brand new stove and dishwasher, and lots of cupboard space. A spacious DINING ROOM sits just off the kitchen, where patio doors open to a sunny deck. Completing this level is a HALF BATHROOM with classic pedestal sink. UPPER floor: The large PRIMARY BEDROOM includes a walk-in closet. There are TWO ADDITIONAL well-sized BEDROOMS. A spacious FOUR-PIECE bathroom is centrally located for easy access. BASEMENT: This fully developed space has cork flooring, an additional FOURTH BEDROOM with built-in desk. The FAMILY/MEDIA ROOM is wired for surround sound making it perfect for movie nights, a games area, or a quiet retreat. A full THREE-PIECE BATHROOM is found on this floor. Front load washer and dryer is located in the LAUNDRY/UTILITY ROOM. EXTERIOR: An east-facing backyard with a DECK off the house, complete with a GAS BBQ line, and PRIVATE PARKING for one vehicle on the property. The roof has been replaced within the last 5 years. Just a minute stroll and you’ll find a park and playground – perfect for families or just to sit and relax. Meander over to Fish Creek Park, Sobey’s, Dollar Store, Tims, Bull & Finch pub. Great location, great home, QUICK POSSESSION and let’s not overlook an AMAZING VALUE! Call your Realtor to book a showing.
Property Details
-
Property Type Detached, Residential
-
MLS Number A2265696
-
Property Size 1320.94 sqft
-
Bedrooms 4
-
Bathrooms 3
-
Year Built 2004
-
Property Status Active, Pending
-
Parking 2
-
Brokerage name Century 21 Bamber Realty LTD.
Features & Amenities
- 2 Storey
- Alley Access
- Asphalt Shingle
- BBQ gas line
- Breakfast Bar
- Brick Facing
- Built-in Features
- Closet Organizers
- Deck
- Dishwasher
- Electric Oven
- Fireplace s
- Forced Air
- Full
- Gas
- Kitchen Island
- Living Room
- Mantle
- Microwave
- Natural Gas
- No Animal Home
- No Smoking Home
- Off Street
- On Street
- Open Floorplan
- Parking Pad
- Playground
- Range Hood
- Refrigerator
- Schools Nearby
- Shopping Nearby
- Sidewalks
- Street Lights
- Vinyl Windows
- Walk-In Closet s
- Walking Bike Paths
- Washer Dryer
- Window Coverings
Similar Listings
134 Cornerstone Circle NE, Calgary, Alberta, T3N 1G9
- $899,900
- $899,900
- Beds: 12
- Baths: 8
- 2506.46 sqft
- Detached, Residential
13 minutes ago
13 minutes ago
20 Bermuda Road NW, Calgary, Alberta, T3K 1G6
- $749,900
- $749,900
- Beds: 6
- Baths: 4
- 1152.37 sqft
- Detached, Residential
13 minutes ago
13 minutes ago
120 New Brighton Lane SE, Calgary, Alberta, T2Z 0E2
- $619,900
- $619,900
- Beds: 3
- Baths: 3
- 1800.00 sqft
- Detached, Residential
28 minutes ago
28 minutes ago
522 Lucas Boulevard NW, Calgary, Alberta, T3P 2C9
- $599,800
- $599,800
- Beds: 3
- Baths: 3
- 1738.10 sqft
- Detached, Residential
28 minutes ago
28 minutes ago
Are you interested in 186 Everglen Rise SW, Calgary, Alberta, T2Y 4Z2?
For over two decades, home buyers and sellers have come to depend on us for our expertise in buying and selling their properties.
LEt's Get Started
Work With Us
With years of experience helping local home Buyers and Sellers just like yourself in Cochrane and Calgary, Alberta, we know how to find the finest real estate properties and help you negotiate the best rates.
This site is protected by reCAPTCHA and the Google Privacy Policy and Terms of Service apply.





































