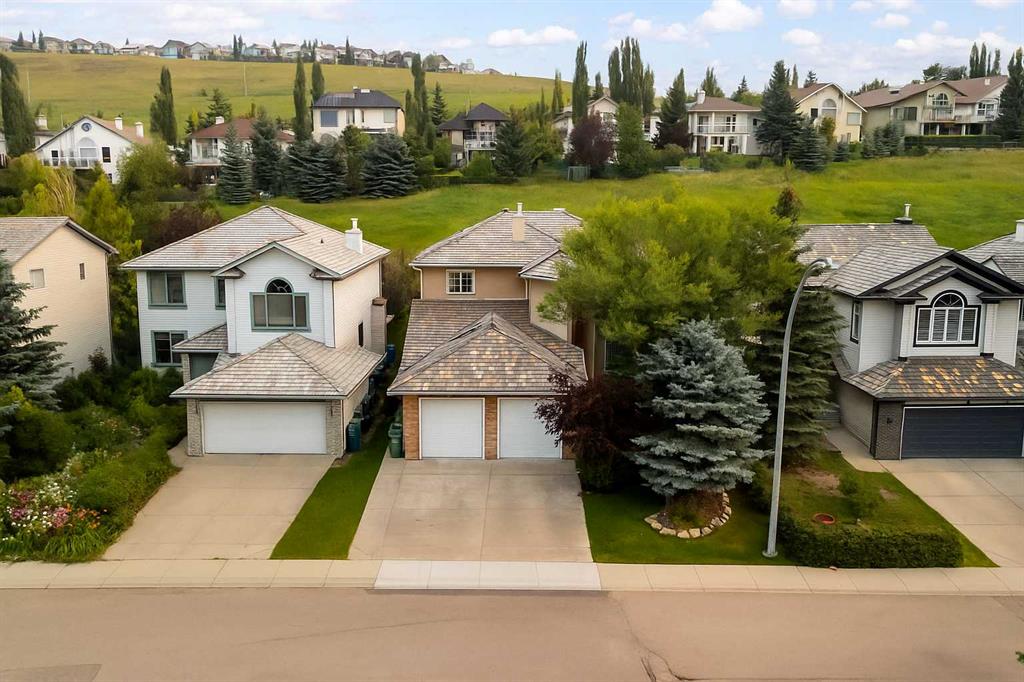- Home
- Residential
- Detached
- 181 Gleneagles View, Cochrane, Alberta, T4C 1W2
181 Gleneagles View, Cochrane, Alberta, T4C 1W2
GlenEagles, Cochrane
- A2253946
- MLS Number
- 4
- Bedrooms
- 4
- Bathrooms
- 2480.34
- sqft
- 0.14
- Lot sqft
- 2002
- Year Built
Property Description
Modern Farmhouse meets French Countryside design in this one of a kind two-storey home. Located in the vibrant and family-oriented community of Gleneagles, loved for its peaceful atmosphere and access to scenic walking paths, golf course, and playgrounds. Whether you’re commuting downtown or heading out to the mountains for a weekend, Gleneagles offers the perfect balance of city access and outdoor lifestyle. Quality craftsmanship is evident upon entering the home, greeted by magnificent soaring ceilings open to above. Soft natural light emphasizes the finer details, generating warmth and creating a truly inviting living space. The charming kitchen is both stylish and functional, blending rustic country charm and contemporary design with new quartz countertops, new stainless-steel appliances, plenty of cabinet space and a generous island ideal for casual dining or entertaining. The floor plan lends itself to convenient everyday living with a kitchen office nook, roomy walk-through pantry leading to a spacious back entrance with built-in mudroom lockers and the fully finished garage. Multiple sitting areas on the main floor include the warm and inviting family room which looks out to the backyard and wide-open green space, and an opulent living room with elegant cathedral ceiling and ornate fireplace, the perfect place to relax and let your worries melt away. A two-piece bath, separate dining area and a dedicated office space with French doors complete the main floor. The beautiful open staircase ascends to the second floor where you’ll find all new carpet and mountain views. The spacious primary bedroom is introduced through a unique sitting room adorned with a fireplace, built-in bookshelves and cabinets, making for a functional and exquisite place to start and end your day. The retreat provides ample space for a king size bed, complete with a generous walk-in closet, and an ensuite which features a deep soaker tub and separate shower. Two additional bedrooms, another full bathroom, and a convenient upper-level laundry complete the second floor. The fully finished lower level is anchored by a refreshment bar, and makes the perfect space for a growing family to spread out, host friends, enjoy family movie nights, or play games. Additional features include built-in speakers, a dedicated fitness room with laminate flooring and underground irrigation. Cedar shakes recently maintained with 5 year warranty- a cedar shake roof has an average lifespan of around 30 years. The oversized ‘true double’ garage is fully finished and includes epoxy floors, a skylight, a sink, and a convenient floor drain. The private back deck provides the ideal setting for summer barbecues, entertaining, or simply relaxing with a book. Play a round of golf at the Links of Gleneagles just up the street or enjoy dinner at the Eagle’s Nest lounge. School buses and COLT, Cochrane’s own on-demand transit stop nearby. Quick access to the city, with only a 30-minute commute to downtown Calgary.
Property Details
-
Property Type Detached, Residential
-
MLS Number A2253946
-
Property Size 2480.34 sqft
-
Bedrooms 4
-
Bathrooms 4
-
Garage 1
-
Year Built 2002
-
Property Status Active
-
Parking 4
-
Brokerage name The Real Estate District
Features & Amenities
- 2 Storey
- Bar
- Bar Fridge
- BBQ gas line
- Bookcases
- Breakfast Bar
- Built-in Features
- Ceiling Fan s
- Central Vacuum
- Chandelier
- Closet Organizers
- Clubhouse
- Concrete Driveway
- Crown Molding
- Deck
- Decorative
- Dishwasher
- Double Garage Attached
- Driveway
- Finished
- Fireplace s
- Fishing
- Forced Air
- Freezer
- French Door
- Front Drive
- Full
- Garage Control s
- Garage Door Opener
- Garage Faces Front
- Gas
- Golf
- Great Room
- High Ceilings
- Insulated
- Jetted Tub
- Kitchen Island
- Living Room
- Mantle
- Microwave Hood Fan
- Natural Gas
- No Smoking Home
- On Street
- Open Floorplan
- Oversized
- Pantry
- Park
- Playground
- Primary Bedroom
- Private Yard
- Quartz Counters
- Range
- Refrigerator
- See Remarks
- Shake
- Sidewalks
- Skylight s
- Soaking Tub
- Storage
- Street Lights
- Vaulted Ceiling s
- Walk-In Closet s
- Walking Bike Paths
- Washer Dryer
- Wet Bar
- Window Coverings
- Wired for Sound
Similar Listings
Similar Listings
168 Sunset Close, Cochrane, Alberta, T4C 0B2
- $690,000
- $690,000
- Beds: 4
- Baths: 4
- 1956.00 sqft
- Detached, Residential
1 hour ago
1 hour ago
#1410 625 Glenbow Drive, Cochrane, Alberta, T4C 0S7
- $369,900
- $369,900
- Beds: 2
- Baths: 2
- 981.00 sqft
- Apartment, Residential
3 hours ago
3 hours ago
65 Carolina Drive, Cochrane, Alberta, T4C 1C2
- $669,000
- $669,000
- Beds: 4
- Baths: 3
- 2083.00 sqft
- Detached, Residential
3 hours ago
3 hours ago
92 Fireside Common, Cochrane, Alberta, T4C 3J1
- $650,000
- $650,000
- Beds: 3
- Baths: 3
- 1675.00 sqft
- Detached, Residential
4 hours ago
4 hours ago
Are you interested in 181 Gleneagles View, Cochrane, Alberta, T4C 1W2?
For over two decades, home buyers and sellers have come to depend on us for our expertise in buying and selling their properties.
LEt's Get Started
Work With Us
With years of experience helping local home Buyers and Sellers just like yourself in Cochrane and Calgary, Alberta, we know how to find the finest real estate properties and help you negotiate the best rates.
This site is protected by reCAPTCHA and the Google Privacy Policy and Terms of Service apply.























































