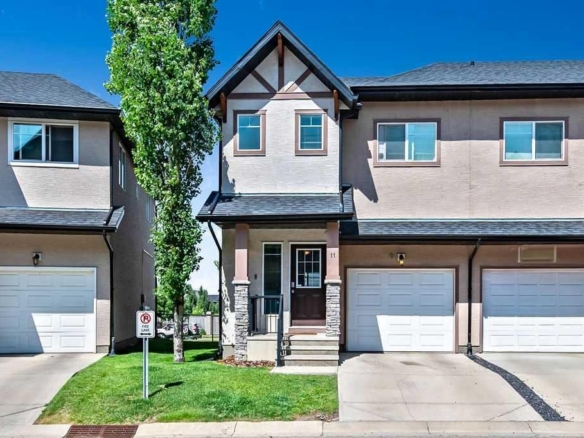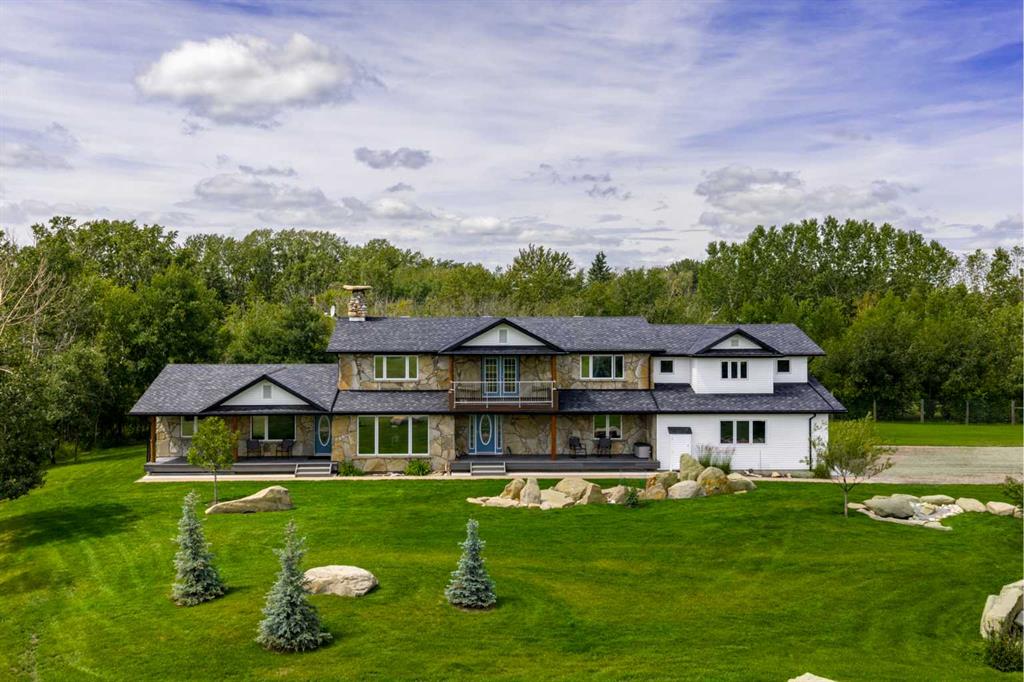- Home
- Residential
- Detached
- 17 Oak Avenue, Okotoks, Alberta, T1S 1K6
17 Oak Avenue, Okotoks, Alberta, T1S 1K6
Heritage Okotoks, Okotoks
- A2241615
- MLS Number
- 4
- Bedrooms
- 4
- Bathrooms
- 4047.49
- sqft
- 13.84
- Lot sqft
- 1972
- Year Built
Property Description
Incredibly rare opportunity to own a 13.84-acre urban acreage in the heart of downtown Okotoks, offering unmatched privacy, character, and convenience. Located in the Sheep River Valley, this one-of-a-kind property is surrounded by forests, wildlife, and green space, yet is within walking distance to schools, shopping, dining, recreation, entertainment and the river pathway system. The land features a private GATED DRIVEWAY , wired for a FUTURE ELECTRIC SECURITY GATE with CONTROLS INSIDE the HOME. The custom-built two-storey home offers over 4,100 sq ft of beautifully crafted living space, HUGE BONUS ROOM OFFICE above the garage and LEGAL SUITE. Designed with award-winning masonry, the exterior showcases full-bed locally sourced sandstone and fieldstone. Construction highlights include fir TIMBER FRAMING, 7–11” thick R30 exterior walls, R50 ATTIC INSULATION , and TRIPLE-PANE energy-efficient windows and 50 YEAR ARCHITECTURAL SHINGLES. Inside, the home features SOLID FIR DOORS, natural fir trim and casings, and 3-inch thick fir hardwood and tile flooring throughout. The main level includes a custom kitchen with SOLID CHEERY CABINETRY, GRANITE COUNTERTOPS, island seating, a pull out pantry, and a dedicated coffee station. Adjacent is a formal dining room, generous living room with an ORIGINAL RUMFORD-STYLE FIELDSTONE FIREPLACE, a large WELL APPOINTED OFFICE, and THREE MAIN-LEVEL DECKS to enjoy the peaceful surroundings. Oversized windows throughout the home provide natural light and sweeping sunrise and sunset views from nearly every room. Upstairs, you’ll find THREE SPACIOUS BEDROOMS, a flexible-use library space, and TWO BALCONIES capturing both east- and west-facing views. A large laundry room with deck access was previously used as a kitchenette, with all original plumbing and wiring still in place. The BONUS ROOM over the garage is perfect for a home office, studio, or gym, featuring HEATED TILE flooring, seven large windows, hardwired data lines, and DUAL ACCESS from either the primary bedroom or a private stairwell from the garage. The lower level includes a full bathroom, ample storage, flexible finished space, and direct garage access to the heated oversized double garage. The home is HARDWIRED for a COMPREHENSIVE SECURITY SYSTEM, including 8 cameras, motion sensors, glass-break sensors, and electronic exterior door locks. The LEGAL 1-BEDROOM ground-level SUITE offers private front and rear entrances, INDEPENDENT UTILITIES, a full kitchen, bathroom with laundry, and a private living area—ideal for guests, family, or income. The custom built hemlock front gate pillars are hardwired to the house for cameras and electric gate controls. This private in-town retreat offers an exceptional blend of craftsmanship, seclusion, and convenience, with flexibility for multigenerational living, home-based businesses, or rental opportunities.. An adjacent 21-acre parcel is also available for purchase—please inquire for details.
Property Details
-
Property Type Detached, Residential
-
MLS Number A2241615
-
Property Size 4047.49 sqft
-
Bedrooms 4
-
Bathrooms 4
-
Garage 1
-
Year Built 1972
-
Property Status Active
-
Parking 8
-
Brokerage name RE/MAX Landan Real Estate
Features & Amenities
- 2 Storey
- Acreage with Residence
- Asphalt Shingle
- Balcony
- Balcony s
- BBQ gas line
- Ceiling Fan s
- Central Vacuum
- Chandelier
- Deck
- Dishwasher
- Dog Run
- Double Garage Attached
- Dryer
- Family Room
- Fan Coil
- Fishing
- Forced Air
- French Door
- Front Porch
- Full
- Garage Control s
- Garden
- Gas
- Gas Range
- Golf
- Granite Counters
- High Ceilings
- Jetted Tub
- Kitchen Island
- Lighting
- Microwave Hood Fan
- Natural Gas
- Natural Woodwork
- No Animal Home
- No Smoking Home
- Oversized
- Park
- Playground
- Pool
- Private Entrance
- Private Yard
- Rear Porch
- Recessed Lighting
- Refrigerator
- Schools Nearby
- Separate Entrance
- Shopping Nearby
- Sidewalks
- Smart Home
- Soaking Tub
- Storage
- Street Lights
- Sump Pump s
- Tankless Hot Water
- Tankless Water Heater
- Unfinished
- Vinyl Windows
- Walk-In Closet s
- Walking Bike Paths
- Washer
- Window Coverings
- Wired for Data
- Wired for Sound
Similar Listings
Similar Listings
145 Carr Crescent, Okotoks, Alberta, T1S 1E5
- $479,900
- $479,900
- Beds: 4
- Baths: 2
- 1082.00 sqft
- Detached, Residential
2 days ago
2 days ago
117 Crystal Shores Manor, Okotoks, Alberta, T1S 2H6
- $799,900
- $799,900
- Beds: 5
- Baths: 4
- 1990.94 sqft
- Detached, Residential
3 days ago
3 days ago
11 Cimarron Vista Gardens, Okotoks, Alberta, T1S 0G2
- $418,000
- $418,000
- Beds: 3
- Baths: 3
- 1266.56 sqft
- Row/Townhouse, Residential
3 days ago
3 days ago
15 Elma Street W, Okotoks, Alberta, T1S 1J7
- $739,900
- $739,900
- Beds: 4
- Baths: 3
- 1584.22 sqft
- Detached, Residential
3 days ago
3 days ago
Are you interested in 17 Oak Avenue, Okotoks, Alberta, T1S 1K6?
For over two decades, home buyers and sellers have come to depend on us for our expertise in buying and selling their properties.
LEt's Get Started
Work With Us
With years of experience helping local home Buyers and Sellers just like yourself in Cochrane and Calgary, Alberta, we know how to find the finest real estate properties and help you negotiate the best rates.
This site is protected by reCAPTCHA and the Google Privacy Policy and Terms of Service apply.


























































