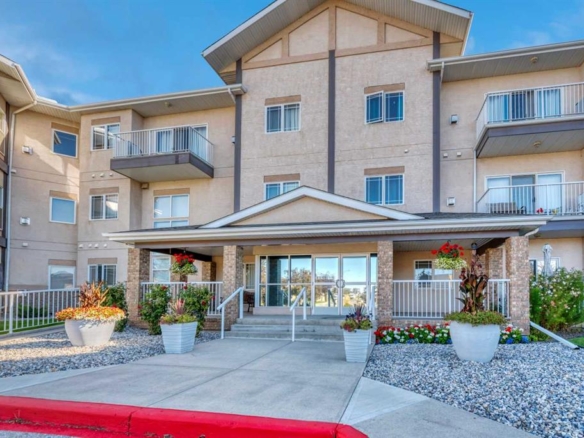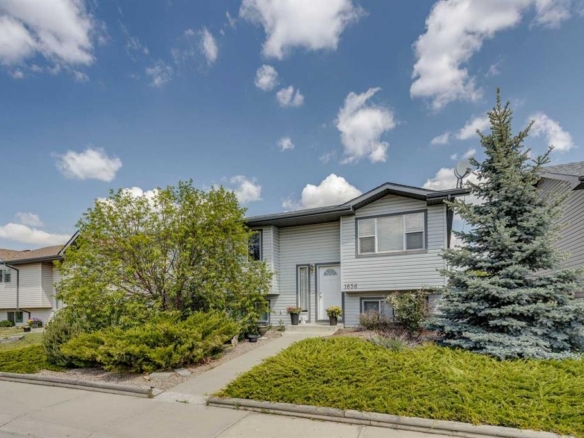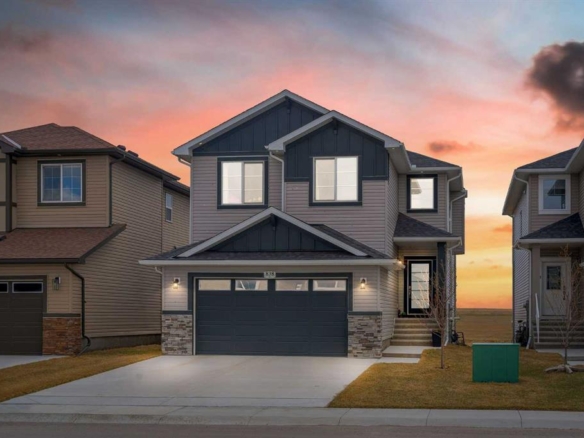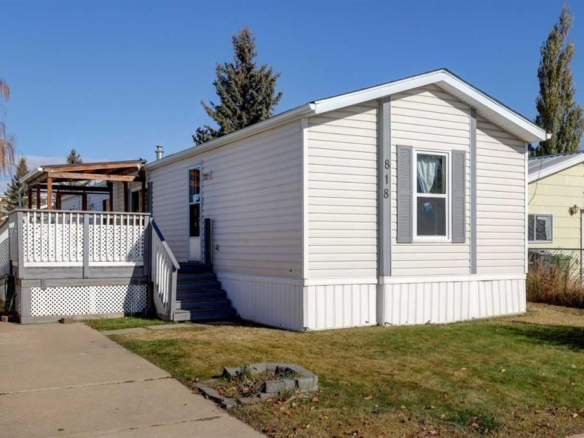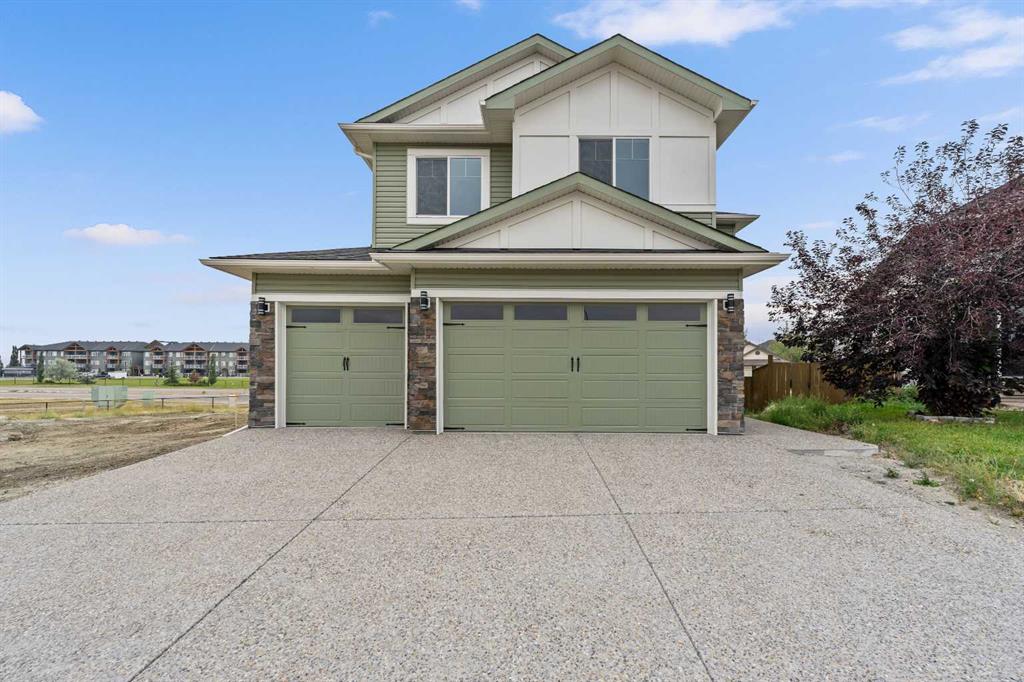- Home
- Residential
- Detached
- 17 Lakes Estates Circle, Strathmore, Alberta, T1P 0B7
17 Lakes Estates Circle, Strathmore, Alberta, T1P 0B7
Strathmore Lakes Estates, Strathmore
- A2256680
- MLS Number
- 4
- Bedrooms
- 3
- Bathrooms
- 2559.24
- sqft
- 0.17
- Lot sqft
- 2025
- Year Built
Property Description
* Brand New 2,559SqFt Family Home * 2,559 SqFt | Chef’s Kitchen | Spice Kitchen | Stainless Steel Appliances | Insert Range Hood | Full Height Cabinets | Quartz Countertops | Kitchen Island with Barstool Seating | Pantry | Modern LED Pendant Lighting | Electric Fireplace | Accent Wall | Built-in Shelving | Main Level Office | Main Level 3pc Bath | Mud Room | Upper Level Family Room | 4 Bedrooms & 2 Bathrooms Upstairs | Primary Bedroom Tray Ceilings | Spa Like Primary Ensuite Bath | Custom Closet | Walk-in Laundry Room with Sink & Cabinet Storage | Side Entry to Basement | Deck | BBQ Gas Line | Massive Yard | RV Parking | Triple Attached Garage | Additional Door From Garage to Backyard. Welcome to your BRAND NEW HOME! Be the first to unpack your bags in this gorgeous 2-storey family home boasting 2,559 SqFt throughout the main and upper levels with an additional 988 SqFt in the unfinished basement. The front door opens to a spacious foyer with a hall closet for a tidy space & black wall panels adding depth & style. The main level office is a bonus for anyone with a work from home lifestyle or could easily be used as a bedroom as across the hall is a 3pc bath. The open heart of this home is the open plan kitchen, dining & living rooms all full of natural light. The chef’s kitchen is upgraded to the max- built-in stainless steel appliances, a hidden insert range hood, quartz countertops, full height upper cabinets & a centre island with barstool seating! Keep this kitchen spotless & use the spice kitchen outfitted with a gas stove, range hood, single basin sink & open pantry shelving. The dining area is paired with a door to the deck making indoor/outdoor dining easy! The deck has a BBQ Gas line for those grill masters! The living room is centred with an electric fireplace with a black floor to ceiling accent wall & is framed with built-in open shelving. The main level is complete with a mud room that connects to triple attached garage! Upstairs is finished with plush carpet flooring throughout the family room & all 4 bedrooms. The primary bedroom is a masterpiece with tray ceilings, large windows & recessed lighting. The primary has a walk-in closet with custom built-ins & a private 5pc ensuite bath. The ensuite is breathtaking with a marbled black tile flooring, deep soaking tub, walk-in shower, private washing closet an& d double vanity sinks. Bedrooms 2, 3 & 4 are all a great size & share the main 5pc bath with it’s own double vanity & a deep tub/shower combo. The upper level family room is the perfect space to unwind in the evenings with your family. Finishing off the upper level is the full walk-in laundry room with a sink & cupboard storage for linen. Downstairs, the basement has a separate entry & rough-in plumbing. The blank canvas makes this a space to customize for whatever your family needs. The front attached triple car garage & matching triple car driveway provides space for 6 vehicles to be parked at any time! Hurry and book your showing today!
Property Details
-
Property Type Detached, Residential
-
MLS Number A2256680
-
Property Size 2559.24 sqft
-
Bedrooms 4
-
Bathrooms 3
-
Garage 1
-
Year Built 2025
-
Property Status Active
-
Parking 6
-
Brokerage name RE/MAX Crown
Features & Amenities
- 2 Storey
- Asphalt Shingle
- Built-In Oven
- Closet Organizers
- Deck
- Dishwasher
- Electric
- Electric Cooktop
- Family Room
- Forced Air
- Full
- Kitchen Island
- Lake
- Microwave
- No Animal Home
- No Smoking Home
- Open Floorplan
- Playground
- Private Entrance
- Private Yard
- Quartz Counters
- Range Hood
- Refrigerator
- Separate Entrance
- Triple Garage Attached
- Unfinished
- Walk-In Closet s
Similar Listings
Similar Listings
#112 43 Westlake Circle, Strathmore, Alberta, T1P 1T6
- $399,000
- $399,000
- Beds: 2
- Baths: 2
- 1279.33 sqft
- Apartment, Residential
3 days ago
3 days ago
1656 Strathcona Gate, Strathmore, Alberta, T1P 1T2
- $449,900
- $449,900
- Beds: 4
- Baths: 2
- 1004.00 sqft
- Detached, Residential
3 days ago
3 days ago
838 Edgefield Street, Strathmore, Alberta, T0J 1Y0
- $749,000
- $749,000
- Beds: 4
- Baths: 3
- 2410.96 sqft
- Detached, Residential
4 days ago
4 days ago
818 Briarwood Road, Strathmore, Alberta, T1P 1E2
- $354,900
- $354,900
- Beds: 3
- Baths: 2
- 1178.24 sqft
- Detached, Residential
4 days ago
4 days ago
Are you interested in 17 Lakes Estates Circle, Strathmore, Alberta, T1P 0B7?
For over two decades, home buyers and sellers have come to depend on us for our expertise in buying and selling their properties.
LEt's Get Started
Work With Us
With years of experience helping local home Buyers and Sellers just like yourself in Cochrane and Calgary, Alberta, we know how to find the finest real estate properties and help you negotiate the best rates.
This site is protected by reCAPTCHA and the Google Privacy Policy and Terms of Service apply.



















































