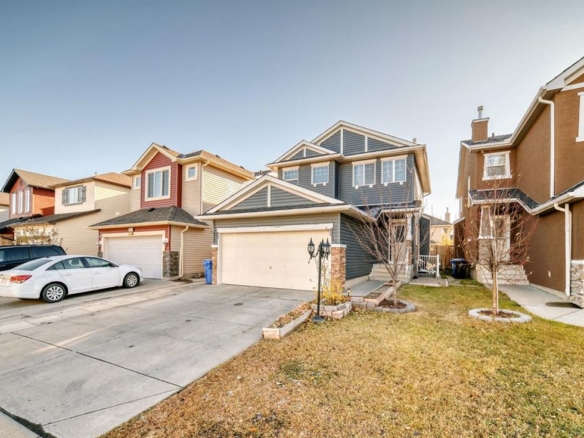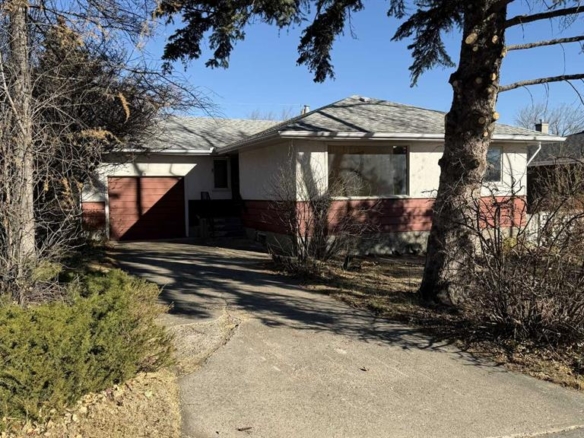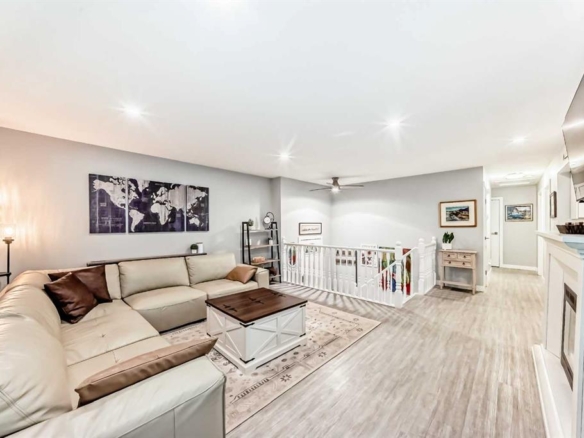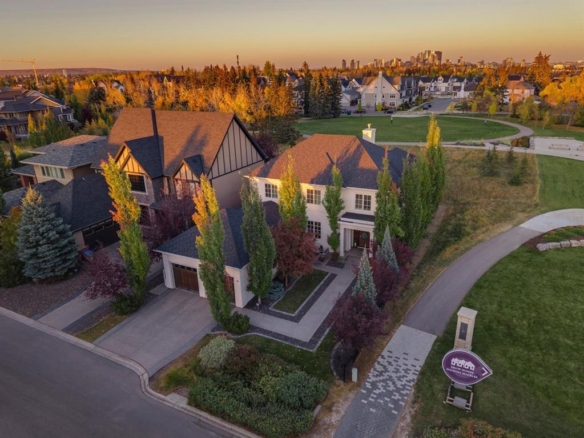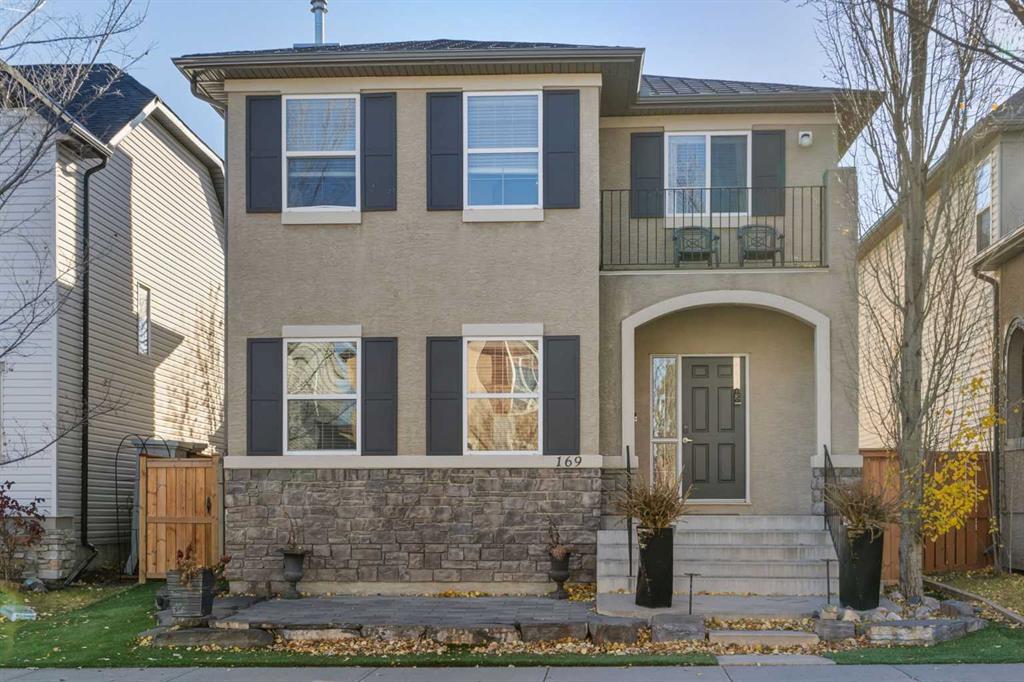- Home
- Residential
- Detached
- 169 Elgin Manor SE, Calgary, Alberta, T2Z 4N4
169 Elgin Manor SE, Calgary, Alberta, T2Z 4N4
McKenzie Towne, Calgary
- A2263421
- MLS Number
- 4
- Bedrooms
- 4
- Bathrooms
- 2043.00
- sqft
- 0.09
- Lot sqft
- 2005
- Year Built
Property Description
Welcome to this beautifully maintained 4-bedroom, 3.5-bathroom home located on a quiet street in McKenzie Towne. The main floor features hardwood flooring, a cozy wood burning fireplace, and a bright, functional layout that flows seamlessly through the living and dining spaces. Upstairs, you’ll find a spacious bonus room with a charming Juliette balcony, along with the primary suite that offers a relaxing retreat complete with a corner soaker tub, walk-in shower, and generous walk-in closet. The fully finished basement includes durable LVP flooring and soft to touch carpet with a raised subfloor system, in-floor heating in the guest ensuite bathroom, and a stand out media room, wired for surround sound plus a spacious gym area with rubber floor matting. Outside, enjoy a completely low-maintenance backyard with composite decking, a built-in hot tub, astro turf, and professional landscaping, all enclosed by a new fence. The 24×26 ft parking pad is ready for a future garage, offering added convenience and value. Major updates include furnace (2022), air conditioning (2022), and hot water tank in 2017, Fresh paint on the main and 2nd floor. This beautiful home is move-in ready and available for immediate possession—get settled before Christmas!
Property Details
-
Property Type Detached, Residential
-
MLS Number A2263421
-
Property Size 2043.00 sqft
-
Bedrooms 4
-
Bathrooms 4
-
Year Built 2005
-
Property Status Active
-
Parking 2
-
Brokerage name CIR Realty
Features & Amenities
- 2 Storey
- Asphalt Shingle
- BBQ gas line
- Central Air
- Central Air Conditioner
- Central Vacuum
- Closet Organizers
- Deck
- Dishwasher
- Electric Range
- Forced Air
- Full
- High Ceilings
- Kitchen Island
- Laminate Counters
- Microwave
- No Smoking Home
- Off Street
- Open Floorplan
- Pantry
- Park
- Parking Pad
- Patio
- Playground
- Range Hood
- Refrigerator
- Schools Nearby
- See Remarks
- Shopping Nearby
- Sidewalks
- Soaking Tub
- Street Lights
- Vinyl Windows
- Walking Bike Paths
- Washer Dryer
- Wired for Sound
- Wood Burning
Similar Listings
216 Saddlecrest Way NE, Calgary, Alberta, T3J 5N2
- $670,998
- $670,998
- Beds: 4
- Baths: 4
- 1466.50 sqft
- Detached, Residential
2 minutes ago
2 minutes ago
8 Carnarvon Way NW, Calgary, Alberta, T2K 1W4
- $550,000
- $550,000
- Beds: 4
- Baths: 2
- 1092.00 sqft
- Detached, Residential
4 minutes ago
4 minutes ago
466 Huntley Way NE, Calgary, Alberta, T2K 4Z8
- $599,900
- $599,900
- Beds: 4
- Baths: 2
- 1024.50 sqft
- Detached, Residential
4 minutes ago
4 minutes ago
40 Mary Dover Drive SW, Calgary, Alberta, T3E 7A3
- $2,500,000
- $2,500,000
- Beds: 4
- Baths: 4
- 3465.51 sqft
- Detached, Residential
4 minutes ago
4 minutes ago
Are you interested in 169 Elgin Manor SE, Calgary, Alberta, T2Z 4N4?
For over two decades, home buyers and sellers have come to depend on us for our expertise in buying and selling their properties.
LEt's Get Started
Work With Us
With years of experience helping local home Buyers and Sellers just like yourself in Cochrane and Calgary, Alberta, we know how to find the finest real estate properties and help you negotiate the best rates.
This site is protected by reCAPTCHA and the Google Privacy Policy and Terms of Service apply.


















































