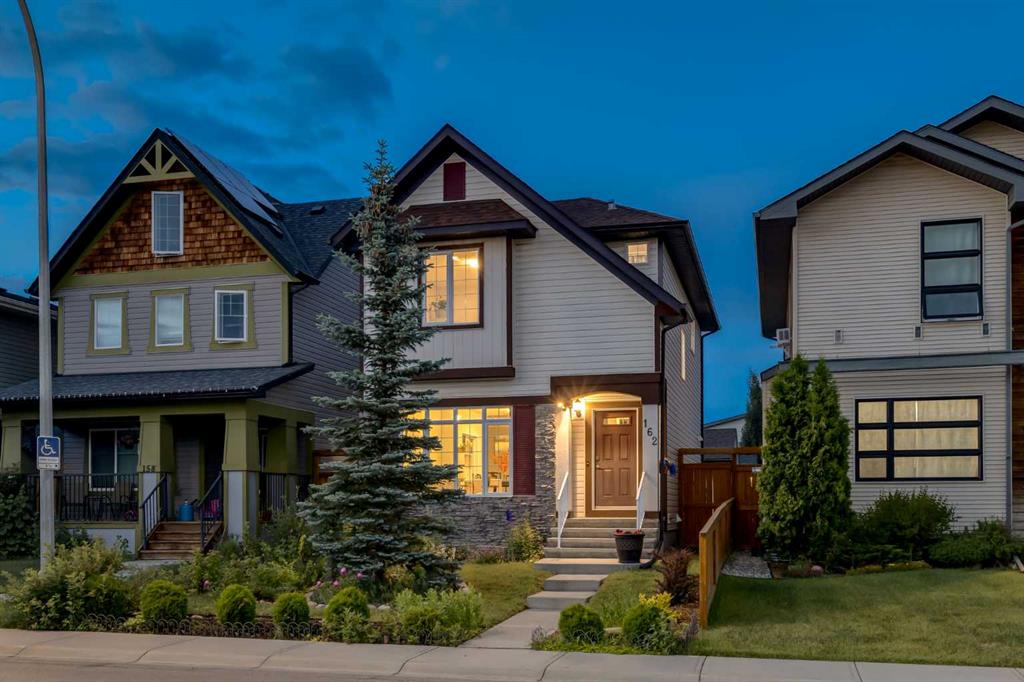- Home
- Residential
- Detached
- 162 WALDEN Crescent SE, Calgary, Alberta, T2X 0T3
162 WALDEN Crescent SE, Calgary, Alberta, T2X 0T3
Walden, Calgary
- A2234765
- MLS Number
- 3
- Bedrooms
- 3
- Bathrooms
- 1471.59
- sqft
- 0.07
- Lot sqft
- 2013
- Year Built
Property Description
WELCOME to this BEAUTIFULLY MAINTAINED, 2-storey HOME offering 1,471.59 SQ FT of DEVELOPED living space filled with UPGRADES in the FAMILY-FRIENDLY community of WALDEN! Situated on a 3,186 SQ FT lot, this 3 Bedroom, 2.5 Bath home offers an ideal blend of COMFORT and FUNCTIONALITY, complete with a 25’3” x 22’4” OVERSIZED Detached Double Garage built in 2021. From the moment you arrive, you’ll appreciate the CURB APPEAL, mature gardens, and welcoming Front Porch. Inside, the Foyer opens to an AIRY layout with HIGH CEILINGS, newly installed Hardwood flooring, and a warm, NEUTRAL palette that flows throughout. The MAIN FLOOR has also been RECENTLY REPAINTED, giving it a FRESH and modern feel. The OPEN-CONCEPT main floor is designed for Entertaining and Family life; a SPACIOUS LIVING ROOM to relax in after a long day, a DESIGNATED Dining area to seat LOVED ONES while sharing meals, + COZY Conversations as you talk about your day. You’ll love the UPGRADED KITCHEN with ¾ inch GRANITE Counters, Two-Toned Cabinetry, a CENTRAL ISLAND with Breakfast Bar, upgraded TILE Backsplash, SS Appliances with a recently replaced DISHWASHER. A CORNER PANTRY adds EXTRA Storage. A 2 PC Bath and functional MUDROOM lead to the FENCED BACKYARD, ideal for SUMMER BBQs or letting the kids play, with REAR LANE access via a FULLY PAVED BACK LANE. Upstairs, you’ll find a THOUGHTFULLY Designed Floorplan featuring two WELL-SIZED Bedrooms – each with a WALK-IN CLOSET, a 4 PC Bath. The SPACIOUS Primary is a TRUE RETREAT with a WALK-IN CLOSET and PRIVATE 4 pc EN-SUITE bathroom + a Soaker Tub to UNWIND in as you get away from the Hustle’n Bustle. UPGRADED Laminate Flooring flows throughout the upper floor, with Tile in both Bathrooms. The FULL BASEMENT is currently UNFINISHED but offers a FAMILY ROOM, FLEX SPACE, and a LAUNDRY AREA with recently REPLACED Washer and Dryer, STORAGE ROOMS, and ROUGH-IN PLUMBING—READY for future development and your PERSONAL TOUCH. Additional UPGRADES include TRIPLE-PANE Windows, 30-YEAR Heavy-duty Shingles, ALL Faucets replaced, a NEW FURNACE MOTOR (2018), HEAT RECOVERY VENTILATION SYSTEM, + ADDITIONAL Electrical Outlets throughout the MAIN and UPPER FLOORS. This home is also SOLAR-READY, with ROUGH-INS already installed – an excellent option for those looking to reduce their energy costs and carbon footprint in the future. This is a SMOKE-FREE and PET-FREE Home. Outside, you’ll find a GARDENER’S DELIGHT with Saskatoon Berries, Raspberries, Gooseberries, Strawberries, and a SOUR CHERRY TREE, perfect for homegrown harvests all summer long. The OVERSIZED GARAGE provides PLENTY OF PARKING, STORAGE, and Work Space – perfect for ALBERTA WINTERS. Located in WALDEN, a VIBRANT COMMUNITY surrounded by PARKS, PATHWAYS, SCHOOLS, and EVERY AMENITY you could need. With EASY ACCESS to Macleod Trail, Stoney Trail, and Deerfoot + local SHOPS – the LOCATION is UNBEATABLE. This isn’t just a HOUSE – it’s a PLACE TO CALL HOME!
Property Details
-
Property Type Detached, Residential
-
MLS Number A2234765
-
Property Size 1471.59 sqft
-
Bedrooms 3
-
Bathrooms 3
-
Garage 1
-
Year Built 2013
-
Property Status Active
-
Parking 2
-
Brokerage name RE/MAX House of Real Estate
Features & Amenities
- 2 Storey
- Alley Access
- Asphalt
- Cable Available
- Dishwasher
- Double Garage Attached
- Double Garage Detached
- Dryer
- Electric Stove
- Electricity Available
- Forced Air
- Front Porch
- Full
- Garage Control s
- Garage Faces Rear
- Garbage Collection
- Garburator
- Garden
- Granite Counters
- High Ceilings
- Kitchen Island
- Microwave
- Natural Gas Available
- Open Floorplan
- Pantry
- Park
- Phone Available
- Playground
- Range Hood
- Recessed Lighting
- Recreation Facilities
- Refrigerator
- Schools Nearby
- Sewer Available
- Sidewalks
- Storage
- Street Lights
- Unfinished
- Walk-In Closet s
- Washer
- Water Available
Similar Listings
Similar Listings
74 Sandringham Way NW, Calgary, Alberta, T3K 3V6
- $600,000
- $600,000
- Beds: 3
- Baths: 3
- 1792.16 sqft
- Detached, Residential
2 hours ago
2 hours ago
126 Westwood Drive SW, Calgary, Alberta, T3C 2V7
- $814,800
- $814,800
- Beds: 4
- Baths: 2
- 1282.00 sqft
- Detached, Residential
2 hours ago
2 hours ago
#201 1027 12 Avenue SW, Calgary, Alberta, T2R0J5
- $179,900
- $179,900
- Bed: 1
- Bath: 1
- 469.80 sqft
- Apartment, Residential
2 hours ago
2 hours ago
11 Copperpond Landing SE, Calgary, Alberta, T2Z 1G6
- $445,000
- $445,000
- Beds: 3
- Baths: 3
- 1346.05 sqft
- Row/Townhouse, Residential
2 hours ago
2 hours ago
Are you interested in 162 WALDEN Crescent SE, Calgary, Alberta, T2X 0T3?
For over two decades, home buyers and sellers have come to depend on us for our expertise in buying and selling their properties.
LEt's Get Started
Work With Us
With years of experience helping local home Buyers and Sellers just like yourself in Cochrane and Calgary, Alberta, we know how to find the finest real estate properties and help you negotiate the best rates.
This site is protected by reCAPTCHA and the Google Privacy Policy and Terms of Service apply.

























































